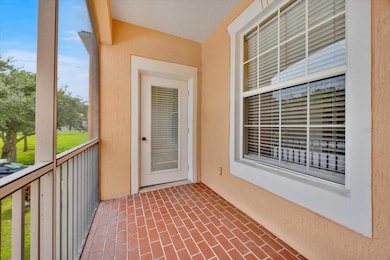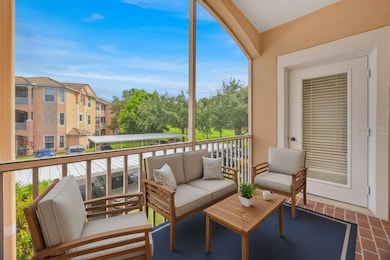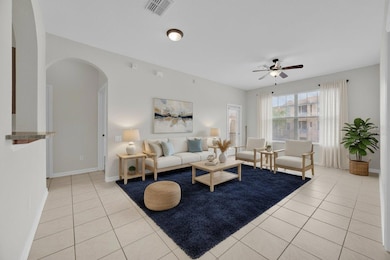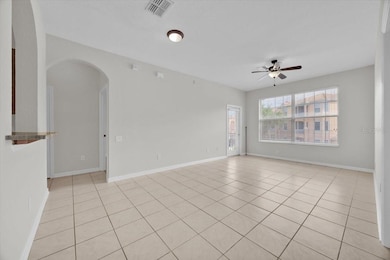13524 Turtle Marsh Loop Unit 621 Orlando, FL 32837
Estimated payment $1,775/month
Highlights
- Fitness Center
- Gated Community
- Open Floorplan
- Endeavor Elementary School Rated 9+
- City View
- Family Room with Fireplace
About This Home
NEWLY updated(paint, flooring, dishwasher) with highly rated schools, and move in ready! This spacious 2-bedroom, 2-bath condominium is located in the highly desirable gated community of Hunter’s Creek, one of Orlando’s premier master-planned neighborhoods. With brand-new interior paint, new luxury vinyl plank flooring in both bedrooms, and a new dishwasher, this home offers a private screened in balcony and assigned parking spaces.
Step inside to an open-concept floor plan filled with natural light from large windows throughout. The living room and kitchen feature sleek tile flooring, while the bedrooms boast durable, waterproof, scratch-resistant LVP flooring. Enjoy your morning coffee or evening wind-down on the private screened-in balcony—a perfect spot to relax and catch the sunset overlooking the adjacent golf course.
Additional highlights include: In-unit washer and dryer, large community pool, miles of walking trails & fitness center
Conveniently located with easy access to 417 and the Turnpike, plus shopping and dining just minutes away: Publix (walking distance), Target, Walmart, Lowe’s, Osceola Village, and more all within a 5-minute drive. Within 20 minutes there are world class entertainment options such as the new Epic Universe, Universal studios, Disney's Magic Kingdom, Animal Kingdom, Epcot and Hollywood studios. For nature lovers Southeast of Hunter's creek there are Gator Airboat Rides at Lake Tohopekaliga, Florida Trail Lakefront Park, camping at Shingle Creek Regional Park, Twin Oaks conservation area, split oak Forest and much more!
Listing Agent
EXP REALTY LLC Brokerage Phone: 888-883-8509 License #3349446 Listed on: 09/06/2025

Property Details
Home Type
- Condominium
Est. Annual Taxes
- $3,025
Year Built
- Built in 2000
HOA Fees
Property Views
- City
- Woods
- Park or Greenbelt
Home Design
- Entry on the 2nd floor
- Block Foundation
- Shingle Roof
- Block Exterior
- Stucco
Interior Spaces
- 1,116 Sq Ft Home
- 1-Story Property
- Open Floorplan
- Ceiling Fan
- Window Treatments
- Family Room with Fireplace
- Family Room Off Kitchen
- Living Room
Kitchen
- Range Hood
- Microwave
- Freezer
- Dishwasher
- Disposal
Flooring
- Tile
- Luxury Vinyl Tile
Bedrooms and Bathrooms
- 2 Bedrooms
- Split Bedroom Floorplan
- En-Suite Bathroom
- Walk-In Closet
- 2 Full Bathrooms
Laundry
- Laundry in unit
- Dryer
- Washer
Schools
- Endeavor Elementary School
- Hunter's Creek Middle School
- Freedom High School
Utilities
- Central Heating and Cooling System
- Thermostat
- Electric Water Heater
- High Speed Internet
- Cable TV Available
Additional Features
- Balcony
- East Facing Home
Listing and Financial Details
- Visit Down Payment Resource Website
- Legal Lot and Block 120 / 8
- Assessor Parcel Number 27-24-29-3050-08-120
Community Details
Overview
- Association fees include pool, security, sewer, water
- Enid Perez Association, Phone Number (407) 850-5050
- Visit Association Website
- Golfview At Hunter's Creek Association
- Golfview At Hunters Creek Ph 01 Subdivision
- The community has rules related to deed restrictions
Recreation
- Fitness Center
- Community Pool
- Park
Pet Policy
- Pets up to 99 lbs
- Dogs and Cats Allowed
Security
- Gated Community
Map
Home Values in the Area
Average Home Value in this Area
Property History
| Date | Event | Price | List to Sale | Price per Sq Ft |
|---|---|---|---|---|
| 01/05/2026 01/05/26 | Price Changed | $169,990 | -10.5% | $152 / Sq Ft |
| 12/05/2025 12/05/25 | Price Changed | $189,990 | -2.6% | $170 / Sq Ft |
| 11/05/2025 11/05/25 | Price Changed | $195,000 | -2.5% | $175 / Sq Ft |
| 09/12/2025 09/12/25 | Price Changed | $199,999 | -2.4% | $179 / Sq Ft |
| 09/06/2025 09/06/25 | For Sale | $205,000 | -- | $184 / Sq Ft |
Purchase History
| Date | Type | Sale Price | Title Company |
|---|---|---|---|
| Special Warranty Deed | $66,000 | Landcastle Title Llc | |
| Trustee Deed | -- | Attorney | |
| Special Warranty Deed | $140,000 | Attorney | |
| Warranty Deed | $175,000 | Equitable Title Agency Inc | |
| Warranty Deed | $145,000 | -- |
Mortgage History
| Date | Status | Loan Amount | Loan Type |
|---|---|---|---|
| Previous Owner | $140,000 | Fannie Mae Freddie Mac | |
| Previous Owner | $116,000 | Unknown | |
| Closed | $29,000 | No Value Available |
Source: Stellar MLS
MLS Number: O6342159
APN: 27-2429-3050-08-120
- 13512 Turtle Marsh Loop Unit 729
- 13560 Turtle Marsh Loop Unit 21
- 14013 Fairway Island Dr Unit 415
- 14013 Fairway Island Dr Unit 434
- 13548 Turtle Marsh Loop Unit 413
- 13500 Turtle Marsh Loop Unit 825
- 13500 Turtle Marsh Loop Unit 811
- 14037 Fairway Island Dr Unit 224
- 13941 Fairway Island Dr Unit 713
- 14036 Fairway Island Dr Unit 1535
- 14049 Fairway Island Dr Unit 127
- 14049 Fairway Island Dr Unit 122
- 13929 Fairway Island Dr Unit 825
- 13917 Fairway Island Dr Unit 928
- 13584 Turtle Marsh Loop Unit 121
- 13584 Turtle Marsh Loop Unit 114
- 13584 Turtle Marsh Loop Unit 132
- 13905 Fairway Island Dr Unit 1027
- 13838 Fairway Island Dr Unit S
- 13838 Fairway Island Dr Unit 1427
- 13524 Turtle Marsh Loop Unit 632
- 13500 Turtle Marsh Loop Unit 811
- 13500 Turtle Marsh Loop Unit 824
- 14037 Fairway Island Dr Unit 235
- 13941 Fairway Island Dr Unit 736
- 14036 Fairway Island Dr Unit 1535
- 14001 Fairway Island Dr Unit 516
- 13555 Briarmoor Ct
- 1714 Nestlewood Trail
- 14214 Fredricksburg Dr Unit 108
- 14226 Fredricksburg Dr Unit 212
- 13815 Boros St
- 2013 Tizewell Cir Unit 1403
- 2510 Runyon Cir
- 14353 Fredricksburg Dr Unit 915
- 14353 Fredricksburg Dr Unit 901
- 14353 Fredricksburg Dr Unit 912
- 12353 Accipiter Dr
- 1100 Courtney Chase Cir
- 3051 Zaharias Dr






