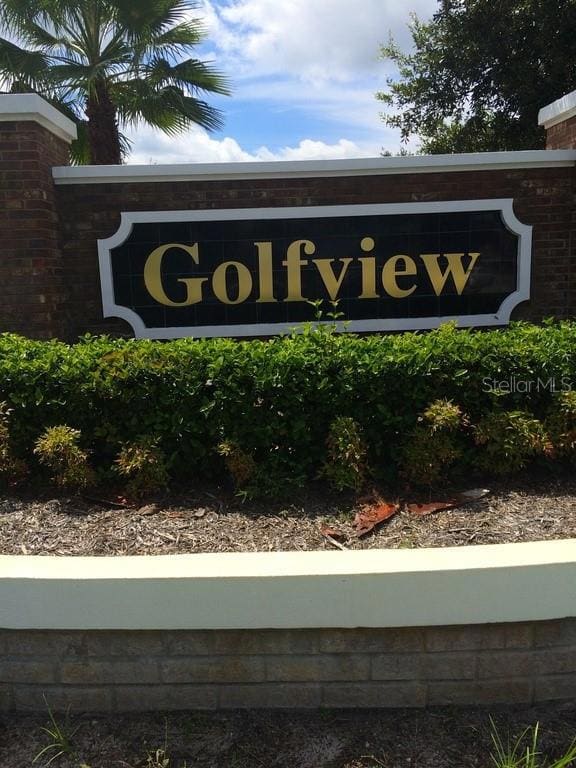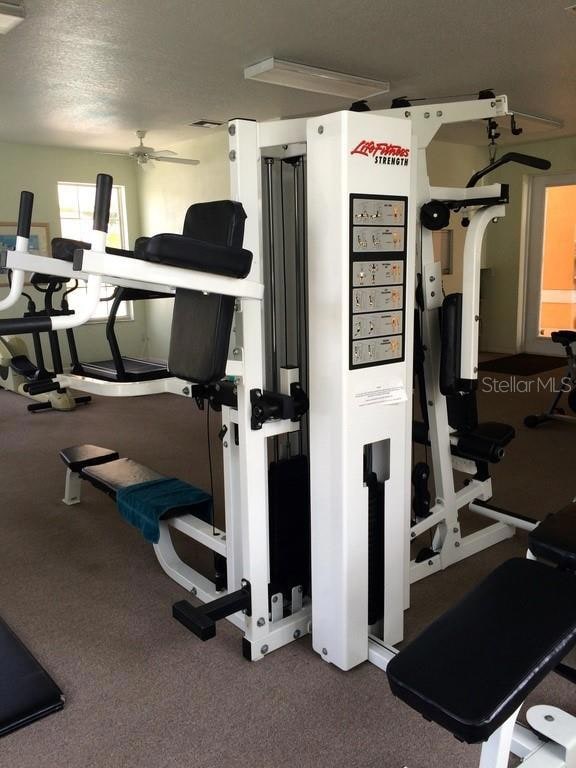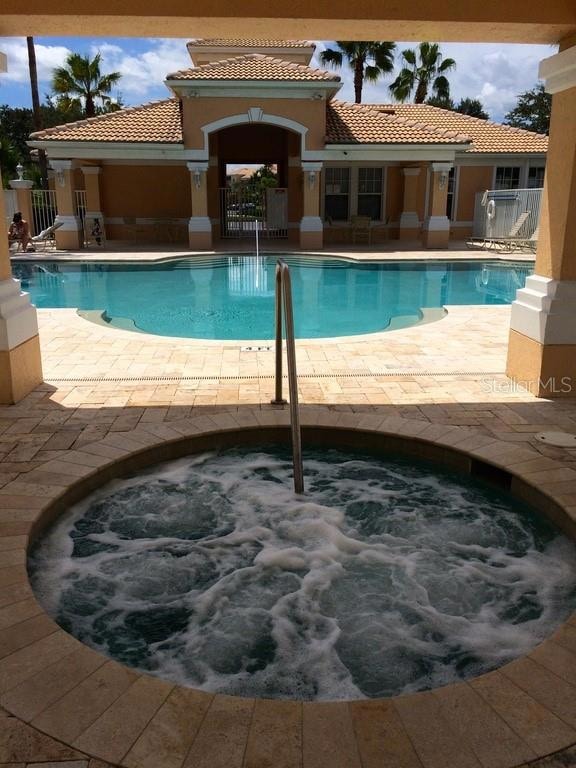13524 Turtle Marsh Loop Unit 632 Orlando, FL 32837
Highlights
- Main Floor Primary Bedroom
- High Ceiling
- Tennis Courts
- Endeavor Elementary School Rated 9+
- Community Pool
- Park
About This Home
One or more photo(s) has been virtually staged. Beautiful 3-Bedroom, 2-Bath Condo with Scenic Views.
This spacious and freshly updated 3rd-floor condo offers 3 bedrooms and 2 bathrooms, with a bright, open layout that feels like home. Enjoy stunning, lush views from the private, relaxing patio—perfect for morning coffee or unwinding after a long day.
The unit features brand-new ceramic flooring in all bedrooms and has been freshly painted throughout, creating a clean, modern feel. Located in a gated community with access to a pool and fitness center, you'll enjoy both comfort and convenience.
Close to top-rated schools, shopping, and dining. Water is included in the monthly rent. Tenant pays $100.00 for association approval.
Listing Agent
BETTER HOMES AND GARDENS REAL ESTATE MANN GLOBAL P Brokerage Phone: 407-730-8737 License #673647 Listed on: 09/16/2025
Condo Details
Home Type
- Condominium
Year Built
- Built in 2000
Parking
- 1 Carport Space
Home Design
- Entry on the 3rd floor
Interior Spaces
- 1,276 Sq Ft Home
- 3-Story Property
- High Ceiling
- Ceiling Fan
- Blinds
- Ceramic Tile Flooring
Kitchen
- Range
- Microwave
- Dishwasher
- Disposal
Bedrooms and Bathrooms
- 3 Bedrooms
- Primary Bedroom on Main
- Split Bedroom Floorplan
- 2 Full Bathrooms
Laundry
- Laundry closet
- Dryer
- Washer
Schools
- Endeavor Elementary School
- Hunter's Creek Middle School
- Freedom High School
Utilities
- Central Heating and Cooling System
- Thermostat
- Electric Water Heater
- Cable TV Available
Listing and Financial Details
- Residential Lease
- Security Deposit $1,900
- Property Available on 1/15/26
- The owner pays for water
- 12-Month Minimum Lease Term
- $80 Application Fee
- Assessor Parcel Number 27-24-29-3050-08-210
Community Details
Overview
- Property has a Home Owners Association
- Enid Perez Association, Phone Number (407) 850-5050
- Golfview At Hunters Creek Ph 01 Subdivision
- Association Owns Recreation Facilities
Recreation
- Tennis Courts
- Pickleball Courts
- Community Playground
- Community Pool
- Park
Pet Policy
- No Pets Allowed
Map
Property History
| Date | Event | Price | List to Sale | Price per Sq Ft |
|---|---|---|---|---|
| 11/17/2025 11/17/25 | Price Changed | $1,800 | -2.7% | $1 / Sq Ft |
| 10/20/2025 10/20/25 | Price Changed | $1,849 | -2.7% | $1 / Sq Ft |
| 09/16/2025 09/16/25 | For Rent | $1,900 | -- | -- |
Source: Stellar MLS
MLS Number: O6344697
APN: 27-2429-3050-08-210
- 13524 Turtle Marsh Loop Unit 621
- 13512 Turtle Marsh Loop Unit 729
- 13560 Turtle Marsh Loop Unit 21
- 14013 Fairway Island Dr Unit 415
- 14013 Fairway Island Dr Unit 434
- 13548 Turtle Marsh Loop Unit 413
- 13500 Turtle Marsh Loop Unit 825
- 13500 Turtle Marsh Loop Unit 811
- 14037 Fairway Island Dr Unit 224
- 13941 Fairway Island Dr Unit 713
- 14036 Fairway Island Dr Unit 1535
- 14049 Fairway Island Dr Unit 127
- 14049 Fairway Island Dr Unit 122
- 13929 Fairway Island Dr Unit 825
- 13917 Fairway Island Dr Unit 928
- 13584 Turtle Marsh Loop Unit 121
- 13584 Turtle Marsh Loop Unit 113
- 13584 Turtle Marsh Loop Unit 114
- 13584 Turtle Marsh Loop Unit 132
- 13905 Fairway Island Dr Unit 1027
- 13500 Turtle Marsh Loop Unit 811
- 13500 Turtle Marsh Loop Unit 824
- 14037 Fairway Island Dr Unit 235
- 13941 Fairway Island Dr Unit 736
- 14036 Fairway Island Dr Unit 1535
- 13555 Briarmoor Ct
- 1714 Nestlewood Trail
- 14214 Fredricksburg Dr Unit 108
- 14226 Fredricksburg Dr Unit 212
- 13815 Boros St
- 2013 Tizewell Cir Unit 1403
- 2510 Runyon Cir
- 14353 Fredricksburg Dr Unit 915
- 14353 Fredricksburg Dr Unit 901
- 14353 Fredricksburg Dr Unit 912
- 12353 Accipiter Dr
- 1100 Courtney Chase Cir
- 3051 Zaharias Dr
- 1555 Harrier Dr
- 1981 Marsh Hawk Dr







