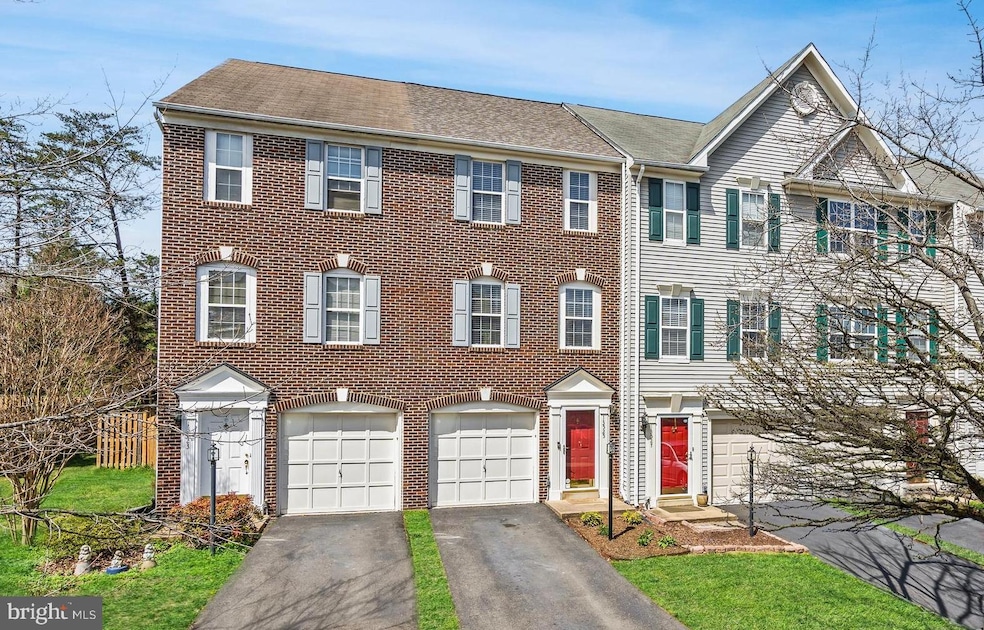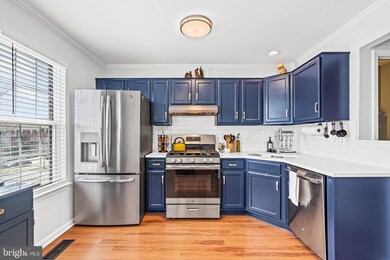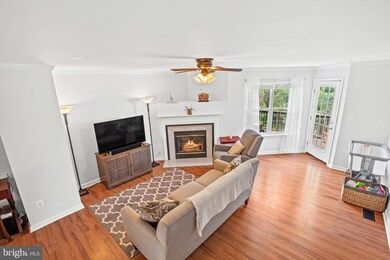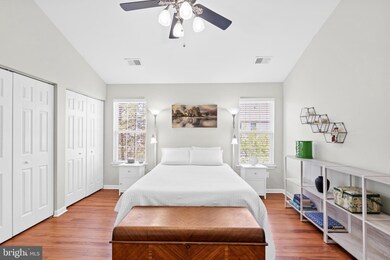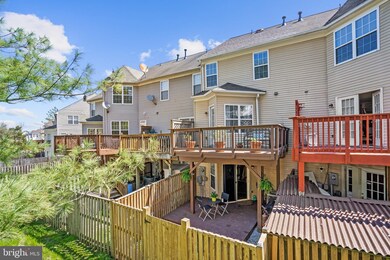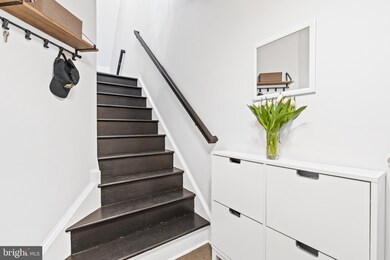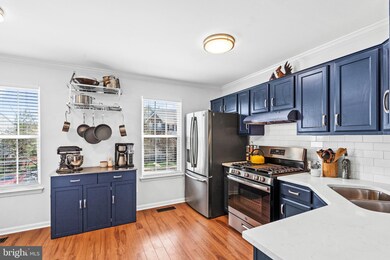
13525 Colesmire Gate Way Bristow, VA 20136
Kingsbrooke NeighborhoodHighlights
- View of Trees or Woods
- Colonial Architecture
- Deck
- Patriot High School Rated A-
- Clubhouse
- Traditional Floor Plan
About This Home
As of June 2025This well-updated three-level townhome enjoys a super convenient location with most essential services (groceries, gym, cleaner, pharmacy, and more) within 2 miles of the home. Plus the central Bristow location provides easy access to the best shopping and dining in Prince William County in nearby Old Town Manassas and Gainesville. A short scenic drive away, lies Vint Hill Farms Station offering a winery, brewery, restaurants, shops, and dog park. Local neighborhood amenities include a pool, playground, clubhouse, tennis courts, and walking trails. The stylish townhome itself provides: a large eat-in kitchen with quartz countertops and stainless steel appliances; a living room with gas fireplace for cold winter eves and direct access to an outdoor deck for entertaining in warmer weather; a primary bedroom with vaulted ceilings and great storage; a large lower level with direct access to a patio that makes a great gym, family room, or home office; and a garage with ample space for a car as well as storage. Please see documents section for a full list of updates and features.
Last Agent to Sell the Property
TTR Sotheby's International Realty License #5004006 Listed on: 04/21/2022

Co-Listed By
Kelsey Moran Moreland
TTR Sotheby's International Realty
Townhouse Details
Home Type
- Townhome
Est. Annual Taxes
- $4,355
Year Built
- Built in 1998
Lot Details
- 1,363 Sq Ft Lot
- Wood Fence
- Back Yard Fenced
- Property is in excellent condition
HOA Fees
- $74 Monthly HOA Fees
Parking
- 1 Car Attached Garage
- Front Facing Garage
- Garage Door Opener
Home Design
- Colonial Architecture
- Brick Exterior Construction
- Slab Foundation
- Asphalt Roof
- Vinyl Siding
Interior Spaces
- Property has 3 Levels
- Traditional Floor Plan
- Ceiling Fan
- Corner Fireplace
- Gas Fireplace
- Window Treatments
- Family Room
- Living Room
- Views of Woods
Kitchen
- Eat-In Kitchen
- Gas Oven or Range
- Ice Maker
- Dishwasher
- Disposal
Flooring
- Laminate
- Ceramic Tile
Bedrooms and Bathrooms
- 2 Bedrooms
- En-Suite Primary Bedroom
- En-Suite Bathroom
Laundry
- Front Loading Dryer
- Front Loading Washer
Finished Basement
- Walk-Out Basement
- Basement Fills Entire Space Under The House
- Connecting Stairway
- Rear Basement Entry
- Laundry in Basement
Outdoor Features
- Deck
- Patio
- Playground
Schools
- Bristow Run Elementary School
- Gainesville Middle School
- Patriot High School
Utilities
- Forced Air Heating and Cooling System
- Water Dispenser
- Natural Gas Water Heater
Listing and Financial Details
- Tax Lot 29
- Assessor Parcel Number 7496-12-1757
Community Details
Overview
- Association fees include common area maintenance, management, pool(s), recreation facility, snow removal, trash
- Kingsbrooke HOA, Phone Number (540) 376-3314
- Kingsbrooke Subdivision
- Property Manager
Amenities
- Picnic Area
- Common Area
- Clubhouse
- Party Room
Recreation
- Tennis Courts
- Community Playground
- Community Pool
- Jogging Path
Ownership History
Purchase Details
Home Financials for this Owner
Home Financials are based on the most recent Mortgage that was taken out on this home.Purchase Details
Home Financials for this Owner
Home Financials are based on the most recent Mortgage that was taken out on this home.Purchase Details
Home Financials for this Owner
Home Financials are based on the most recent Mortgage that was taken out on this home.Purchase Details
Home Financials for this Owner
Home Financials are based on the most recent Mortgage that was taken out on this home.Purchase Details
Home Financials for this Owner
Home Financials are based on the most recent Mortgage that was taken out on this home.Purchase Details
Home Financials for this Owner
Home Financials are based on the most recent Mortgage that was taken out on this home.Purchase Details
Home Financials for this Owner
Home Financials are based on the most recent Mortgage that was taken out on this home.Purchase Details
Home Financials for this Owner
Home Financials are based on the most recent Mortgage that was taken out on this home.Similar Homes in the area
Home Values in the Area
Average Home Value in this Area
Purchase History
| Date | Type | Sale Price | Title Company |
|---|---|---|---|
| Warranty Deed | $465,000 | First American Land Title Insu | |
| Deed | $410,000 | North American Title | |
| Warranty Deed | $292,000 | New World Title & Escrow | |
| Warranty Deed | $240,000 | -- | |
| Deed | $261,000 | -- | |
| Deed | $181,900 | -- | |
| Deed | $128,900 | -- | |
| Deed | $116,900 | -- |
Mortgage History
| Date | Status | Loan Amount | Loan Type |
|---|---|---|---|
| Open | $415,000 | New Conventional | |
| Previous Owner | $350,000 | New Conventional | |
| Previous Owner | $283,240 | New Conventional | |
| Previous Owner | $25,000 | Credit Line Revolving | |
| Previous Owner | $216,000 | New Conventional | |
| Previous Owner | $240,000 | New Conventional | |
| Previous Owner | $268,000 | New Conventional | |
| Previous Owner | $208,800 | New Conventional | |
| Previous Owner | $172,800 | New Conventional | |
| Previous Owner | $125,000 | No Value Available | |
| Previous Owner | $114,977 | FHA |
Property History
| Date | Event | Price | Change | Sq Ft Price |
|---|---|---|---|---|
| 06/06/2025 06/06/25 | Sold | $465,000 | +3.3% | $270 / Sq Ft |
| 05/01/2025 05/01/25 | For Sale | $450,000 | +9.8% | $261 / Sq Ft |
| 05/20/2022 05/20/22 | Sold | $410,000 | +3.8% | $255 / Sq Ft |
| 04/25/2022 04/25/22 | Pending | -- | -- | -- |
| 04/21/2022 04/21/22 | For Sale | $395,000 | +35.3% | $245 / Sq Ft |
| 12/20/2019 12/20/19 | Sold | $292,000 | +0.7% | $181 / Sq Ft |
| 12/20/2019 12/20/19 | Pending | -- | -- | -- |
| 12/20/2019 12/20/19 | For Sale | $289,900 | +20.8% | $180 / Sq Ft |
| 03/31/2014 03/31/14 | Sold | $240,000 | -5.9% | $149 / Sq Ft |
| 02/11/2014 02/11/14 | Pending | -- | -- | -- |
| 02/01/2014 02/01/14 | For Sale | $255,000 | +6.3% | $159 / Sq Ft |
| 02/01/2014 02/01/14 | Off Market | $240,000 | -- | -- |
| 11/02/2013 11/02/13 | For Sale | $255,000 | -- | $159 / Sq Ft |
Tax History Compared to Growth
Tax History
| Year | Tax Paid | Tax Assessment Tax Assessment Total Assessment is a certain percentage of the fair market value that is determined by local assessors to be the total taxable value of land and additions on the property. | Land | Improvement |
|---|---|---|---|---|
| 2024 | $4,032 | $405,400 | $119,400 | $286,000 |
| 2023 | $3,988 | $383,300 | $110,500 | $272,800 |
| 2022 | $4,045 | $356,600 | $98,900 | $257,700 |
| 2021 | $3,886 | $316,800 | $82,200 | $234,600 |
| 2020 | $4,683 | $302,100 | $78,500 | $223,600 |
| 2019 | $4,449 | $287,000 | $78,500 | $208,500 |
| 2018 | $3,224 | $267,000 | $75,400 | $191,600 |
| 2017 | $3,266 | $263,000 | $75,400 | $187,600 |
| 2016 | $3,116 | $253,000 | $75,400 | $177,600 |
| 2015 | $3,030 | $250,400 | $75,400 | $175,000 |
| 2014 | $3,030 | $240,600 | $72,100 | $168,500 |
Agents Affiliated with this Home
-
Fawn Deitsch

Seller's Agent in 2025
Fawn Deitsch
RE/MAX
(607) 331-9496
2 in this area
62 Total Sales
-
Tyler Nguyen

Buyer's Agent in 2025
Tyler Nguyen
EXP Realty, LLC
(703) 574-1033
2 in this area
120 Total Sales
-
Kelvin Nguyen

Buyer Co-Listing Agent in 2025
Kelvin Nguyen
EXP Realty, LLC
(540) 999-8464
1 in this area
26 Total Sales
-
Kenneth Trotter

Seller's Agent in 2022
Kenneth Trotter
TTR Sotheby's International Realty
(703) 606-1122
1 in this area
52 Total Sales
-
K
Seller Co-Listing Agent in 2022
Kelsey Moran Moreland
TTR Sotheby's International Realty
-
Jennifer Young

Seller's Agent in 2019
Jennifer Young
Keller Williams Realty
(703) 674-1777
3 in this area
1,742 Total Sales
Map
Source: Bright MLS
MLS Number: VAPW2025498
APN: 7496-12-1757
- 8859 Howland Place
- 8785 Partridge Run Way
- 13459 Colesmire Gate Way
- 8501 Coronation Ln
- 13519 Grouserun Ln
- 8800 Fenimore Place
- 13527 Grouserun Ln
- 13484 Wansteadt Place
- 8608 Linton Hall Rd
- 9111 Dartford Place
- 13831 Barrymore Ct
- 13763 Deacons Way
- 13195 Golders Green Place
- 13508 Wembley Loop
- 13221 Scottish Hunt Ln
- 8967 Fenestra Place
- 13225 Scottish Hunt Ln
- 8461 Tackhouse Loop
- 13015 Bourne Place
- 13634 Harness Shop Ct
