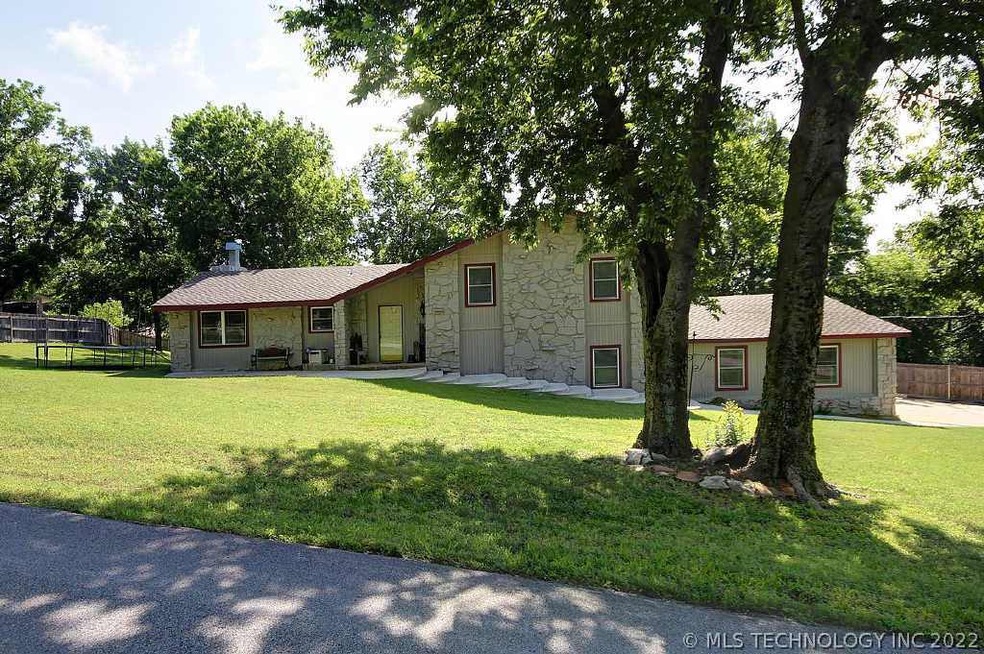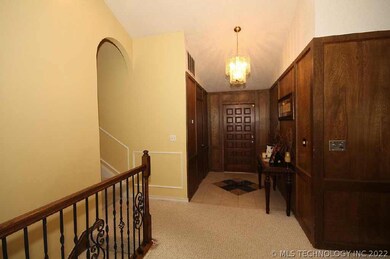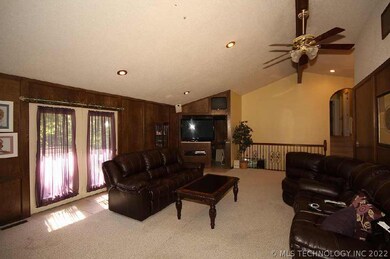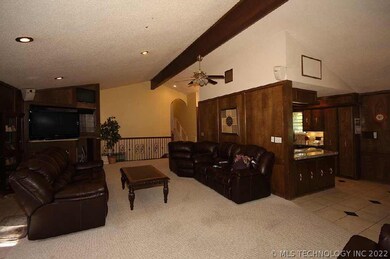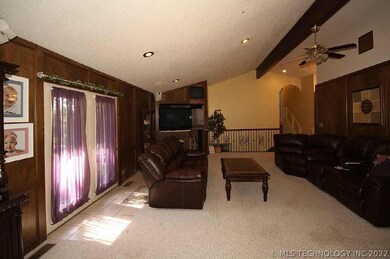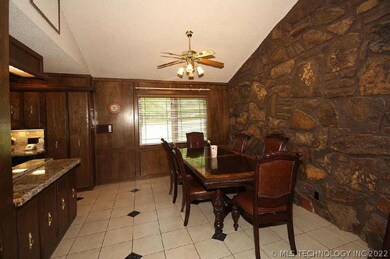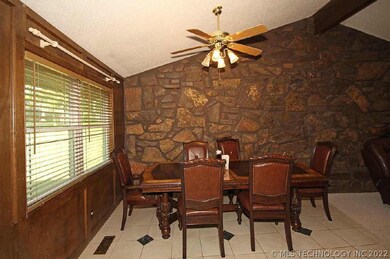
13525 S Grande Pointe Pkwy Claremore, OK 74017
Highlights
- Vaulted Ceiling
- Attached Garage
- Wet Bar
- Sequoyah High School Rated 10
- Intercom
- Parking Storage or Cabinetry
About This Home
As of October 2023Quiet Setting on large lot w/mature trees, close to Oologah Lake and marina. Granite countertops in kitchen and baths, beautiful tile work, new vinyl windows, roof recently replaced, large living room, game room and office/hobby room.
Last Agent to Sell the Property
Darren McVey
Inactive Office License #136070 Listed on: 05/26/2014
Home Details
Home Type
- Single Family
Est. Annual Taxes
- $3,391
Year Built
- Built in 1978
Lot Details
- 0.5 Acre Lot
- Partially Fenced Property
Home Design
- Stone Exterior Construction
Interior Spaces
- Wet Bar
- Vaulted Ceiling
- Ceiling Fan
- Insulated Windows
- Insulated Doors
Kitchen
- Oven
- Stove
Bedrooms and Bathrooms
- 3 Bedrooms
- 2 Full Bathrooms
Home Security
- Intercom
- Storm Doors
- Fire and Smoke Detector
Parking
- Attached Garage
- Parking Storage or Cabinetry
Schools
- Sequoyah High School
Utilities
- Electric Water Heater
- Septic Tank
- Satellite Dish
- Cable TV Available
Ownership History
Purchase Details
Home Financials for this Owner
Home Financials are based on the most recent Mortgage that was taken out on this home.Similar Homes in Claremore, OK
Home Values in the Area
Average Home Value in this Area
Purchase History
| Date | Type | Sale Price | Title Company |
|---|---|---|---|
| Warranty Deed | $195,000 | Allegiance Title & Escrow |
Mortgage History
| Date | Status | Loan Amount | Loan Type |
|---|---|---|---|
| Open | $110,000 | New Conventional | |
| Previous Owner | $182,750 | New Conventional | |
| Previous Owner | $148,000 | New Conventional |
Property History
| Date | Event | Price | Change | Sq Ft Price |
|---|---|---|---|---|
| 10/16/2023 10/16/23 | Sold | $300,000 | -4.8% | $106 / Sq Ft |
| 08/29/2023 08/29/23 | Pending | -- | -- | -- |
| 08/14/2023 08/14/23 | For Sale | $315,000 | 0.0% | $111 / Sq Ft |
| 08/14/2023 08/14/23 | Pending | -- | -- | -- |
| 08/02/2023 08/02/23 | For Sale | $315,000 | +61.5% | $111 / Sq Ft |
| 06/05/2020 06/05/20 | Sold | $195,000 | -17.0% | $69 / Sq Ft |
| 01/07/2020 01/07/20 | Pending | -- | -- | -- |
| 01/07/2020 01/07/20 | For Sale | $235,000 | +18.7% | $83 / Sq Ft |
| 08/08/2014 08/08/14 | Sold | $198,000 | -1.0% | $70 / Sq Ft |
| 05/26/2014 05/26/14 | Pending | -- | -- | -- |
| 05/26/2014 05/26/14 | For Sale | $199,999 | -- | $71 / Sq Ft |
Tax History Compared to Growth
Tax History
| Year | Tax Paid | Tax Assessment Tax Assessment Total Assessment is a certain percentage of the fair market value that is determined by local assessors to be the total taxable value of land and additions on the property. | Land | Improvement |
|---|---|---|---|---|
| 2024 | $3,391 | $33,017 | $11,550 | $21,467 |
| 2023 | $3,391 | $21,562 | $1,980 | $19,582 |
| 2022 | $2,249 | $22,188 | $1,980 | $20,208 |
| 2021 | $2,250 | $22,098 | $1,980 | $20,118 |
| 2020 | $2,425 | $23,077 | $1,980 | $21,097 |
| 2019 | $2,292 | $22,111 | $1,980 | $20,131 |
| 2018 | $2,412 | $23,021 | $1,980 | $21,041 |
Agents Affiliated with this Home
-
Christine Swart

Seller's Agent in 2023
Christine Swart
Coldwell Banker Select
(918) 698-3261
148 Total Sales
-
Kimber Whorton
K
Buyer's Agent in 2023
Kimber Whorton
Solid Rock, REALTORS
(918) 341-7625
75 Total Sales
-
Evan Herrman
E
Seller's Agent in 2020
Evan Herrman
Keller Williams Preferred
(918) 625-7073
36 Total Sales
-
D
Seller's Agent in 2014
Darren McVey
Inactive Office
-
Missy Hagin-Pittman

Buyer's Agent in 2014
Missy Hagin-Pittman
Chinowth & Cohen
(918) 955-8626
236 Total Sales
Map
Source: MLS Technology
MLS Number: 1416313
APN: 0000724
- 9885 E Mesa Dr
- 13134 S Ash St
- 9663 E Dogwood St
- 13560 S 4150 Rd
- 0 E 420 Rd Unit 2517746
- 0 E 420 Rd Unit 2517723
- 0 E 420 Rd Unit 2512475
- 0001 S 4150 Rd
- 12060 E Duck Pond
- 14255 S 4150 Rd
- 0 S 4130 Rd
- 10192 E 445 Rd
- 10308 E 445 Rd
- 11175 S Oologah Blvd
- 000 HWY 88
- 10532 E Blue Jay Ln
- 7 E 420
- S S 4110 Rd
- 310 Alton Ave
- 001 Highway 169
