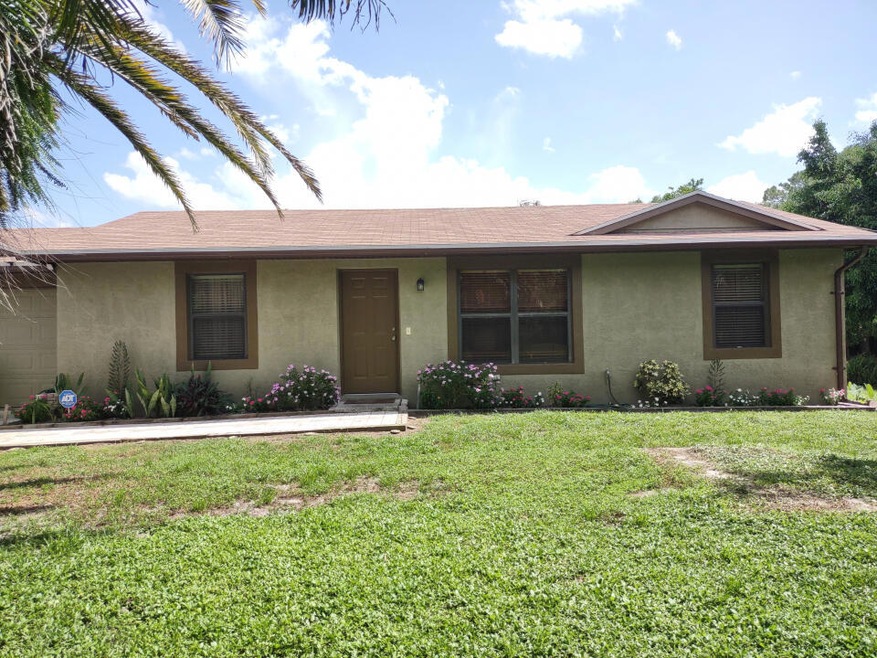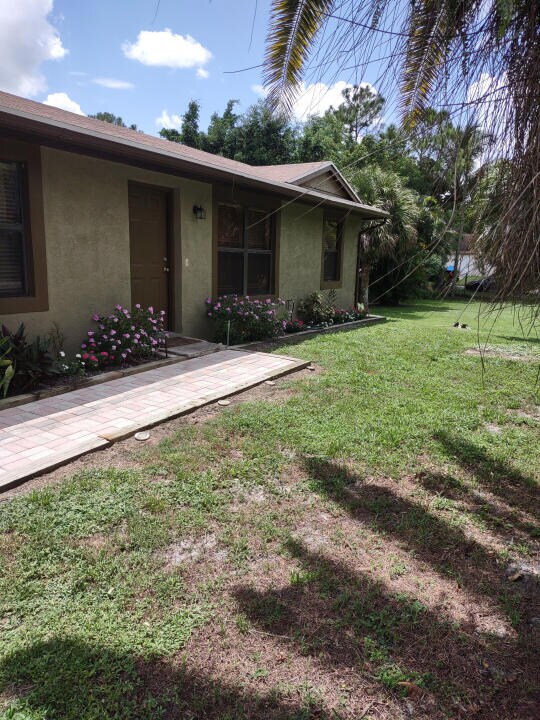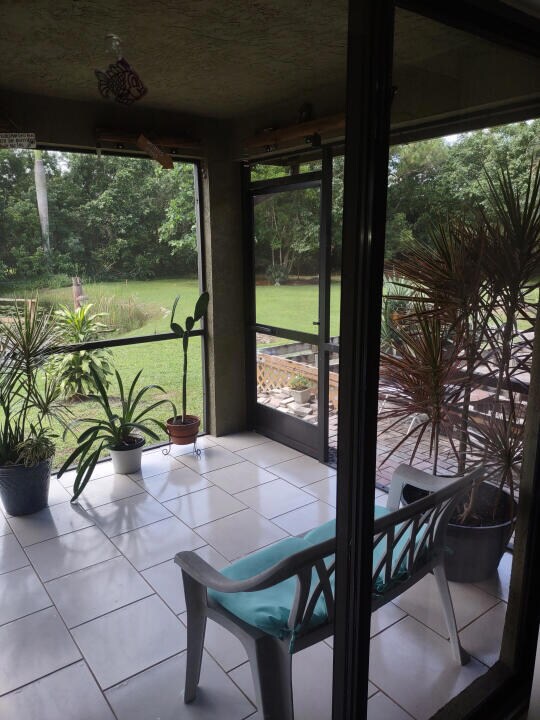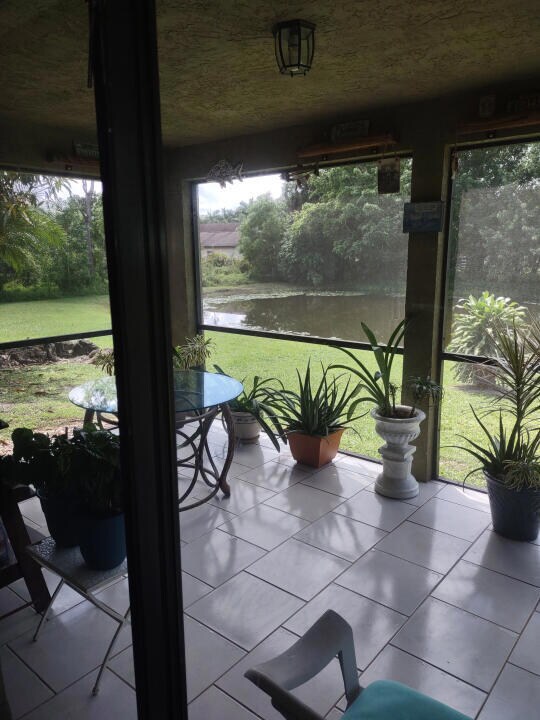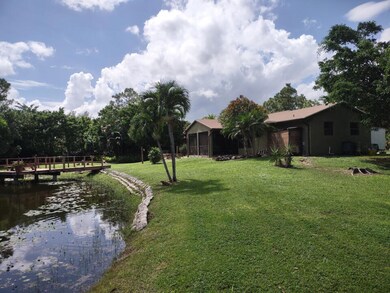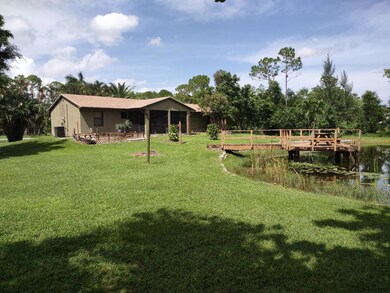
13526 41st Ln N West Palm Beach, FL 33411
Highlights
- Waterfront
- Formal Dining Room
- Patio
- Golden Grove Elementary School Rated A-
- 2 Car Attached Garage
- Central Heating and Cooling System
About This Home
As of April 2022If you want a little bit of country but close to town then consider this CBS home. Home has 3 bedrooms, 2 full baths and 2 car garage. Situated on 1.15 acres with a pond. Watch the wildlife from your kitchen window or sit out on the screened in patio with your morning cup of coffee. This home boasts many newly remodeled features. New Roof and gutters 2020, new A/C 2020, New Well 2016, New water system 2016. Both bathrooms totally remodeled with new floors, cabinets, sink, toilets, tubs and shower, new bath and light fixtures. Kitchen has new cabinets, sink, and light fixtures. New light fixtures and ceiling fans throughout the home. All the interior walls and ceilings have been painted 2020. Exterior painted 2020. Close to Royal Palm Beach with plenty of shopping, restaurants and movies.
Last Agent to Sell the Property
Beycome of Florida LLC License #3469487 Listed on: 03/02/2022
Home Details
Home Type
- Single Family
Est. Annual Taxes
- $3,717
Year Built
- Built in 1995
Lot Details
- 1.15 Acre Lot
- Waterfront
- Property is zoned AR
Parking
- 2 Car Attached Garage
Home Design
- Shingle Roof
- Composition Roof
Interior Spaces
- 994 Sq Ft Home
- 1-Story Property
- Formal Dining Room
- Laminate Flooring
Bedrooms and Bathrooms
- 3 Bedrooms
- 2 Full Bathrooms
Outdoor Features
- Patio
Utilities
- Central Heating and Cooling System
- Well
- Septic Tank
- Cable TV Available
Community Details
- Acreage & Unrec Subdivision
Listing and Financial Details
- Assessor Parcel Number 00414309000007030
Ownership History
Purchase Details
Home Financials for this Owner
Home Financials are based on the most recent Mortgage that was taken out on this home.Purchase Details
Purchase Details
Home Financials for this Owner
Home Financials are based on the most recent Mortgage that was taken out on this home.Purchase Details
Home Financials for this Owner
Home Financials are based on the most recent Mortgage that was taken out on this home.Purchase Details
Home Financials for this Owner
Home Financials are based on the most recent Mortgage that was taken out on this home.Purchase Details
Home Financials for this Owner
Home Financials are based on the most recent Mortgage that was taken out on this home.Purchase Details
Home Financials for this Owner
Home Financials are based on the most recent Mortgage that was taken out on this home.Similar Homes in the area
Home Values in the Area
Average Home Value in this Area
Purchase History
| Date | Type | Sale Price | Title Company |
|---|---|---|---|
| Warranty Deed | $420,000 | First International Title | |
| Interfamily Deed Transfer | $52,500 | Attorney | |
| Warranty Deed | $123,000 | South Shore Title Inc | |
| Interfamily Deed Transfer | -- | -- | |
| Interfamily Deed Transfer | -- | Wellington Title Ins Corp | |
| Warranty Deed | -- | -- | |
| Warranty Deed | $91,700 | -- | |
| Warranty Deed | $13,000 | -- |
Mortgage History
| Date | Status | Loan Amount | Loan Type |
|---|---|---|---|
| Open | $357,000 | No Value Available | |
| Previous Owner | $134,680 | VA | |
| Previous Owner | $110,700 | New Conventional | |
| Previous Owner | $218,400 | Unknown | |
| Previous Owner | $196,000 | Unknown | |
| Previous Owner | $141,750 | Unknown | |
| Previous Owner | $124,500 | Unknown | |
| Previous Owner | $115,100 | New Conventional | |
| Previous Owner | $115,100 | No Value Available | |
| Previous Owner | $82,530 | No Value Available | |
| Previous Owner | $64,960 | No Value Available |
Property History
| Date | Event | Price | Change | Sq Ft Price |
|---|---|---|---|---|
| 04/20/2022 04/20/22 | Sold | $420,000 | +6.3% | $423 / Sq Ft |
| 03/21/2022 03/21/22 | Pending | -- | -- | -- |
| 03/02/2022 03/02/22 | For Sale | $395,000 | +221.1% | $397 / Sq Ft |
| 03/25/2014 03/25/14 | Sold | $123,000 | -38.5% | $124 / Sq Ft |
| 02/23/2014 02/23/14 | Pending | -- | -- | -- |
| 08/21/2013 08/21/13 | For Sale | $199,900 | -- | $201 / Sq Ft |
Tax History Compared to Growth
Tax History
| Year | Tax Paid | Tax Assessment Tax Assessment Total Assessment is a certain percentage of the fair market value that is determined by local assessors to be the total taxable value of land and additions on the property. | Land | Improvement |
|---|---|---|---|---|
| 2024 | $7,645 | $364,397 | -- | -- |
| 2023 | $7,392 | $347,176 | $161,000 | $186,176 |
| 2022 | $3,964 | $185,978 | $0 | $0 |
| 2021 | $3,717 | $180,561 | $0 | $0 |
| 2020 | $3,627 | $178,068 | $0 | $0 |
| 2019 | $3,593 | $174,065 | $0 | $0 |
| 2018 | $3,360 | $170,819 | $0 | $0 |
| 2017 | $3,185 | $164,464 | $51,908 | $112,556 |
| 2016 | $3,721 | $149,719 | $0 | $0 |
| 2015 | $3,507 | $135,795 | $0 | $0 |
| 2014 | $2,894 | $98,289 | $0 | $0 |
Agents Affiliated with this Home
-

Seller's Agent in 2022
Steven Koleno
Beycome of Florida LLC
(312) 300-6768
7 in this area
11,236 Total Sales
-
T
Seller's Agent in 2014
Timothy Watts
Century 21 WC Realty
(561) 670-5770
1 in this area
41 Total Sales
-
W
Buyer's Agent in 2014
Wendi Meade
Inactive member
Map
Source: BeachesMLS
MLS Number: R10780581
APN: 00-41-43-09-00-000-7030
- 000 41st Ln N
- 13706 41st Ln N
- Xxx 40th St N
- 13835 44th Place N
- 13131 42nd Rd N
- 13051 41st Ln N
- 13088 43rd Rd N
- 13005 43rd Rd N
- 13309 47th Ct N
- 143 Monterey Way
- 14279 43rd Rd N
- 13618 Persimmon Blvd
- 13705 Persimmon Blvd
- 4390 126th Dr N
- 13356 52nd Ct N
- 14685 40th St N
- 3187 Streng Ln
- 215 Monterey Way
- 147 Ave N
- 3181 Streng Ln
