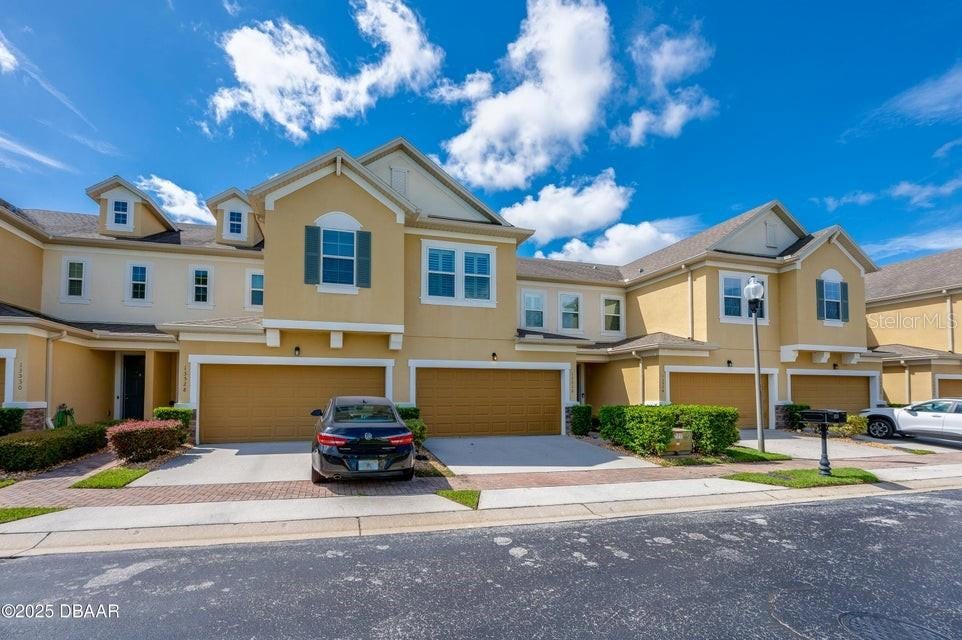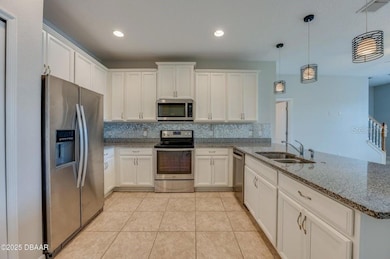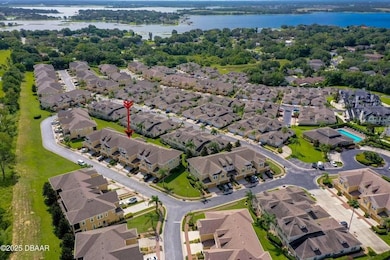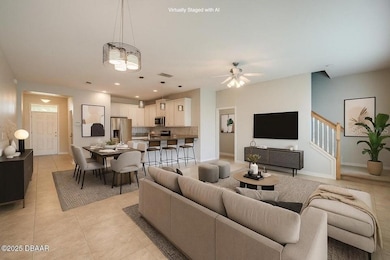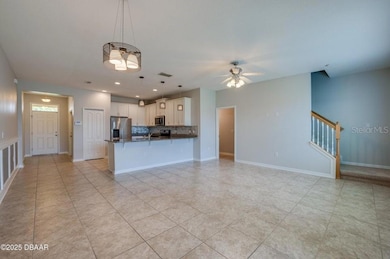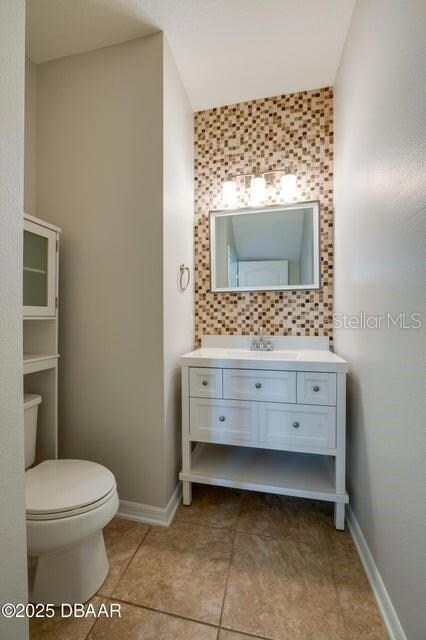
13526 Fountainbleau Dr Clermont, FL 34711
Magnolia Pointe NeighborhoodEstimated payment $2,861/month
Highlights
- Access To Lake
- Gated Community
- Deck
- Fitness Center
- Clubhouse
- Stone Countertops
About This Home
Comfort, convenience, and lakefront luxury- you can have it all! Whether seeking low-maintenance living, or a full-time Florida retreat, this stylish 2-story townhome in 24/7 guard-gated Magnolia Pointe delivers on every level - with resort-style amenities, private Johns Lake access, and firework views from your bedroom balcony! An open-concept layout effortlessly connects the living, dining, and kitchen areas - ideal for entertaining or everyday living. Every window and sliding door is adorned with classic plantation shutters throughout. Seamless indoor-outdoor flow to the screened lanai - perfect for relaxing or grilling in the Florida breeze. The modern kitchen features quartz countertops, stainless steel appliances, bar seating, and ample cabinetry. The main level offers easy-care ceramic tile flooring, and a convenient powder bath. Upstairs, brand new plush carpeting adds comfort and warmth!
The owner's suite includes a walk-in closet, dual quartz vanities, private water closet, and a balcony made for sunset views and nightly Disney fireworks. All appliances are included - yes, even the washer & dryer - and the 2-car garage offers exceptional storage with built-in shelving. Lake Life at its best: boat ramp, dock, and fishing pier on Johns Lake! It only gets better with community amenities like a sparkling pool, fitness center, clubhouse with billiards, pickleball, tennis and basketball courts. Situated minutes from the Florida Turnpike, Hwy 50, Costco, Publix, and the charm of downtown Clermont and Winter Garden - plus easy access to Orlando International Airport, hospitals, and world-class attractions - this townhome offers the ultimate blend of style, space, views, and value.
Townhouse Details
Home Type
- Townhome
Est. Annual Taxes
- $4,905
Year Built
- Built in 2016
Lot Details
- 1,439 Sq Ft Lot
- Northwest Facing Home
HOA Fees
Parking
- 2 Car Attached Garage
- Driveway
Home Design
- Brick Exterior Construction
- Slab Foundation
- Shingle Roof
Interior Spaces
- 1,609 Sq Ft Home
- 2-Story Property
- Ceiling Fan
- Shutters
- Sliding Doors
- Family Room Off Kitchen
- Combination Dining and Living Room
- Security Gate
Kitchen
- Breakfast Bar
- Built-In Oven
- Range with Range Hood
- Microwave
- Dishwasher
- Stone Countertops
Flooring
- Carpet
- Ceramic Tile
Bedrooms and Bathrooms
- 3 Bedrooms
- Walk-In Closet
Laundry
- Laundry on upper level
- Dryer
- Washer
Outdoor Features
- Access To Lake
- Access To Chain Of Lakes
- Balcony
- Deck
- Covered patio or porch
Utilities
- Central Heating and Cooling System
Listing and Financial Details
- Visit Down Payment Resource Website
- Tax Lot 87
- Assessor Parcel Number 25-22-26-1350-000-08700
Community Details
Overview
- Association fees include 24-Hour Guard, pool, recreational facilities
- Sweetwater Ridge Townhomes Association, Phone Number (352) 423-4595
- Magnolia Point Master HOA, Phone Number (352) 404-4116
- Magnolia Pointe Ph 1 Subdivision
Amenities
- Clubhouse
Recreation
- Tennis Courts
- Community Basketball Court
- Pickleball Courts
- Recreation Facilities
- Community Playground
- Fitness Center
- Community Pool
- Park
Pet Policy
- Pets Allowed
Security
- Security Guard
- Gated Community
Map
Home Values in the Area
Average Home Value in this Area
Tax History
| Year | Tax Paid | Tax Assessment Tax Assessment Total Assessment is a certain percentage of the fair market value that is determined by local assessors to be the total taxable value of land and additions on the property. | Land | Improvement |
|---|---|---|---|---|
| 2025 | $4,516 | $318,701 | $84,000 | $234,701 |
| 2024 | $4,516 | $318,701 | $84,000 | $234,701 |
| 2023 | $4,516 | $311,501 | $84,000 | $227,501 |
| 2022 | $3,976 | $283,501 | $56,000 | $227,501 |
| 2021 | $3,525 | $223,445 | $0 | $0 |
| 2020 | $3,469 | $217,217 | $0 | $0 |
| 2019 | $2,667 | $188,800 | $0 | $0 |
| 2018 | $2,554 | $185,280 | $0 | $0 |
| 2017 | $2,478 | $181,470 | $0 | $0 |
| 2016 | $334 | $22,478 | $0 | $0 |
| 2015 | -- | $0 | $0 | $0 |
Property History
| Date | Event | Price | Change | Sq Ft Price |
|---|---|---|---|---|
| 07/08/2025 07/08/25 | For Sale | $360,000 | 0.0% | $224 / Sq Ft |
| 08/18/2020 08/18/20 | Rented | $2,000 | 0.0% | -- |
| 08/08/2020 08/08/20 | For Rent | $2,000 | 0.0% | -- |
| 02/21/2019 02/21/19 | Sold | $261,000 | -5.1% | $147 / Sq Ft |
| 01/31/2019 01/31/19 | Pending | -- | -- | -- |
| 01/16/2019 01/16/19 | Price Changed | $275,000 | -5.2% | $155 / Sq Ft |
| 09/10/2018 09/10/18 | For Sale | $290,000 | -- | $164 / Sq Ft |
Purchase History
| Date | Type | Sale Price | Title Company |
|---|---|---|---|
| Warranty Deed | $261,000 | Alpha Reliable Title Inc | |
| Special Warranty Deed | $215,700 | Calatlantic Title Inc |
Mortgage History
| Date | Status | Loan Amount | Loan Type |
|---|---|---|---|
| Previous Owner | $212,236 | FHA | |
| Previous Owner | $211,709 | FHA |
Similar Homes in the area
Source: Stellar MLS
MLS Number: V4943677
APN: 25-22-26-1350-000-08700
- 17322 Chateau Pine Way Unit 2
- 17404 Chateau Pine Way
- 17406 Chateau Pine Way
- 17437 Promenade Dr
- 17439 Promenade Dr
- 13429 Fountainbleau Dr Unit 13429
- 13241 Fountainbleau Dr
- 17453 Chateau Pine Way
- 17454 Chateau Pine Way
- 17523 Promenade Dr
- 13225 Fountainbleau Dr
- 13221 Fountainbleau Dr
- 17458 Chateau Pine Way
- 13318 Serene Valley Dr
- 17421 Woodfair Dr
- 17410 Woodfair Dr
- 17242 Hickory Wind Dr
- 17428 Woodfair Dr
- 13320 Magnolia Valley Dr
- 16954 Cedar Valley Cr
- 13220 Fountainbleau Dr
- 13218 Fountain Bleau Dr
- 13600 Hilltop Groves Blvd
- 13122 Hidden Beach Way
- 5000 Collina Terrace
- 5000 Collina Terrace Unit TH1
- 5000 Collina Terrace Unit B1
- 5000 Collina Terrace Unit A2
- 13743 Laranja St
- 16428 Caju Rd
- 13600 Hartle Groves Place
- 12706 Magnolia Bay Blvd
- 3442 Buoy Cir
- 751 W Oakland Ave
- 4520 Gliding Wave St
- 3279 Canna Lily Place
- 15905 Hidden Lake Cir
- 3220 Canna Lily Place
- 2988 Pinnacle Ct
- 1964 Valencia Blossom St
