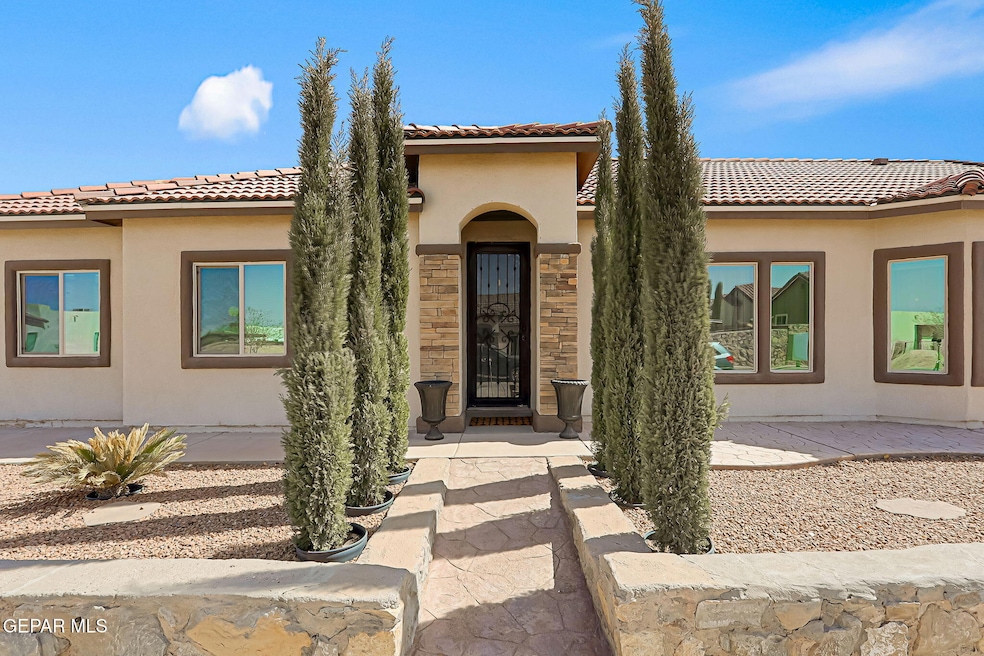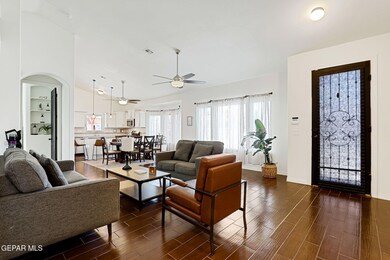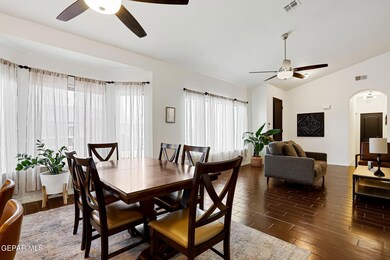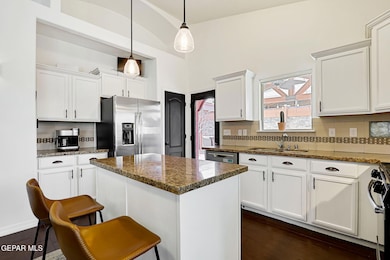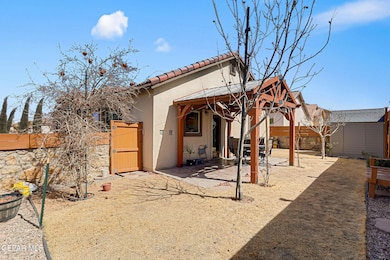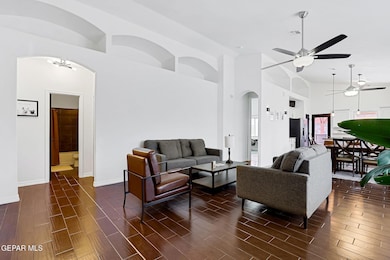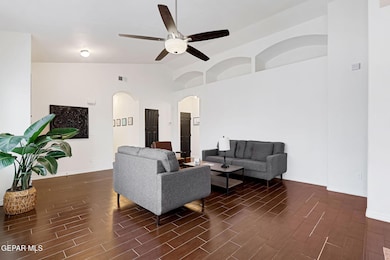
13526 Keighly St El Paso, TX 79928
Mission Ridge NeighborhoodHighlights
- Jetted Tub and Shower Combination in Primary Bathroom
- Attic
- Great Room
- Col. John O. Ensor Middle School Rated A-
- Corner Lot
- 5-minute walk to Painted Sky Park
About This Home
As of May 2025Stunning 4-Bedroom Home on a Prime Corner Lot!This gorgeous 4-bedroom, 2-bath home sits on a spacious corner lot in a desirable neighborhood. With elegant curb appeal, modern landscaping, stone accents, and tall windows, it offers a beautifully maintained exterior and interior. Inside, enjoy an open floor plan with vaulted ceilings, abundant natural light, and seamless flow between the living, dining, and kitchen areas. The stylish kitchen features white cabinetry, granite countertops, and a cozy breakfast nook. The primary suite is a private retreat with a step-in closet, double vanity, and jetted tub. Additional bedrooms offer space for guests, a home office, or family needs. Relax in the private backyard with a covered patio—perfect for entertaining. Conveniently located near shopping, dining, schools, and parks, this home is a must-see!
Last Agent to Sell the Property
ClearView Realty License #0565979 Listed on: 03/12/2025

Home Details
Home Type
- Single Family
Est. Annual Taxes
- $4,759
Year Built
- Built in 2015
Lot Details
- 5,118 Sq Ft Lot
- Privacy Fence
- Back Yard Fenced
- Landscaped
- Corner Lot
- Property is zoned R1
Parking
- Attached Garage
Home Design
- Tile Roof
- Stucco Exterior
Interior Spaces
- 1,452 Sq Ft Home
- 1-Story Property
- Ceiling Fan
- Double Pane Windows
- Blinds
- Bay Window
- Great Room
- Fire and Smoke Detector
- Attic
Kitchen
- Free-Standing Gas Oven
- Range Hood
- Dishwasher
- Kitchen Island
- Granite Countertops
- Stainless Steel Countertops
- Ceramic Countertops
- Shaker Cabinets
Flooring
- Tile
- Vinyl
Bedrooms and Bathrooms
- 4 Bedrooms
- 2 Full Bathrooms
- Dual Vanity Sinks in Primary Bathroom
- Jetted Tub and Shower Combination in Primary Bathroom
- <<bathWSpaHydroMassageTubToken>>
Outdoor Features
- Covered patio or porch
- Gazebo
- Shed
Schools
- Dr Sue Shook Elementary School
- Col John O Ensor Middle School
- Eastlake High School
Utilities
- Refrigerated Cooling System
- Forced Air Heating and Cooling System
- Tankless Water Heater
Community Details
- No Home Owners Association
- Painted Sky Subdivision
Listing and Financial Details
- Assessor Parcel Number T20000002800100
Ownership History
Purchase Details
Home Financials for this Owner
Home Financials are based on the most recent Mortgage that was taken out on this home.Purchase Details
Home Financials for this Owner
Home Financials are based on the most recent Mortgage that was taken out on this home.Similar Homes in El Paso, TX
Home Values in the Area
Average Home Value in this Area
Purchase History
| Date | Type | Sale Price | Title Company |
|---|---|---|---|
| Warranty Deed | -- | True Title Partners | |
| Warranty Deed | -- | None Available |
Property History
| Date | Event | Price | Change | Sq Ft Price |
|---|---|---|---|---|
| 05/16/2025 05/16/25 | Sold | -- | -- | -- |
| 03/24/2025 03/24/25 | Pending | -- | -- | -- |
| 03/12/2025 03/12/25 | For Sale | $250,000 | +59.5% | $172 / Sq Ft |
| 06/01/2017 06/01/17 | Sold | -- | -- | -- |
| 05/24/2017 05/24/17 | Pending | -- | -- | -- |
| 02/10/2017 02/10/17 | For Sale | $156,736 | -- | $108 / Sq Ft |
Tax History Compared to Growth
Tax History
| Year | Tax Paid | Tax Assessment Tax Assessment Total Assessment is a certain percentage of the fair market value that is determined by local assessors to be the total taxable value of land and additions on the property. | Land | Improvement |
|---|---|---|---|---|
| 2023 | $4,760 | $208,988 | $0 | $0 |
| 2022 | $5,325 | $189,989 | $0 | $0 |
| 2021 | $5,337 | $173,317 | $30,452 | $142,865 |
| 2020 | $4,894 | $157,015 | $30,452 | $126,563 |
| 2018 | $4,562 | $153,580 | $30,452 | $123,128 |
| 2017 | $4,137 | $140,506 | $15,835 | $124,671 |
| 2016 | $996 | $33,816 | $15,835 | $17,981 |
| 2015 | -- | $15,835 | $15,835 | $0 |
Agents Affiliated with this Home
-
Ashlee Wells
A
Seller's Agent in 2025
Ashlee Wells
ClearView Realty
(915) 240-9992
6 in this area
46 Total Sales
-
Clementina Ruiz

Buyer's Agent in 2025
Clementina Ruiz
Coldwell Banker Heritage R E
(915) 346-5593
1 in this area
67 Total Sales
-
D
Seller's Agent in 2017
Dennis Estep
ERA Sellers & Buyers Real Esta
-
B
Buyer's Agent in 2017
Brandon Mena
ERA Sellers & Buyers Real Esta
Map
Source: Greater El Paso Association of REALTORS®
MLS Number: 918580
APN: T200-000-0280-0100
- 804 Croxdale St
- 13519 Bradford St
- 13562 Everingham St
- 13470 Selby St
- 805 Oxfordshire St
- 13459 Bradford St
- 13474 Lawkland St
- 13594 Gatton St
- 13579 Lawkland St
- 13618 Keighly St
- 13606 Gatton St
- 13597 Gatton St
- 13494 Hazelwood St
- 13613 Gatton St
- 777 Aislaby St
- 817 Harpendem Dr
- 13649 Keighly St
- 13421 Plumpton Rd
- 805 Rakas Rd
- 13494 Halifax St
