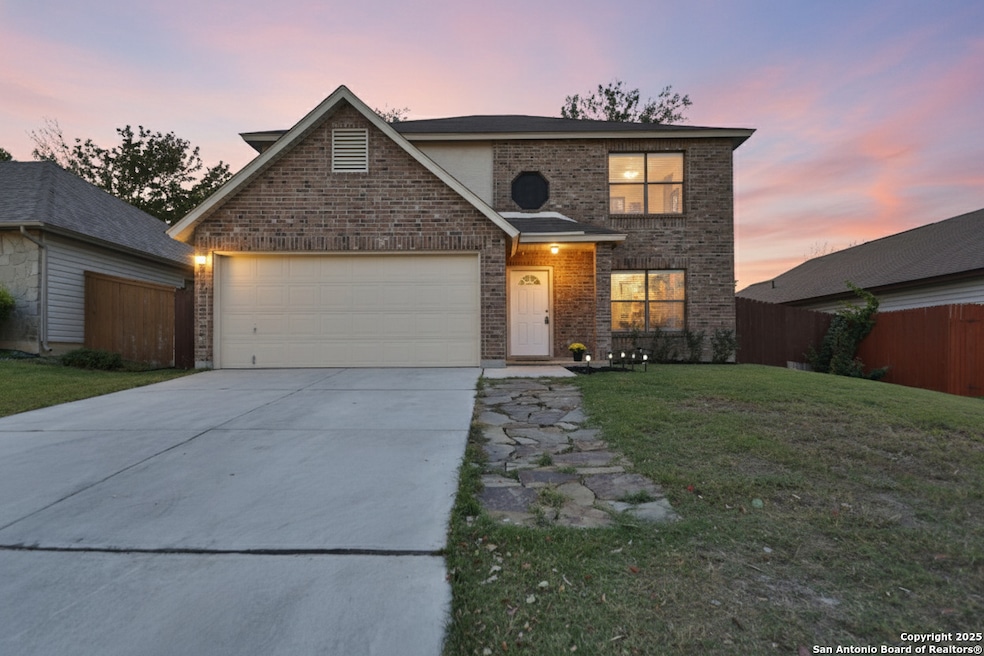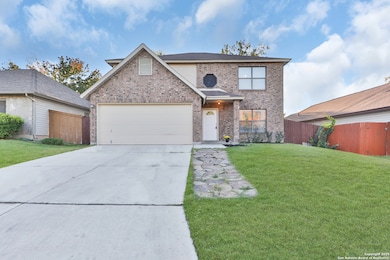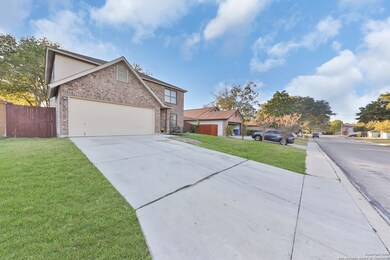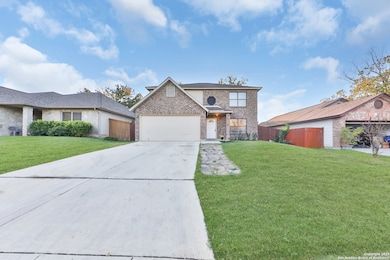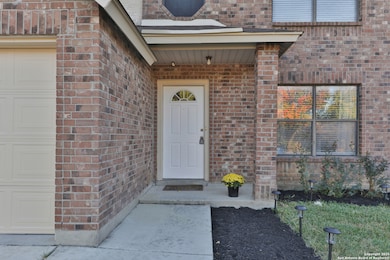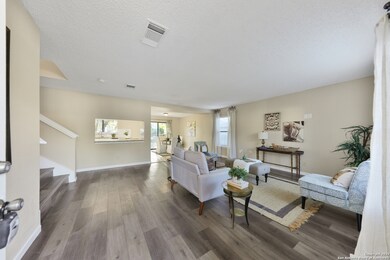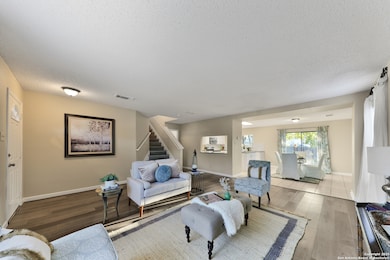13526 Mason Crest Dr San Antonio, TX 78247
Thousand Oaks NeighborhoodEstimated payment $2,260/month
Highlights
- Mature Trees
- Attic
- Two Living Areas
- Wetmore Elementary School Rated A-
- Solid Surface Countertops
- Game Room
About This Home
OPEN HOUSE: SAT, NOVEMBER 22ND 1-4PM! Welcome to this beautifully maintained 2-story home, offering 3 spacious bedrooms and 2.5 bathrooms and a huge upstairs game room. This home is move-in ready for you to start making memories! Inside, you'll find a bright and inviting layout perfect for everyday living and entertaining. The home has lovely curb appeal with walk up paver stones and freshly mulched flower beds. The living room greets you with beautiful laminate flooring, fresh paint throughout and an open concept floor plan with tons of natural light. The kitchen has bright white cabinets, an inviting breakfast bar, a ginormous pantry and opens into the dining room with a gorgeous view of the backyard. The home has recently been updated with fresh paint throughout and new laminate flooring up the stairs and in all rooms upstairs. Step outside to enjoy the huge backyard, featuring mature trees and vibrant greenery that create a serene outdoor retreat with a huge extended paved patio. Located in a friendly and welcoming neighborhood, this home is ideally positioned with easy access in every direction to shopping malls, grocery stores, and dining options, making daily errands and weekend plans a breeze. Don't miss the opportunity to call this charming, move-in-ready property your new home!
Listing Agent
Stacy Robinson
LPT Realty, LLC Listed on: 11/13/2025
Open House Schedule
-
Saturday, November 22, 20251:00 to 4:00 pm11/22/2025 1:00:00 PM +00:0011/22/2025 4:00:00 PM +00:00Join us for an Open House this weekend to preview this gorgeous 2-story home in Hunters Mill. Saturday, Nov. 22nd from 1-4PM!Add to Calendar
Home Details
Home Type
- Single Family
Est. Annual Taxes
- $6,882
Year Built
- Built in 1998
Lot Details
- 6,360 Sq Ft Lot
- Fenced
- Mature Trees
HOA Fees
- $26 Monthly HOA Fees
Parking
- 2 Car Garage
Home Design
- Brick Exterior Construction
- Slab Foundation
- Composition Roof
Interior Spaces
- 2,096 Sq Ft Home
- Property has 2 Levels
- Ceiling Fan
- Window Treatments
- Two Living Areas
- Game Room
- Attic
Kitchen
- Eat-In Kitchen
- Walk-In Pantry
- Stove
- Dishwasher
- Solid Surface Countertops
- Disposal
Flooring
- Ceramic Tile
- Vinyl
Bedrooms and Bathrooms
- 3 Bedrooms
- Walk-In Closet
Laundry
- Laundry Room
- Laundry on main level
- Washer Hookup
Schools
- Wetmore Elementary School
- Bradley Middle School
- Macarthur High School
Utilities
- Central Heating and Cooling System
- Electric Water Heater
Community Details
- $200 HOA Transfer Fee
- Hunters Mill HOA
- Built by KB Homes
- Hunters Mill Subdivision
- Mandatory home owners association
Listing and Financial Details
- Legal Lot and Block 11 / 14
- Assessor Parcel Number 189440140110
Map
Home Values in the Area
Average Home Value in this Area
Tax History
| Year | Tax Paid | Tax Assessment Tax Assessment Total Assessment is a certain percentage of the fair market value that is determined by local assessors to be the total taxable value of land and additions on the property. | Land | Improvement |
|---|---|---|---|---|
| 2025 | $7,079 | $303,540 | $64,220 | $239,320 |
| 2024 | $7,079 | $309,750 | $64,220 | $245,530 |
| 2023 | $7,079 | $287,000 | $64,220 | $222,780 |
| 2022 | $6,572 | $266,320 | $50,820 | $215,500 |
| 2021 | $5,382 | $210,650 | $40,530 | $170,120 |
| 2020 | $5,381 | $200,000 | $39,130 | $160,870 |
| 2019 | $5,114 | $192,000 | $30,810 | $161,190 |
| 2018 | $4,940 | $185,000 | $30,810 | $154,190 |
| 2017 | $4,446 | $165,000 | $30,810 | $134,190 |
| 2016 | $4,443 | $164,880 | $30,810 | $134,070 |
| 2015 | $4,027 | $154,140 | $24,120 | $130,020 |
| 2014 | $4,027 | $145,700 | $0 | $0 |
Property History
| Date | Event | Price | List to Sale | Price per Sq Ft |
|---|---|---|---|---|
| 11/13/2025 11/13/25 | For Sale | $315,000 | -- | $150 / Sq Ft |
Purchase History
| Date | Type | Sale Price | Title Company |
|---|---|---|---|
| Interfamily Deed Transfer | -- | None Available | |
| Vendors Lien | -- | Ticor Title Agency | |
| Vendors Lien | -- | Chicago Title | |
| Warranty Deed | -- | -- |
Mortgage History
| Date | Status | Loan Amount | Loan Type |
|---|---|---|---|
| Open | $79,000 | Purchase Money Mortgage | |
| Previous Owner | $104,900 | VA | |
| Previous Owner | $90,759 | VA |
Source: San Antonio Board of REALTORS®
MLS Number: 1922790
APN: 18944-014-0110
- 13331 Rowe Dr
- 12210 Towering Elm
- 13562 Mason Crest Dr
- 13567 Hickory Legend
- 3043 Solitaire Hill
- 12218 Stoney Cove
- 3003 Cassowary Hill
- 12123 Stoney Crown
- 12206 Stoney Pond
- 3406 Ridge Ranch
- 12215 Stoney Crossing
- 12205 Stoney Crossing Unit 12205
- 13323 Magnolia Brook
- 58 Longleaf Coral
- 12047 Stoney Bridge
- 12043 Stoney Crossing
- 13851 Griffin Ridge Dr
- 13859 Griffin Ridge Dr
- 3501 Ridge Knoll St
- 46 Sulfur Canyon
- 13423 Alder Creek Dr
- 12219 Victory Palm
- 12202 Stoney Cove
- 12219 Stoney Crossing
- 12205 Stoney Crossing Unit 12205
- 3415 Ridge Smoke
- 3619 Sage Ridge Dr
- 3211 Stoney Grove
- 3423 Oldoak Park Dr
- 3510 Mistic Grove
- 3350 Stoney Square
- 3223 Tree Grove Dr
- 2907 Wakeman St
- 3622 Stoney Meadow St
- 2870 Burning Rock St
- 12231 Maverick Bluff St
- 12200 Ridge Crown St
- 15203 Preston Pass Dr
- 3110 Thousand Oaks Dr
- 3218 Morning Trail
