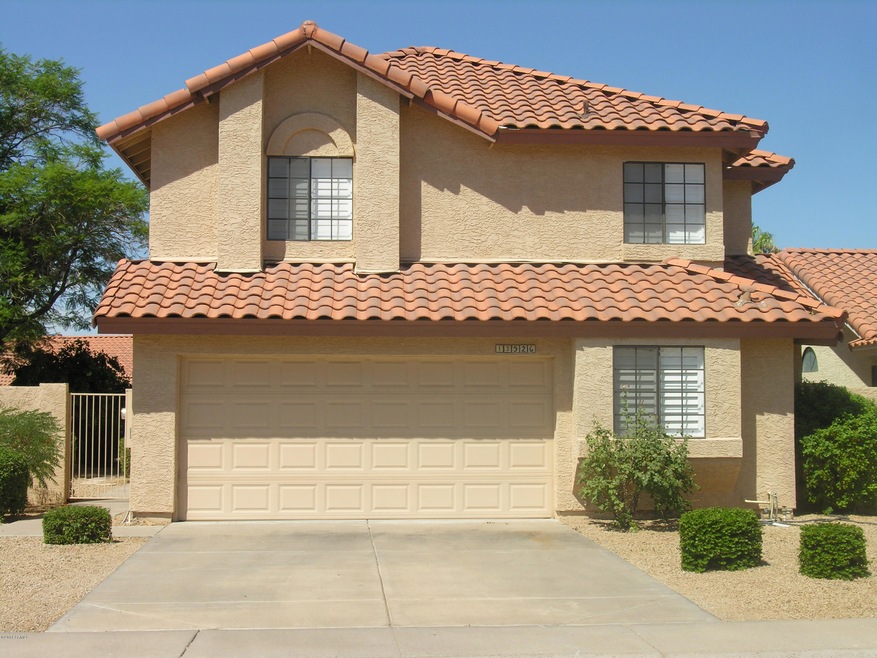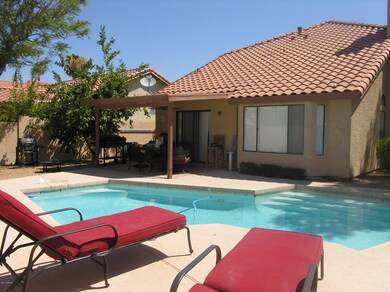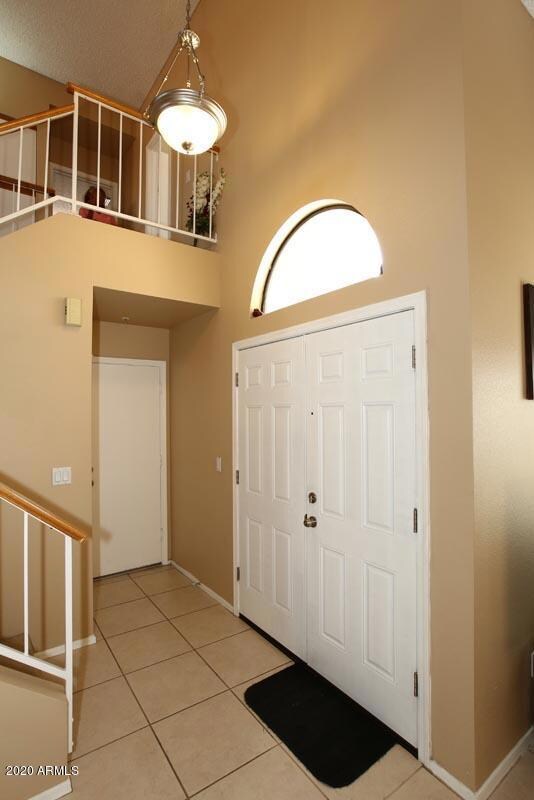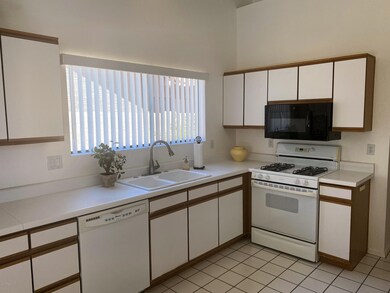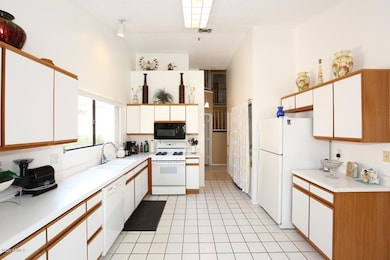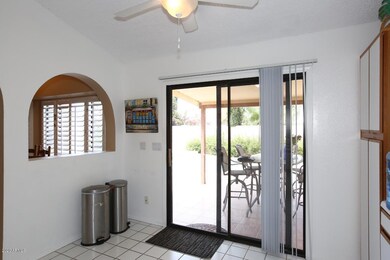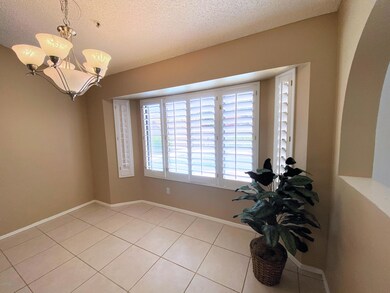
13526 N 103rd Way Scottsdale, AZ 85260
Horizons NeighborhoodHighlights
- Private Pool
- Vaulted Ceiling
- Hydromassage or Jetted Bathtub
- Redfield Elementary School Rated A
- Main Floor Primary Bedroom
- Private Yard
About This Home
As of July 2023Great Scottsdale Location! 3 Bedrooms, 2 1/2 Baths w/ Formal Living Room & Dining room, Large Kitchen w/ Eat-in Dining, plus a Loft! Vaulted Ceilings. New ROOF 2020. Newer Carpet! Vaulted Ceilings. HVAC 7 yrs. Large Master Suite Downstairs w/ large, separate Shower and Jetted Oval Tub. Plantation Shutters Tile in living areas. Great pool and yard. Lemon & grapefruit trees. Excellent Scottsdale School System. Close to the 101, Westworld, Scottsdale Honor Health, Shopping and Restaurants.
Last Agent to Sell the Property
RE/MAX Excalibur License #BR520237000 Listed on: 07/06/2020

Co-Listed By
Carolyn Wemp
RE/MAX Excalibur License #SA570812000
Home Details
Home Type
- Single Family
Est. Annual Taxes
- $2,402
Year Built
- Built in 1989
Lot Details
- 6,601 Sq Ft Lot
- Desert faces the front and back of the property
- Block Wall Fence
- Front and Back Yard Sprinklers
- Sprinklers on Timer
- Private Yard
HOA Fees
- $36 Monthly HOA Fees
Parking
- 2 Car Garage
Home Design
- Wood Frame Construction
- Tile Roof
- Stucco
Interior Spaces
- 1,644 Sq Ft Home
- 2-Story Property
- Vaulted Ceiling
- Double Pane Windows
- Solar Screens
- Living Room with Fireplace
- Fire Sprinkler System
- Washer and Dryer Hookup
Kitchen
- Breakfast Bar
- Built-In Microwave
Flooring
- Carpet
- Tile
Bedrooms and Bathrooms
- 3 Bedrooms
- Primary Bedroom on Main
- Primary Bathroom is a Full Bathroom
- 2.5 Bathrooms
- Hydromassage or Jetted Bathtub
- Bathtub With Separate Shower Stall
Outdoor Features
- Private Pool
- Covered patio or porch
Schools
- Aztec Elementary School
- Desert Canyon Elementary Middle School
- Desert Mountain Elementary High School
Utilities
- Refrigerated Cooling System
- Heating System Uses Natural Gas
- High Speed Internet
- Cable TV Available
Additional Features
- Grab Bar In Bathroom
- Property is near a bus stop
Listing and Financial Details
- Tax Lot 533
- Assessor Parcel Number 217-50-245
Community Details
Overview
- Association fees include ground maintenance
- First Service Resid Association, Phone Number (480) 551-4300
- Mountainview Ranch Unit 3 Subdivision
Recreation
- Bike Trail
Ownership History
Purchase Details
Home Financials for this Owner
Home Financials are based on the most recent Mortgage that was taken out on this home.Purchase Details
Home Financials for this Owner
Home Financials are based on the most recent Mortgage that was taken out on this home.Purchase Details
Home Financials for this Owner
Home Financials are based on the most recent Mortgage that was taken out on this home.Purchase Details
Purchase Details
Purchase Details
Similar Homes in the area
Home Values in the Area
Average Home Value in this Area
Purchase History
| Date | Type | Sale Price | Title Company |
|---|---|---|---|
| Warranty Deed | $645,000 | Security Title Agency | |
| Warranty Deed | $550,000 | First American Title | |
| Warranty Deed | $415,000 | Fidelity Natl Ttl Agcy Inc | |
| Interfamily Deed Transfer | -- | None Available | |
| Interfamily Deed Transfer | -- | None Available | |
| Interfamily Deed Transfer | -- | None Available | |
| Interfamily Deed Transfer | -- | None Available |
Mortgage History
| Date | Status | Loan Amount | Loan Type |
|---|---|---|---|
| Open | $580,500 | New Conventional | |
| Previous Owner | $522,500 | New Conventional |
Property History
| Date | Event | Price | Change | Sq Ft Price |
|---|---|---|---|---|
| 07/18/2023 07/18/23 | Sold | $645,000 | -3.0% | $365 / Sq Ft |
| 06/10/2023 06/10/23 | Pending | -- | -- | -- |
| 06/05/2023 06/05/23 | For Sale | $665,000 | +20.9% | $376 / Sq Ft |
| 11/10/2022 11/10/22 | Sold | $550,000 | -8.3% | $335 / Sq Ft |
| 10/13/2022 10/13/22 | Pending | -- | -- | -- |
| 09/26/2022 09/26/22 | Price Changed | $600,000 | -2.4% | $365 / Sq Ft |
| 09/15/2022 09/15/22 | Price Changed | $615,000 | -1.6% | $374 / Sq Ft |
| 09/08/2022 09/08/22 | Price Changed | $625,000 | -3.8% | $380 / Sq Ft |
| 08/27/2022 08/27/22 | Price Changed | $649,900 | -7.0% | $395 / Sq Ft |
| 08/09/2022 08/09/22 | Price Changed | $699,000 | -8.0% | $425 / Sq Ft |
| 07/24/2022 07/24/22 | For Sale | $759,900 | +83.1% | $462 / Sq Ft |
| 09/30/2020 09/30/20 | Sold | $415,000 | -2.4% | $252 / Sq Ft |
| 09/15/2020 09/15/20 | Pending | -- | -- | -- |
| 08/21/2020 08/21/20 | Price Changed | $425,000 | +6.3% | $259 / Sq Ft |
| 08/20/2020 08/20/20 | For Sale | $400,000 | -3.6% | $243 / Sq Ft |
| 08/03/2020 08/03/20 | Off Market | $415,000 | -- | -- |
| 07/09/2020 07/09/20 | Pending | -- | -- | -- |
| 07/06/2020 07/06/20 | For Sale | $400,000 | 0.0% | $243 / Sq Ft |
| 07/01/2015 07/01/15 | Rented | $1,750 | 0.0% | -- |
| 06/29/2015 06/29/15 | Under Contract | -- | -- | -- |
| 06/19/2015 06/19/15 | For Rent | $1,750 | 0.0% | -- |
| 09/01/2014 09/01/14 | Rented | $1,750 | 0.0% | -- |
| 08/21/2014 08/21/14 | Under Contract | -- | -- | -- |
| 08/12/2014 08/12/14 | For Rent | $1,750 | 0.0% | -- |
| 06/01/2013 06/01/13 | Rented | $1,750 | -2.5% | -- |
| 05/14/2013 05/14/13 | Under Contract | -- | -- | -- |
| 04/03/2013 04/03/13 | For Rent | $1,795 | -- | -- |
Tax History Compared to Growth
Tax History
| Year | Tax Paid | Tax Assessment Tax Assessment Total Assessment is a certain percentage of the fair market value that is determined by local assessors to be the total taxable value of land and additions on the property. | Land | Improvement |
|---|---|---|---|---|
| 2025 | $1,620 | $36,995 | -- | -- |
| 2024 | $2,076 | $35,233 | -- | -- |
| 2023 | $2,076 | $46,850 | $9,370 | $37,480 |
| 2022 | $1,978 | $36,650 | $7,330 | $29,320 |
| 2021 | $2,145 | $33,510 | $6,700 | $26,810 |
| 2020 | $2,486 | $31,660 | $6,330 | $25,330 |
| 2019 | $2,402 | $29,500 | $5,900 | $23,600 |
| 2018 | $2,325 | $28,300 | $5,660 | $22,640 |
| 2017 | $2,227 | $26,770 | $5,350 | $21,420 |
| 2016 | $2,185 | $26,030 | $5,200 | $20,830 |
| 2015 | $2,080 | $25,730 | $5,140 | $20,590 |
Agents Affiliated with this Home
-

Seller's Agent in 2023
Rebekah Liperote
Redfin Corporation
(480) 695-1734
-
Randy Kingery

Buyer's Agent in 2023
Randy Kingery
Weichert Realtors - Upraise
(602) 687-7803
1 in this area
9 Total Sales
-
Bob Kalous

Seller's Agent in 2022
Bob Kalous
Midland Real Estate Alliance
(319) 521-8000
1 in this area
14 Total Sales
-
K
Seller Co-Listing Agent in 2022
Karl Tunberg
Hague Partners
-
Susan Fitzpatrick

Buyer's Agent in 2022
Susan Fitzpatrick
Realty Executives
(917) 992-6002
1 in this area
45 Total Sales
-
Ana Benitez

Buyer Co-Listing Agent in 2022
Ana Benitez
Realty Executives
(602) 818-0581
1 in this area
39 Total Sales
Map
Source: Arizona Regional Multiple Listing Service (ARMLS)
MLS Number: 6099549
APN: 217-50-245
- 13517 N 102nd Place
- 13383 N 101st Way
- 13584 N 102nd Place Unit III
- 13993 N 102nd St
- 10490 E Dreyfus Ave
- 10160 E Conieson Rd
- 10102 E Dreyfus Ave
- 10205 E Corrine Dr
- 13064 N 100th Place
- 9869 E Davenport Dr Unit 70
- 9834 E Voltaire Dr Unit 76
- 9842 E Celtic Dr Unit 29
- 14393 N 101st St
- 10541 E Windrose Dr
- 9837 E Pershing Ave
- 10561 E Windrose Dr
- 12755 N 99th Place
- 10694 E Redfield Rd
- 10025 E Larkspur Dr
- 14460 N 100th Way Unit II
