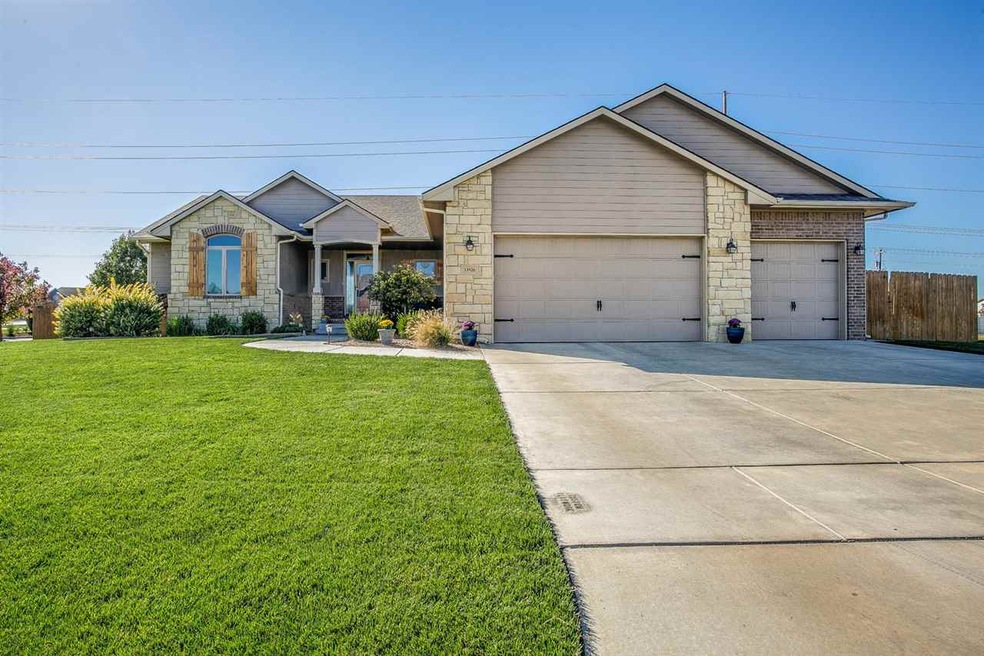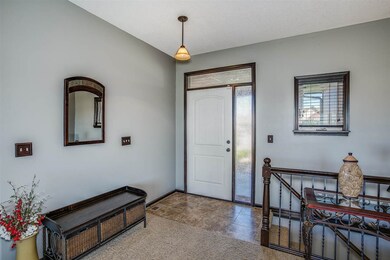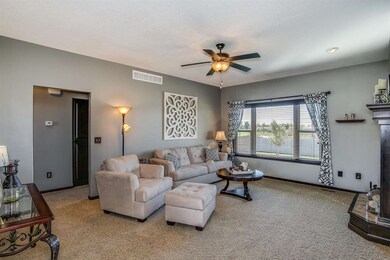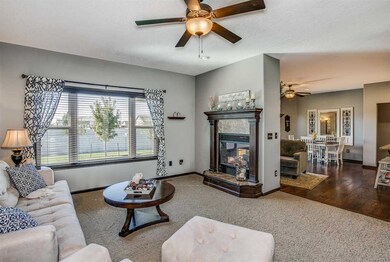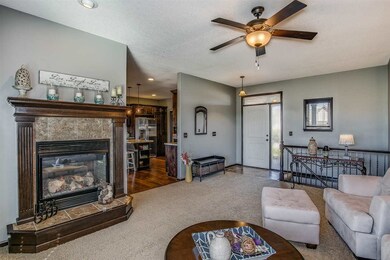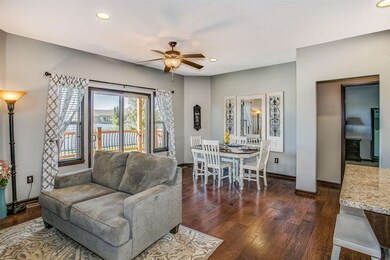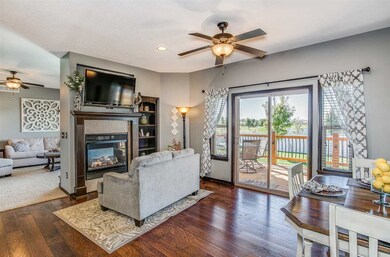
13526 W 10th Ct N Wichita, KS 67235
Far West Wichita NeighborhoodHighlights
- Spa
- Community Lake
- Ranch Style House
- Maize South Elementary School Rated A-
- Fireplace in Kitchen
- Wood Flooring
About This Home
As of July 2022Welcome home to this immaculate 3bed/3bath/3car in the coveted Maize district! As you enter the home, you'll notice the fresh contemporary paint throughout, the open floor plan, the abundance of light, and the beautiful decor. The upgraded kitchen boasts custom dark knotty alder cabinetry, hand-scraped wood floors, hidden walk-in pantry, granite counter tops, and large center island. A two-way gas fireplace is shared by the hearth/dining room and large living room. The master offers a truncated ceiling and huge walk-in closet, and is home to a gorgeous master bath featuring whirlpool tub and separate shower, double sinks, and built-in linen closet. Both additional upstairs bedrooms are spacious, and offer ample closet space and lots of natural lighting. Main floor laundry is another added bonus! Downstairs, you'll find a huge family/rec room with game area, an attractive wet bar with new pendant lighting, an updated third bath, and plenty of storage. Basement bedrooms four and five are roughed-in and can be finished by the buyer to suit a larger family. Mechanically, the house is in excellent condition as well, and features a 95% efficiency furnace, 15 SEER AC unit, and Thermopane windows with Low-E glass. Outside is a fully-fenced yard with newly-constructed covered deck, irrigation well and sprinkler system, and colorful landscaping with night time lighting. This home sits on a corner lot at the entrance to a quiet cul-de-sac close to shopping, dining, and all that Northwest Wichita has to offer. Don't miss your chance to see this one before it's gone. Call us today for a private showing!
Last Agent to Sell the Property
RE/MAX Premier License #00229137 Listed on: 10/14/2015

Home Details
Home Type
- Single Family
Est. Annual Taxes
- $3,132
Year Built
- Built in 2011
Lot Details
- 0.3 Acre Lot
- Cul-De-Sac
- Wood Fence
- Corner Lot
- Sprinkler System
HOA Fees
- $30 Monthly HOA Fees
Home Design
- Ranch Style House
- Frame Construction
- Composition Roof
Interior Spaces
- Wet Bar
- Ceiling Fan
- Two Way Fireplace
- Gas Fireplace
- Window Treatments
- Family Room
- Living Room with Fireplace
- Combination Kitchen and Dining Room
- Wood Flooring
Kitchen
- Breakfast Bar
- Oven or Range
- Electric Cooktop
- Microwave
- Dishwasher
- Kitchen Island
- Disposal
- Fireplace in Kitchen
Bedrooms and Bathrooms
- 3 Bedrooms
- Split Bedroom Floorplan
- En-Suite Primary Bedroom
- Walk-In Closet
- 3 Full Bathrooms
- Dual Vanity Sinks in Primary Bathroom
- Whirlpool Bathtub
- Separate Shower in Primary Bathroom
Laundry
- Laundry Room
- Laundry on main level
- 220 Volts In Laundry
Finished Basement
- Basement Fills Entire Space Under The House
- Finished Basement Bathroom
- Basement Storage
- Natural lighting in basement
Home Security
- Security Lights
- Storm Windows
- Storm Doors
Parking
- 3 Car Attached Garage
- Garage Door Opener
Outdoor Features
- Spa
- Covered Deck
- Rain Gutters
Schools
- Maize
Utilities
- Forced Air Heating and Cooling System
- Heating System Uses Gas
Listing and Financial Details
- Assessor Parcel Number 20173-146-13-0-22-05-051.00
Community Details
Overview
- Association fees include recreation facility, gen. upkeep for common ar
- $200 HOA Transfer Fee
- Liberty Park Subdivision
- Community Lake
- Greenbelt
Recreation
- Community Pool
Ownership History
Purchase Details
Home Financials for this Owner
Home Financials are based on the most recent Mortgage that was taken out on this home.Purchase Details
Home Financials for this Owner
Home Financials are based on the most recent Mortgage that was taken out on this home.Purchase Details
Home Financials for this Owner
Home Financials are based on the most recent Mortgage that was taken out on this home.Purchase Details
Home Financials for this Owner
Home Financials are based on the most recent Mortgage that was taken out on this home.Similar Homes in Wichita, KS
Home Values in the Area
Average Home Value in this Area
Purchase History
| Date | Type | Sale Price | Title Company |
|---|---|---|---|
| Warranty Deed | -- | Security 1St Title | |
| Warranty Deed | -- | Security 1St Title Llc | |
| Warranty Deed | -- | None Available | |
| Warranty Deed | -- | Security 1St Title |
Mortgage History
| Date | Status | Loan Amount | Loan Type |
|---|---|---|---|
| Open | $240,000 | New Conventional | |
| Previous Owner | $264,852 | VA | |
| Previous Owner | $262,382 | VA | |
| Previous Owner | $199,750 | New Conventional | |
| Previous Owner | $214,225 | New Conventional |
Property History
| Date | Event | Price | Change | Sq Ft Price |
|---|---|---|---|---|
| 07/20/2022 07/20/22 | Sold | -- | -- | -- |
| 06/10/2022 06/10/22 | Pending | -- | -- | -- |
| 06/08/2022 06/08/22 | Price Changed | $349,900 | -2.8% | $122 / Sq Ft |
| 06/04/2022 06/04/22 | For Sale | $359,900 | +38.5% | $126 / Sq Ft |
| 03/29/2019 03/29/19 | Sold | -- | -- | -- |
| 02/18/2019 02/18/19 | Pending | -- | -- | -- |
| 02/07/2019 02/07/19 | Price Changed | $259,900 | -3.7% | $91 / Sq Ft |
| 11/01/2018 11/01/18 | For Sale | $269,900 | +12.5% | $94 / Sq Ft |
| 12/15/2015 12/15/15 | Sold | -- | -- | -- |
| 11/05/2015 11/05/15 | Pending | -- | -- | -- |
| 10/14/2015 10/14/15 | For Sale | $240,000 | -- | $98 / Sq Ft |
Tax History Compared to Growth
Tax History
| Year | Tax Paid | Tax Assessment Tax Assessment Total Assessment is a certain percentage of the fair market value that is determined by local assessors to be the total taxable value of land and additions on the property. | Land | Improvement |
|---|---|---|---|---|
| 2025 | $4,656 | $42,976 | $8,821 | $34,155 |
| 2023 | $4,656 | $38,859 | $7,372 | $31,487 |
| 2022 | $5,128 | $34,110 | $6,958 | $27,152 |
| 2021 | $5,151 | $31,062 | $4,669 | $26,393 |
| 2020 | $4,949 | $29,245 | $4,669 | $24,576 |
| 2019 | $4,808 | $27,853 | $4,669 | $23,184 |
| 2018 | $4,703 | $27,037 | $4,324 | $22,713 |
| 2017 | $4,723 | $0 | $0 | $0 |
| 2016 | $4,722 | $0 | $0 | $0 |
| 2015 | $4,591 | $0 | $0 | $0 |
| 2014 | $4,546 | $0 | $0 | $0 |
Agents Affiliated with this Home
-

Seller's Agent in 2022
Samar Edenfield
Real Broker, LLC
(316) 617-5901
3 in this area
244 Total Sales
-

Buyer's Agent in 2022
Tulio A. Pardo
Better Homes & Gardens Real Estate Wostal Realty
(316) 619-3975
3 in this area
48 Total Sales
-

Seller's Agent in 2019
Christy Needles
Berkshire Hathaway PenFed Realty
(316) 516-4591
43 in this area
654 Total Sales
-
R
Seller Co-Listing Agent in 2019
Randi Martin
Real Broker, LLC
(316) 641-9596
7 in this area
37 Total Sales
-
S
Buyer's Agent in 2019
Stacy Brooks
ERA Great American Realty
-

Seller's Agent in 2015
Christy Friesen
RE/MAX Premier
(316) 854-0043
57 in this area
549 Total Sales
Map
Source: South Central Kansas MLS
MLS Number: 511494
APN: 146-13-0-22-05-051.00
- 1022 N Forestview St
- 13505 W Lost Creek St
- 1631 N Forestview Ct
- 1217 N Hickory Creek Ct
- 1039 N Aksarben Ct
- 1386 N Aksarben Ct
- 1105 N Hickory Creek St
- 14023 W 13th St N
- 13401 W Nantucket St
- 1357 N Hickory Creek Ct
- 13306 W Hunters View St
- 1395 N Hickory Creek Ct
- 1515 N Aksarben St
- 1430 N Kentucky Ln
- 13816 W Barn Owl St
- 13722 W Barn Owl Ct
- 13710 W Barn Owl Ct
- 13918 W Barn Owl St
- 13824 W Barn Owl St
- 13714 W Barn Owl Ct
