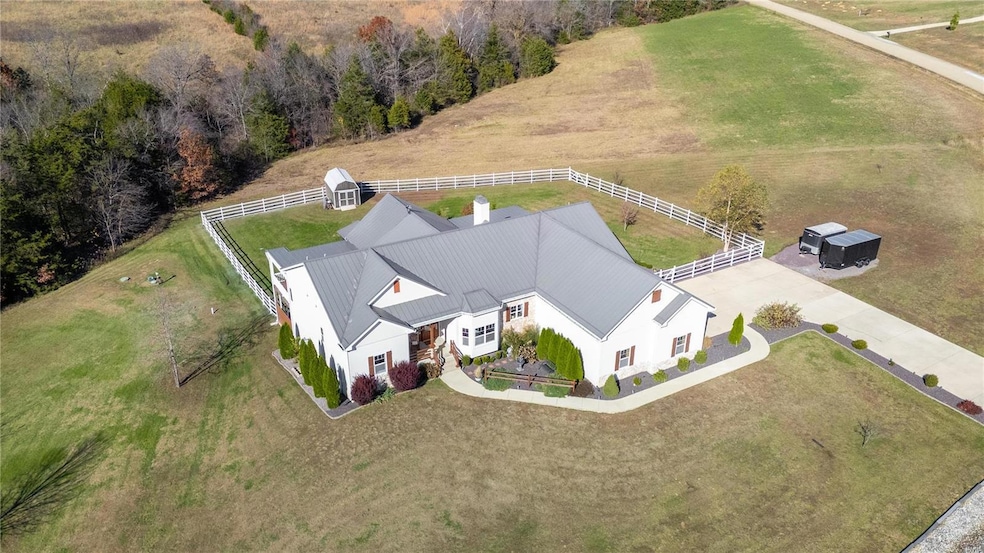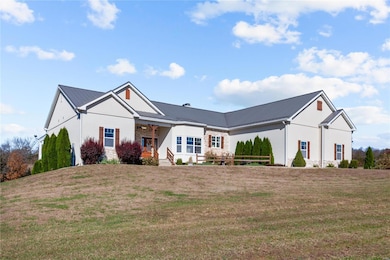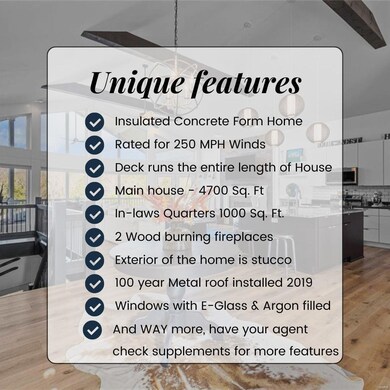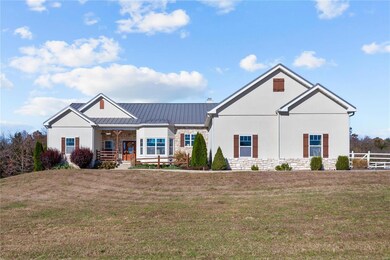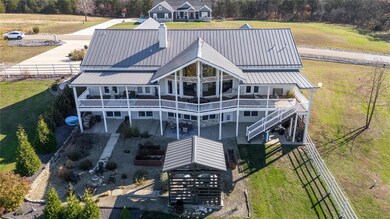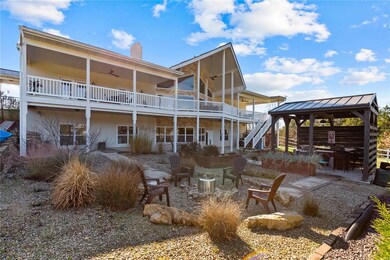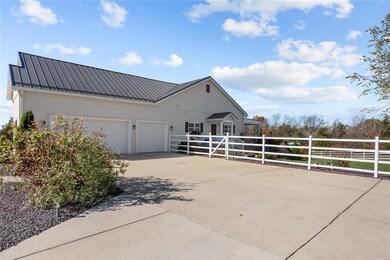
13527 Saddle Creek Rd de Soto, MO 63020
Highlights
- Recreation Room
- Vaulted Ceiling
- 2 Fireplaces
- Wooded Lot
- Traditional Architecture
- Home Office
About This Home
As of March 2025This custom insulated concert form residence is set on 8 +/- acres and includes an attached guest house. Notable features encompass a music/band room equipped with a sound booth, as well as a basement that boasts a wet bar and kitchen. This home has a generous primary bedroom suite with private full bath. Additionally, there are almost 2,000 sqft of covered porch areas. The landscaping beautifully enhances the overall appeal of this home. Pathways meander through the landscape that has Irrigation lines ran, leading to cozy nooks like the Pavilion with concrete counters perfect for quiet reflection or lively gatherings. As evening falls, lighting illuminates the pathways & highlights the vibrant foliage. Inside, the home exudes elegance & comfort, with custom finishes throughout. Whether hosting grand parties or enjoying serene, private moments, this residence offers a lifestyle of unparalleled luxury and tranquility. Appraisal in hand, features list available, ask your agent for a copy
Home Details
Home Type
- Single Family
Est. Annual Taxes
- $5,520
Year Built
- Built in 2014
Lot Details
- 8.3 Acre Lot
- Partially Fenced Property
- Level Lot
- Wooded Lot
- Backs to Trees or Woods
HOA Fees
- $67 Monthly HOA Fees
Parking
- 3 Car Attached Garage
- Driveway
Home Design
- Traditional Architecture
- Stucco
Interior Spaces
- 1-Story Property
- Vaulted Ceiling
- 2 Fireplaces
- Wood Burning Fireplace
- Insulated Windows
- Tilt-In Windows
- Power Door Operator
- Sliding Doors
- Living Room
- Dining Room
- Home Office
- Recreation Room
- Storage Room
- Laundry Room
Kitchen
- Electric Cooktop
- Microwave
- Disposal
Flooring
- Carpet
- Concrete
- Ceramic Tile
- Vinyl
Bedrooms and Bathrooms
- 6 Bedrooms
- 4 Full Bathrooms
Basement
- Basement Fills Entire Space Under The House
- Fireplace in Basement
- Bedroom in Basement
- Finished Basement Bathroom
Outdoor Features
- Gazebo
Schools
- Athena Elem. Elementary School
- Desoto Jr. High Middle School
- Desoto Sr. High School
Utilities
- Forced Air Heating System
- Underground Utilities
- Well
Listing and Financial Details
- Assessor Parcel Number 23-4.0-19.0-0-000-008.13
Community Details
Recreation
- Recreational Area
Ownership History
Purchase Details
Home Financials for this Owner
Home Financials are based on the most recent Mortgage that was taken out on this home.Purchase Details
Purchase Details
Map
Similar Homes in de Soto, MO
Home Values in the Area
Average Home Value in this Area
Purchase History
| Date | Type | Sale Price | Title Company |
|---|---|---|---|
| Warranty Deed | -- | None Listed On Document | |
| Warranty Deed | -- | None Available | |
| Trustee Deed | $19,941 | None Available |
Mortgage History
| Date | Status | Loan Amount | Loan Type |
|---|---|---|---|
| Open | $700,000 | New Conventional | |
| Previous Owner | $177,500 | New Conventional | |
| Previous Owner | $116,150 | No Value Available | |
| Previous Owner | $109,729 | Construction | |
| Previous Owner | $83,501 | New Conventional |
Property History
| Date | Event | Price | Change | Sq Ft Price |
|---|---|---|---|---|
| 03/28/2025 03/28/25 | Sold | -- | -- | -- |
| 03/28/2025 03/28/25 | Pending | -- | -- | -- |
| 12/08/2024 12/08/24 | For Sale | $875,000 | -- | $149 / Sq Ft |
| 11/17/2024 11/17/24 | Off Market | -- | -- | -- |
Tax History
| Year | Tax Paid | Tax Assessment Tax Assessment Total Assessment is a certain percentage of the fair market value that is determined by local assessors to be the total taxable value of land and additions on the property. | Land | Improvement |
|---|---|---|---|---|
| 2023 | $5,520 | $79,700 | $7,000 | $72,700 |
| 2022 | $5,109 | $74,000 | $7,000 | $67,000 |
| 2021 | $4,937 | $71,600 | $7,000 | $64,600 |
| 2020 | $4,499 | $63,300 | $6,100 | $57,200 |
| 2019 | $4,494 | $63,300 | $6,100 | $57,200 |
| 2018 | $4,493 | $63,300 | $6,100 | $57,200 |
| 2017 | $4,264 | $63,300 | $6,100 | $57,200 |
| 2016 | $2,495 | $36,400 | $6,000 | $30,400 |
| 2015 | $382 | $6,000 | $6,000 | $0 |
| 2013 | $382 | $6,000 | $6,000 | $0 |
Source: MARIS MLS
MLS Number: MAR24071785
APN: 23-4.0-19.0-0-000-008.13
- 13530 Saddle Creek Rd
- 13571 Saddle Creek Rd
- 13480 Saddle Creek Rd
- 13336 Mount Olive Rd
- 13575 Candy Ln
- 4412 Maple Ln
- 4257 Easy St
- 3552 State Road V
- 14153 Spring Dr
- 3834 Thelma Dr
- 4154 Old State Rd
- 14234 Oak
- 3170 Papin Rd
- 13790 E Sunrise Lake Dr
- 13569 E Sunrise Lake Dr
- 3771 Dorothy Dr
- 3822 Coles Place
- 13162 Golden Brook Ln
- 4021 Lakewood Dr
- 5176 Us Highway 67
