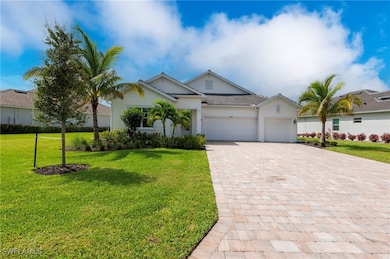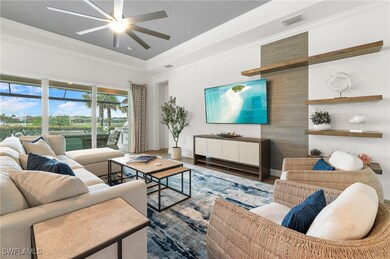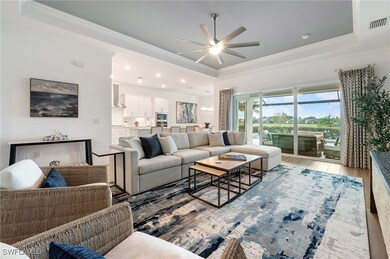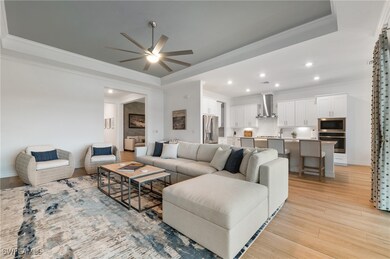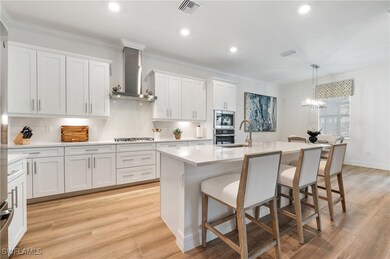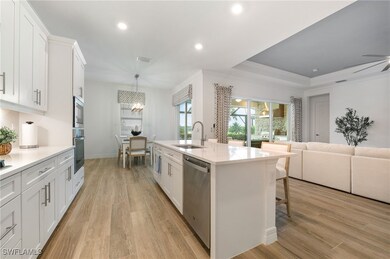13528 Blue Bay Cir Fort Myers, FL 33913
Wildblue NeighborhoodHighlights
- Community Beach Access
- Lake Front
- Community Cabanas
- Pinewoods Elementary School Rated A-
- Boat Ramp
- Fitness Center
About This Home
NEWLY LISTED FOR SEASON 2026 (DEC - APRIL) FOR $16,400/MONTH! ((Call for annual or off season rates.)) Welcome to 13528 Blue Bay Circle, an expansive 4-bedroom, 3-bathroom residence in the incredible resort-style, lakefront community of WildBlue. This rarely available Richmond floor plan spans 2,724 square feet of thoughtfully designed living space that blends modern elegance with everyday functionality. Step inside to an inviting open-concept layout, perfect for entertaining and comfortable daily living. The professionally curated interior showcases sophisticated finishes throughout, including custom paint, designer wallpaper, upgraded trim and moldings, stylish window treatments, and high-end lighting. The spacious kitchen and great room flow seamlessly to the outdoor living area, creating an ideal indoor-outdoor lifestyle. Step outside to your expansive 50-foot-wide travertine pool deck, complete with a heated pool and waterfall spa, offering serene southern-facing views of the boatable 225-acre Lake Vista. The impressive covered lanai features no-maintenance wood ceilings, a natural gas stainless steel outdoor kitchen, and an automatic roll-down Kevlar storm screen for shade and storm protection. The three-car garage offers ample storage space, including room for a golf cart or recreational gear, and the versatile den is perfect as a home office or media room. WildBlue’s exclusive amenity peninsula is designed to captivate, offering breathtaking views of the 435-acre WildBlue Lake and an impressive array of lifestyle features. Enjoy a resort-style pool, dedicated lap pool, sandy lakefront beach, and a state-of-the-art fitness center with group studios, locker rooms, and saunas. Wellness continues with a full-service spa, while dining options include both an elegant indoor restaurant and bar and a relaxed poolside restaurant and bar. Sports lovers will appreciate the seven Har-Tru tennis courts, pickleball courts, basketball court, and a pro shop. For those who love the water, boat ramps offer access to over 800 acres of freshwater lakes, with boat slip rentals and kayak storage available.
Home Details
Home Type
- Single Family
Est. Annual Taxes
- $15,620
Year Built
- Built in 2022
Lot Details
- 0.32 Acre Lot
- Lake Front
- North Facing Home
- Sprinkler System
Parking
- 3 Car Attached Garage
- Garage Door Opener
- Driveway
- Golf Cart Parking
Home Design
- Traditional Architecture
- Entry on the 1st floor
Interior Spaces
- 2,704 Sq Ft Home
- 1-Story Property
- Custom Mirrors
- Furnished
- Built-In Features
- Tray Ceiling
- Ceiling Fan
- Entrance Foyer
- Great Room
- Family Room
- Den
- Screened Porch
- Tile Flooring
- Lake Views
- Fire and Smoke Detector
Kitchen
- Built-In Self-Cleaning Oven
- Gas Cooktop
- Microwave
- Freezer
- Ice Maker
- Dishwasher
- Disposal
Bedrooms and Bathrooms
- 4 Bedrooms
- Closet Cabinetry
- Walk-In Closet
- Maid or Guest Quarters
- 3 Full Bathrooms
Laundry
- Dryer
- Washer
Pool
- Heated Pool and Spa
- Concrete Pool
- Heated In Ground Pool
- In Ground Spa
- Gas Heated Pool
- Gunite Spa
- Screen Enclosure
Outdoor Features
- Screened Patio
- Outdoor Kitchen
- Outdoor Grill
Utilities
- Central Heating and Cooling System
- Underground Utilities
- Tankless Water Heater
- High Speed Internet
- Cable TV Available
Listing and Financial Details
- Security Deposit $6,900
- Tenant pays for application fee, credit check, departure cleaning, security, taxes
- The owner pays for cable TV, electricity, gas, grounds care, internet, management, pest control, pool maintenance, sewer, trash collection, water
- Short Term Lease
- Tax Lot 339
- Assessor Parcel Number 20-46-26-L3-13000.3390
Community Details
Amenities
- Restaurant
- Sauna
- Clubhouse
Recreation
- Boat Ramp
- Boat Dock
- Community Boat Slip
- Pier or Dock
- RV or Boat Storage in Community
- Community Beach Access
- Marina
- Tennis Courts
- Community Basketball Court
- Pickleball Courts
- Bocce Ball Court
- Community Playground
- Fitness Center
- Community Cabanas
- Community Pool
- Community Spa
Additional Features
- Vista Wildblue Subdivision
- Gated Community
Map
Source: Florida Gulf Coast Multiple Listing Service
MLS Number: 225074529
APN: 20-46-26-L3-13000.3390
- 13543 Blue Bay Cir
- 13488 Blue Bay Cir
- 13448 Blue Bay Cir
- 19720 Panther Island Blvd
- 13424 Blue Bay Cir
- 19679 Panther Island Blvd
- 19749 Panther Island Blvd
- 19659 Panther Island Blvd
- 19930 Barletta Ln Unit 1324
- 19980 Barletta Ln Unit 924
- 19980 Barletta Ln Unit 923
- 19920 Barletta Ln Unit 1425
- 13686 Blue Bay Cir
- 15074 Blue Bay Cir
- 20213 Corkscrew Shores Blvd
- 20186 Corkscrew Shores Blvd
- 19991 Barletta Ln Unit 1926
- 13504 Blue Bay Cir
- 19659 Panther Island Blvd
- 19950 Barletta Ln Unit 1126
- 19940 Barletta Ln Unit 1223
- 19940 Barletta Ln Unit 1222
- 19930 Barletta Ln Unit 1322
- 19930 Barletta Ln Unit 1324
- 19910 Barletta Ln Unit 1525
- 19990 Barletta Ln Unit 821
- 20000 Barletta Ln Unit 722
- 20000 Barletta Ln Unit 725
- 20281 Corkscrew Shores Blvd
- 20162 Corkscrew Shores Blvd
- 15278 Blue Bay Cir
- 20030 Barletta Ln Unit 411
- 20238 Larino Loop
- 20050 Barletta Ln Unit 223
- 20051 Barletta Ln Unit 2521
- 20223 Ainsley St
- 21379 Bella Terra Blvd

