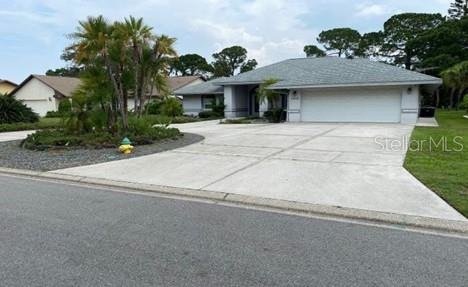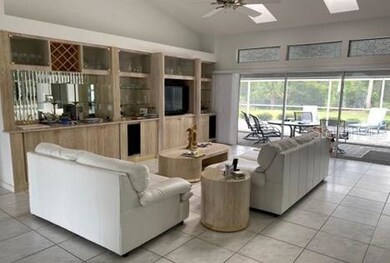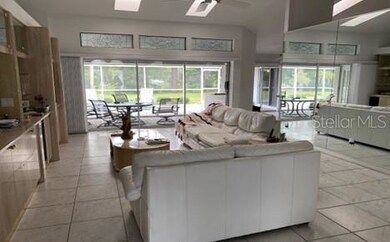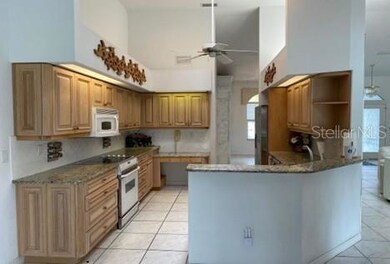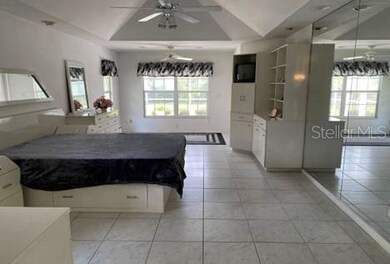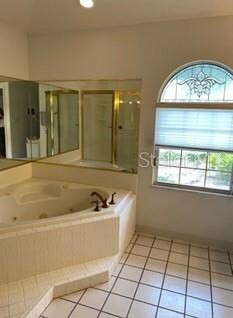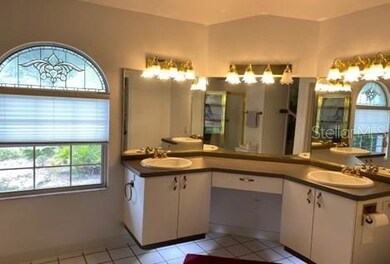
1353 Brookside Dr Venice, FL 34285
Pinebrook South NeighborhoodHighlights
- 100 Feet of Waterfront
- Boat Ramp
- Home fronts a creek
- Garden Elementary School Rated A-
- Fitness Center
- Creek or Stream View
About This Home
As of September 2023Welcome to your Beautiful and Spacious Home on Curry Creek in Pristine Pinebrook South!
3/2 Split Plan with Air Conditioned Oversized 2 Car Garage brings this home to 2669 sq. ft. under air. Privacy Galore with Breathtaking views of Curry Creek and Preserve. Large Granite Kitchen with Breakfast Nook. Family Room or use as Formal Dining Room off Kitchen. Huge Master Suite with Spa Tub and Separate Shower. Built-Ins in every room. Hurricane Shutters come with this Solidly Built Home. Effective Completion date was the year 2000. 2 Brand New Air Conditioning Units installed May and June 2021. Roof Approximately 6 years New. Master Bedroom and Guest Bedroom open to Enormous 22' X 46' Lanai. 12,913 Sq. Ft. Lot. Perfect location, close to Shopping, Restaurants, Beaches and Access to Interstate.
Last Agent to Sell the Property
SAFETY HARBOR RLTY OF SARASOTA License #0166706 Listed on: 08/08/2021
Home Details
Home Type
- Single Family
Est. Annual Taxes
- $2,645
Year Built
- Built in 1993
Lot Details
- 0.3 Acre Lot
- Home fronts a creek
- 100 Feet of Waterfront
- South Facing Home
- Mature Landscaping
- Landscaped with Trees
- Property is zoned PUD
HOA Fees
- $33 Monthly HOA Fees
Parking
- 2 Car Attached Garage
- Workshop in Garage
- Circular Driveway
Home Design
- Slab Foundation
- Shingle Roof
- Block Exterior
Interior Spaces
- 2,099 Sq Ft Home
- 1-Story Property
- Dry Bar
- Cathedral Ceiling
- Ceiling Fan
- Skylights
- Sliding Doors
- Creek or Stream Views
- Hurricane or Storm Shutters
Kitchen
- Eat-In Kitchen
- Convection Oven
- Range
- Dishwasher
- Disposal
Flooring
- Carpet
- Ceramic Tile
Bedrooms and Bathrooms
- 3 Bedrooms
- 2 Full Bathrooms
Laundry
- Dryer
- Washer
Outdoor Features
- Outdoor Shower
- Access To Creek
- Powered Boats Permitted
- Covered patio or porch
- Outdoor Kitchen
- Outdoor Storage
Utilities
- Central Heating and Cooling System
- Heat Pump System
- Electric Water Heater
- Cable TV Available
Listing and Financial Details
- Down Payment Assistance Available
- Homestead Exemption
- Visit Down Payment Resource Website
- Legal Lot and Block 18 / 14
- Assessor Parcel Number 0404080028
Community Details
Overview
- Association fees include community pool, manager, pool maintenance, recreational facilities
- Joe Deshane Association, Phone Number (941) 444-7090
- Pinebrook South Community
- Pinebrook South Subdivision
- The community has rules related to deed restrictions
- Rental Restrictions
Recreation
- Boat Ramp
- Fitness Center
- Community Pool
Ownership History
Purchase Details
Home Financials for this Owner
Home Financials are based on the most recent Mortgage that was taken out on this home.Purchase Details
Purchase Details
Home Financials for this Owner
Home Financials are based on the most recent Mortgage that was taken out on this home.Purchase Details
Purchase Details
Similar Homes in the area
Home Values in the Area
Average Home Value in this Area
Purchase History
| Date | Type | Sale Price | Title Company |
|---|---|---|---|
| Warranty Deed | $524,900 | Cemo Title Services | |
| Warranty Deed | $100 | -- | |
| Warranty Deed | $465,000 | Attorney | |
| Interfamily Deed Transfer | -- | Accommodation | |
| Interfamily Deed Transfer | -- | -- |
Property History
| Date | Event | Price | Change | Sq Ft Price |
|---|---|---|---|---|
| 09/15/2023 09/15/23 | Sold | $524,900 | -1.9% | $250 / Sq Ft |
| 08/01/2023 08/01/23 | Pending | -- | -- | -- |
| 07/28/2023 07/28/23 | For Sale | $534,900 | +15.0% | $255 / Sq Ft |
| 10/05/2021 10/05/21 | Sold | $465,000 | -6.8% | $222 / Sq Ft |
| 09/01/2021 09/01/21 | Pending | -- | -- | -- |
| 07/24/2021 07/24/21 | For Sale | $499,000 | -- | $238 / Sq Ft |
Tax History Compared to Growth
Tax History
| Year | Tax Paid | Tax Assessment Tax Assessment Total Assessment is a certain percentage of the fair market value that is determined by local assessors to be the total taxable value of land and additions on the property. | Land | Improvement |
|---|---|---|---|---|
| 2024 | $5,709 | $400,900 | $147,700 | $253,200 |
| 2023 | $5,709 | $415,090 | $0 | $0 |
| 2022 | $5,754 | $403,000 | $108,200 | $294,800 |
| 2021 | $3,968 | $281,500 | $92,300 | $189,200 |
| 2020 | $2,645 | $197,578 | $0 | $0 |
| 2019 | $2,566 | $193,136 | $0 | $0 |
| 2018 | $2,515 | $189,535 | $0 | $0 |
| 2017 | $2,477 | $185,637 | $0 | $0 |
| 2016 | $2,384 | $250,600 | $77,800 | $172,800 |
| 2015 | $2,352 | $224,600 | $72,800 | $151,800 |
| 2014 | $2,339 | $173,399 | $0 | $0 |
Agents Affiliated with this Home
-
Nick Flerlage

Seller's Agent in 2023
Nick Flerlage
NEXTHOME SUNCOAST
(941) 882-2229
3 in this area
141 Total Sales
-
Beth Flerlage

Seller Co-Listing Agent in 2023
Beth Flerlage
NEXTHOME SUNCOAST
(941) 232-6809
3 in this area
80 Total Sales
-
Lore Miller

Buyer's Agent in 2023
Lore Miller
RESULTS REALTY GROUP LLC
(941) 416-2841
2 in this area
59 Total Sales
-
Shirley Rowan
S
Seller's Agent in 2021
Shirley Rowan
SAFETY HARBOR RLTY OF SARASOTA
(941) 544-8404
1 in this area
10 Total Sales
-
Jean Stevenson

Buyer's Agent in 2021
Jean Stevenson
HORIZON REALTY INTERNATIONAL
(941) 416-5286
1 in this area
12 Total Sales
Map
Source: Stellar MLS
MLS Number: A4509021
APN: 0404-08-0028
- 1363 Brookside Dr
- 1369 Brookside Dr
- 1287 Lakeside Woods Dr
- 1311 Berkshire Ct
- 301 Pinebrook Club Dr Unit 1
- 1358 Berkshire Ct
- 1236 Pinebrook Way
- 1232 Pine Needle Rd
- 1234 Pinebrook Way
- 1239 Pinebrook Way
- 1110 Southlake Ct
- 1315 Pine Needle Rd
- 988 Xanadu E Unit 869
- 1374 Brenner Park Dr
- 1234 Paradise Way
- 1041 Capri Isles Blvd Unit 232
- 1041 Capri Isles Blvd Unit 224
- 1041 Capri Isles Blvd Unit 119
- 1041 Capri Isles Blvd Unit 219
- 981 Trinidad E Unit 766
