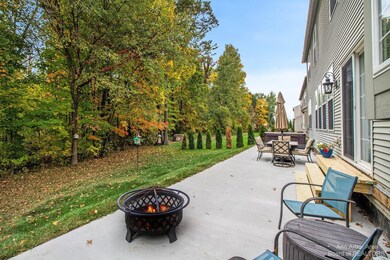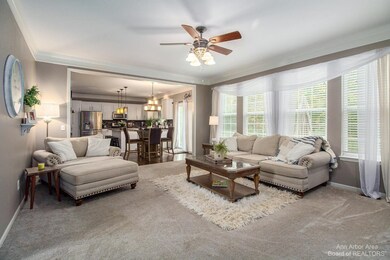
1353 Callaway Ct Unit 14 Howell, MI 48843
Highlights
- In Ground Pool
- Recreation Room
- 2 Fireplaces
- Contemporary Architecture
- Wood Flooring
- Breakfast Area or Nook
About This Home
As of November 2022Welcome Home! Nestled in the highly sought out Hidden Creek Subdivision you will find this amazing and spacious beauty! Come inside and be awed by the large open foyer and grandeur throughout! This home features four large bedrooms with an additional bedroom in the lower level. The gourmet kitchen will satisfy the fussiest of cooks and the private office is perfect for those working from home or just for that private space. The master suite is dreamy! From the large soaker tub to the massive walk in closet, it is sure to please! Once you enter the finished lower level, you may not want to leave! From the built in bar to the additional bedroom and bathroom, it's made for entertaining and fun! Outside you will find a massive new patio that spans the length of the home and even provides a hot hot tub, so you can count the stars in relaxation! This home is truly made for entertaining and does not disappoint! Don't forget about the awesome community pool, large playground and many trails! Convenient to expressways shopping and more. It's priced to sell! So what are you waiting for? Come on BUY!, Rec Room: Finished
Last Agent to Sell the Property
eXp Realty, LLC License #6502431556 Listed on: 10/08/2022

Home Details
Home Type
- Single Family
Est. Annual Taxes
- $4,176
Year Built
- Built in 2004
Lot Details
- 8,490 Sq Ft Lot
- Property is zoned R3, R3
HOA Fees
- $90 Monthly HOA Fees
Parking
- 2 Car Attached Garage
- Garage Door Opener
Home Design
- Contemporary Architecture
- Brick Exterior Construction
- Wood Siding
- Vinyl Siding
Interior Spaces
- 2-Story Property
- Ceiling Fan
- 2 Fireplaces
- Gas Log Fireplace
- Window Treatments
- Living Room
- Dining Area
- Recreation Room
- Laundry on main level
Kitchen
- Breakfast Area or Nook
- Eat-In Kitchen
- Oven
- Range
- Microwave
- Dishwasher
- Disposal
Flooring
- Wood
- Carpet
- Ceramic Tile
Bedrooms and Bathrooms
- 4 Bedrooms
Finished Basement
- Basement Fills Entire Space Under The House
- Sump Pump
- 1 Bedroom in Basement
Outdoor Features
- In Ground Pool
- Patio
- Porch
Utilities
- Forced Air Heating and Cooling System
- Heating System Uses Natural Gas
- Cable TV Available
Community Details
Overview
- Hidden Creek Condo Subdivision
Recreation
- Community Playground
- Community Pool
- Trails
Ownership History
Purchase Details
Home Financials for this Owner
Home Financials are based on the most recent Mortgage that was taken out on this home.Purchase Details
Home Financials for this Owner
Home Financials are based on the most recent Mortgage that was taken out on this home.Purchase Details
Home Financials for this Owner
Home Financials are based on the most recent Mortgage that was taken out on this home.Purchase Details
Home Financials for this Owner
Home Financials are based on the most recent Mortgage that was taken out on this home.Purchase Details
Purchase Details
Home Financials for this Owner
Home Financials are based on the most recent Mortgage that was taken out on this home.Purchase Details
Similar Homes in Howell, MI
Home Values in the Area
Average Home Value in this Area
Purchase History
| Date | Type | Sale Price | Title Company |
|---|---|---|---|
| Warranty Deed | $449,900 | Devon Title Agency | |
| Warranty Deed | $449,900 | Devon Title Agency | |
| Warranty Deed | $370,000 | Devon Title Agency | |
| Warranty Deed | $300,000 | Cislo Title Co | |
| Sheriffs Deed | $255,418 | -- | |
| Warranty Deed | $345,000 | -- | |
| Corporate Deed | $97,000 | Metropolitan Title Company |
Mortgage History
| Date | Status | Loan Amount | Loan Type |
|---|---|---|---|
| Open | $435,535 | FHA | |
| Closed | $428,041 | FHA | |
| Previous Owner | $332,000 | New Conventional | |
| Previous Owner | $333,000 | New Conventional | |
| Previous Owner | $285,000 | Purchase Money Mortgage | |
| Previous Owner | $276,000 | Fannie Mae Freddie Mac | |
| Previous Owner | $69,000 | Stand Alone Second |
Property History
| Date | Event | Price | Change | Sq Ft Price |
|---|---|---|---|---|
| 11/28/2022 11/28/22 | Sold | $449,900 | 0.0% | $106 / Sq Ft |
| 11/22/2022 11/22/22 | Pending | -- | -- | -- |
| 10/08/2022 10/08/22 | For Sale | $449,900 | +21.6% | $106 / Sq Ft |
| 10/06/2020 10/06/20 | Sold | $370,000 | 0.0% | $122 / Sq Ft |
| 09/03/2020 09/03/20 | Pending | -- | -- | -- |
| 09/01/2020 09/01/20 | For Sale | $369,990 | 0.0% | $122 / Sq Ft |
| 08/08/2020 08/08/20 | Pending | -- | -- | -- |
| 08/05/2020 08/05/20 | For Sale | $369,990 | +23.3% | $122 / Sq Ft |
| 06/08/2015 06/08/15 | Sold | $300,000 | 0.0% | $99 / Sq Ft |
| 01/25/2015 01/25/15 | Pending | -- | -- | -- |
| 01/21/2015 01/21/15 | For Sale | $300,000 | -- | $99 / Sq Ft |
Tax History Compared to Growth
Tax History
| Year | Tax Paid | Tax Assessment Tax Assessment Total Assessment is a certain percentage of the fair market value that is determined by local assessors to be the total taxable value of land and additions on the property. | Land | Improvement |
|---|---|---|---|---|
| 2025 | $5,573 | $273,000 | $0 | $0 |
| 2024 | $3,579 | $250,400 | $0 | $0 |
| 2023 | $3,197 | $208,800 | $0 | $0 |
| 2022 | $1,395 | $177,800 | $0 | $0 |
| 2021 | $4,382 | $182,600 | $0 | $0 |
| 2020 | $3,734 | $177,800 | $0 | $0 |
| 2019 | $4,030 | $165,500 | $0 | $0 |
| 2018 | $4,001 | $158,700 | $0 | $0 |
| 2017 | $3,970 | $155,900 | $0 | $0 |
| 2016 | $3,967 | $147,200 | $0 | $0 |
| 2014 | $4,151 | $130,300 | $0 | $0 |
| 2012 | $4,151 | $118,500 | $0 | $0 |
Agents Affiliated with this Home
-
C
Seller's Agent in 2022
Christi Rice
eXp Realty, LLC
(888) 501-7085
1 in this area
18 Total Sales
-
K
Buyer's Agent in 2022
Karen Miller
KW Realty Livingston
(810) 227-5500
2 in this area
7 Total Sales
-
M
Seller's Agent in 2020
Matthew Derocher
Trowbridge Realty
-
S
Seller's Agent in 2015
Sam Gerardi
Livingston Home Pros
-
T
Seller Co-Listing Agent in 2015
Tonya Dulek
Coldwell Banker Town & Country
Map
Source: Southwestern Michigan Association of REALTORS®
MLS Number: 23119484
APN: 07-28-301-014
- 1032 Tudor Ln Unit 116
- 1246 Secretariat Way
- 3991 Rainier Dr
- 4149 Pepper Tree Ln
- 3742 Silver Charm Ln
- 636 Zion Ct
- 4059 Ash Tree Ln
- 4074 Peach Tree Ln
- 601 Acadia Ct
- 458 Cannonade Loop
- 2026 N Latson Rd
- 530 Cannonade Loop
- 607 Cannonade Loop
- 559 Cannonade Loop
- 487 Cannonade Loop
- 507 Cannonade Loop
- 2290 N Latson Rd
- 2082 Blackberry Ln Unit 15
- 2838 Bogues View Dr
- 1336 Bluff Dr






