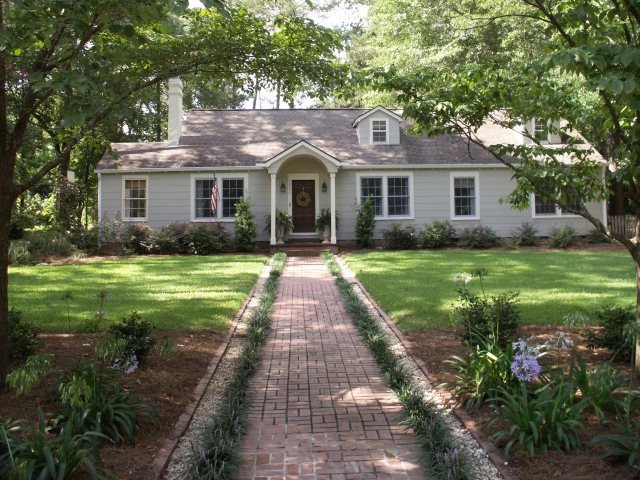
1353 Chickasaw St Dothan, AL 36303
Estimated Value: $278,000 - $284,000
Highlights
- Deck
- Main Floor Primary Bedroom
- Picket Fence
- Wood Flooring
- Cottage
- 1 Car Detached Garage
About This Home
As of August 2013Move in ready cottage style hm in the garden district on two lots, 102x200 & 67x160. Renovated kitchen w/island & custom cabinets, newer appliances. Master bedroom was renovated w/walk in closet & awesome master bathroom. Four bedrooms all downstairs, extra offfice/library, family rm, dining rm, incredible kitchen w/breakfast rm, great outside wrap around deck. Hardwood flrs throughout most of the hm. Huge bonus rm upstairs w/sep storage area. Convenient to schools, shopping, restaurants & parks
Home Details
Home Type
- Single Family
Est. Annual Taxes
- $476
Year Built
- Built in 1941
Lot Details
- 0.71 Acre Lot
- Picket Fence
- Wood Fence
- Chain Link Fence
- Back Yard Fenced
Parking
- 1 Car Detached Garage
Home Design
- Cottage
- Asphalt Roof
- Shingle Siding
Interior Spaces
- 2,463 Sq Ft Home
- 1.5-Story Property
- Ceiling Fan
- Gas Fireplace
- Double Pane Windows
- Aluminum Window Frames
- Family Room with Fireplace
- Crawl Space
- Laundry in unit
Kitchen
- Eat-In Kitchen
- Range with Range Hood
- Microwave
- Dishwasher
- Disposal
Flooring
- Wood
- Carpet
- Tile
Bedrooms and Bathrooms
- 4 Bedrooms
- Primary Bedroom on Main
- Split Bedroom Floorplan
- Bathroom on Main Level
- 2 Full Bathrooms
- Separate Shower
- Ceramic Tile in Bathrooms
Outdoor Features
- Deck
- Outdoor Storage
Schools
- Girard Primary/Intermediate
- Girard Middle School
- Northview High School
Utilities
- Cooling Available
- Heat Pump System
- Gas Water Heater
- Cable TV Available
Community Details
- Tidwell Subdivision
Listing and Financial Details
- Assessor Parcel Number 0906143007009.000
Ownership History
Purchase Details
Home Financials for this Owner
Home Financials are based on the most recent Mortgage that was taken out on this home.Purchase Details
Home Financials for this Owner
Home Financials are based on the most recent Mortgage that was taken out on this home.Purchase Details
Home Financials for this Owner
Home Financials are based on the most recent Mortgage that was taken out on this home.Similar Homes in Dothan, AL
Home Values in the Area
Average Home Value in this Area
Purchase History
| Date | Buyer | Sale Price | Title Company |
|---|---|---|---|
| Mcgaughey Matthew F | $16,250 | None Available | |
| Bright Chadwick L | $206,000 | -- | |
| Downey Curtis | -- | -- |
Mortgage History
| Date | Status | Borrower | Loan Amount |
|---|---|---|---|
| Previous Owner | Bullard Mcgaughey Matthew F | $164,000 | |
| Previous Owner | Downey Curtis | $147,487 |
Property History
| Date | Event | Price | Change | Sq Ft Price |
|---|---|---|---|---|
| 08/27/2013 08/27/13 | Sold | $206,000 | 0.0% | $84 / Sq Ft |
| 07/08/2013 07/08/13 | Pending | -- | -- | -- |
| 07/02/2013 07/02/13 | For Sale | $206,000 | -- | $84 / Sq Ft |
Tax History Compared to Growth
Tax History
| Year | Tax Paid | Tax Assessment Tax Assessment Total Assessment is a certain percentage of the fair market value that is determined by local assessors to be the total taxable value of land and additions on the property. | Land | Improvement |
|---|---|---|---|---|
| 2024 | $796 | $23,640 | $0 | $0 |
| 2023 | $796 | $23,120 | $0 | $0 |
| 2022 | $628 | $19,720 | $0 | $0 |
| 2021 | $584 | $20,860 | $0 | $0 |
| 2020 | $563 | $17,820 | $0 | $0 |
| 2019 | $563 | $17,820 | $0 | $0 |
| 2018 | $563 | $17,820 | $0 | $0 |
| 2017 | $601 | $18,940 | $0 | $0 |
| 2016 | $590 | $0 | $0 | $0 |
| 2015 | $590 | $0 | $0 | $0 |
| 2014 | $586 | $0 | $0 | $0 |
Agents Affiliated with this Home
-
Charles Buntin
C
Seller's Agent in 2013
Charles Buntin
Tom West Company, Inc.
(334) 794-0328
157 Total Sales
Map
Source: Dothan Multiple Listing Service (Southeast Alabama Association of REALTORS®)
MLS Number: 149140
APN: 09-06-14-3-007-009-000
- 1110 W Powell St
- 1303 Tacoma St
- 1408 Tacoma St
- 1509 Osceola St
- 950 Chickasaw St
- 906 Houston St
- 908 N Herring St
- 121 N Roberta Ave
- 708 Linden St
- 1182 N Park Ave
- 1108 Woodlawn Dr
- 2114 W Main St
- 110 Westmont Dr
- 203 Morgan St
- 1287 Denton Rd
- 601 & 607 Catalpa
- 1722 Choctaw St
- 1513 Plaza Dr
- 1300 Montezuma Ave
- 304 Rebecca Ave
- 1353 Chickasaw St
- 461 N Park Ave
- 481 N Park Ave
- 404 N Orange Ave
- 406 N Orange Ave
- 1202 W Powell St
- 402 N Orange Ave
- 419 N Park Ave
- 1356 Chickasaw St
- 1340 Chickasaw St
- 513 N Park Ave
- 1372 Chickasaw St
- 400 N Orange Ave
- 1390 Chickasaw St
- 405 N Orange Ave
- 1307 Osceola St
- 545 N Park Ave
- 484 N Park Ave
- 407 N Orange Ave
- 444 N Park Ave
