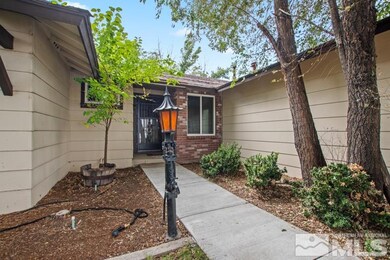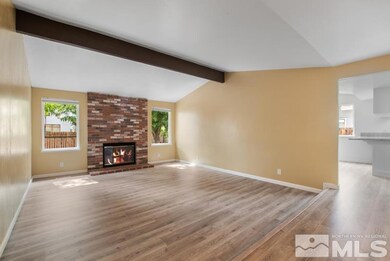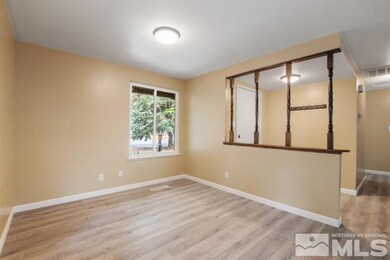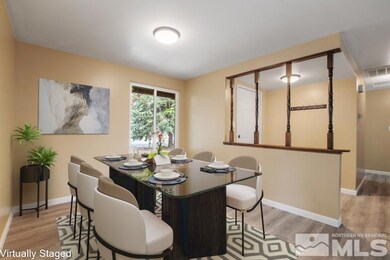
1353 Coupler Ct Sparks, NV 89434
O'Callaghan NeighborhoodHighlights
- View of Trees or Woods
- No HOA
- 2 Car Attached Garage
- High Ceiling
- Cul-De-Sac
- Double Pane Windows
About This Home
As of November 2023Nestled in a serene cul-de-sac, this 3-bedroom, 2-bathroom Bailey & McGah gem awaits your arrival. With newly upgraded laminate wood flooring and a contemporary paint palette, this home is both stylish and easy to maintain. Stay comfortable year-round thanks to the modern, energy-efficient A/C system and new windows, which fill the space with natural light while reducing energy costs. Be sure to cozy up by the living room fireplace in the cool, winter evenings., This home features a roomy backyard w/ a storage shed and dog run. the space is perfect for gardening and outdoor gatherings. Your practical needs are met with a spacious double garage for your vehicles. Enjoy the convenience of nearby shops, restaurants, and amenities, including neighborhood parks and the picturesque Sparks Marina. Plus, there's no HOA, giving you the freedom to make this home truly your own. Don't miss out—contact us today to experience the comfort and charm of this modern Sparks, NV residence. Your dream home is within reach!
Last Agent to Sell the Property
Coldwell Banker Select Reno License #BS.146776 Listed on: 10/06/2023

Home Details
Home Type
- Single Family
Est. Annual Taxes
- $1,196
Year Built
- Built in 1981
Lot Details
- 7,405 Sq Ft Lot
- Cul-De-Sac
- Dog Run
- Back Yard Fenced
- Landscaped
- Level Lot
- Front and Back Yard Sprinklers
- Property is zoned Sf6/Pud
Parking
- 2 Car Attached Garage
- Garage Door Opener
Home Design
- Brick or Stone Mason
- Pitched Roof
- Shingle Roof
- Composition Roof
- Wood Siding
- Stick Built Home
Interior Spaces
- 1,642 Sq Ft Home
- 1-Story Property
- High Ceiling
- Ceiling Fan
- Double Pane Windows
- Vinyl Clad Windows
- Living Room with Fireplace
- Views of Woods
- Crawl Space
- Fire and Smoke Detector
Kitchen
- Breakfast Bar
- Gas Cooktop
- Dishwasher
- ENERGY STAR Qualified Appliances
- Disposal
Flooring
- Laminate
- Ceramic Tile
Bedrooms and Bathrooms
- 3 Bedrooms
- Walk-In Closet
- 2 Full Bathrooms
- Dual Sinks
- Primary Bathroom includes a Walk-In Shower
Laundry
- Laundry Room
- Dryer
- Washer
- Laundry Cabinets
- Shelves in Laundry Area
Outdoor Features
- Storage Shed
Schools
- Dunn Elementary School
- Dilworth Middle School
- Reed High School
Utilities
- Refrigerated Cooling System
- Forced Air Heating and Cooling System
- Heating System Uses Natural Gas
- Gas Water Heater
- Internet Available
- Phone Available
- Cable TV Available
Community Details
- No Home Owners Association
Listing and Financial Details
- Home warranty included in the sale of the property
- Assessor Parcel Number 03645010
Ownership History
Purchase Details
Home Financials for this Owner
Home Financials are based on the most recent Mortgage that was taken out on this home.Purchase Details
Home Financials for this Owner
Home Financials are based on the most recent Mortgage that was taken out on this home.Purchase Details
Home Financials for this Owner
Home Financials are based on the most recent Mortgage that was taken out on this home.Purchase Details
Home Financials for this Owner
Home Financials are based on the most recent Mortgage that was taken out on this home.Purchase Details
Purchase Details
Purchase Details
Home Financials for this Owner
Home Financials are based on the most recent Mortgage that was taken out on this home.Similar Homes in Sparks, NV
Home Values in the Area
Average Home Value in this Area
Purchase History
| Date | Type | Sale Price | Title Company |
|---|---|---|---|
| Bargain Sale Deed | $455,000 | First American Title | |
| Bargain Sale Deed | $335,000 | First Centennial Reno | |
| Bargain Sale Deed | $250,000 | First Centennial Reno | |
| Interfamily Deed Transfer | -- | First Centennial Reno | |
| Interfamily Deed Transfer | -- | First Centennial Reno | |
| Interfamily Deed Transfer | -- | None Available | |
| Quit Claim Deed | $57,000 | None Available | |
| Bargain Sale Deed | $152,000 | First Centennial Title Co |
Mortgage History
| Date | Status | Loan Amount | Loan Type |
|---|---|---|---|
| Open | $432,250 | New Conventional | |
| Previous Owner | $301,500 | New Conventional | |
| Previous Owner | $250,000 | Commercial | |
| Previous Owner | $114,000 | Unknown |
Property History
| Date | Event | Price | Change | Sq Ft Price |
|---|---|---|---|---|
| 11/09/2023 11/09/23 | Sold | $455,000 | -1.1% | $277 / Sq Ft |
| 10/14/2023 10/14/23 | Pending | -- | -- | -- |
| 10/05/2023 10/05/23 | For Sale | $460,000 | +37.3% | $280 / Sq Ft |
| 03/25/2020 03/25/20 | Sold | $335,000 | -1.4% | $204 / Sq Ft |
| 02/28/2020 02/28/20 | Pending | -- | -- | -- |
| 02/20/2020 02/20/20 | For Sale | $339,900 | +36.0% | $207 / Sq Ft |
| 12/20/2019 12/20/19 | Sold | $250,000 | -13.8% | $152 / Sq Ft |
| 11/17/2019 11/17/19 | Pending | -- | -- | -- |
| 11/13/2019 11/13/19 | Price Changed | $290,000 | -6.4% | $177 / Sq Ft |
| 11/07/2019 11/07/19 | Price Changed | $309,900 | -3.1% | $189 / Sq Ft |
| 10/07/2019 10/07/19 | For Sale | $319,900 | -- | $195 / Sq Ft |
Tax History Compared to Growth
Tax History
| Year | Tax Paid | Tax Assessment Tax Assessment Total Assessment is a certain percentage of the fair market value that is determined by local assessors to be the total taxable value of land and additions on the property. | Land | Improvement |
|---|---|---|---|---|
| 2025 | $1,648 | $65,800 | $32,851 | $32,949 |
| 2024 | $1,602 | $64,280 | $31,089 | $33,191 |
| 2023 | $1,162 | $62,736 | $30,690 | $32,047 |
| 2022 | $1,555 | $51,869 | $24,705 | $27,164 |
| 2021 | $1,510 | $46,374 | $18,853 | $27,521 |
| 2020 | $1,463 | $46,803 | $18,786 | $28,017 |
| 2019 | $1,421 | $45,457 | $17,988 | $27,469 |
| 2018 | $1,356 | $40,538 | $13,267 | $27,271 |
| 2017 | $1,302 | $39,711 | $12,037 | $27,674 |
| 2016 | $1,269 | $39,476 | $10,840 | $28,636 |
| 2015 | $1,268 | $38,218 | $9,144 | $29,074 |
| 2014 | $1,229 | $36,119 | $7,814 | $28,305 |
| 2013 | -- | $32,844 | $6,090 | $26,754 |
Agents Affiliated with this Home
-
A.J Palomar

Seller's Agent in 2023
A.J Palomar
Coldwell Banker Select Reno
(775) 502-0496
1 in this area
28 Total Sales
-
Heather Keenan
H
Buyer's Agent in 2023
Heather Keenan
Dickson Realty
(775) 335-7243
1 in this area
26 Total Sales
-
Reena Smith
R
Seller's Agent in 2020
Reena Smith
ERA - Realty Central
(775) 378-6238
5 in this area
33 Total Sales
-
A
Buyer's Agent in 2020
A.J. Palomar
Realty One Group Eminence
-
Coleen Cooke

Seller's Agent in 2019
Coleen Cooke
RE/MAX
(775) 544-8750
2 in this area
52 Total Sales
-
Anita Spencer

Buyer's Agent in 2019
Anita Spencer
RE/MAX
(775) 232-4628
2 in this area
80 Total Sales
Map
Source: Northern Nevada Regional MLS
MLS Number: 230011753
APN: 036-450-10
- 1245 Junction Ct
- 1218 Junction Dr
- 1263 Skylark St
- 1544 Woodhaven Ln
- 1687 Noreen Dr
- 1065 Caboose Ct
- 1066 Locomotive Ct Unit 11A
- 675 Parlanti Ln Unit 101
- 675 Parlanti Ln Unit 42
- 675 Parlanti Ln Unit 89
- 675 Parlanti Ln
- 675 Parlanti Ln Unit 69
- 675 Parlanti Ln Unit 127
- 675 Parlanti Ln Unit 151
- 675 Parlanti Ln Unit 93
- 675 Parlanti Ln Unit 52
- 675 Parlanti Ln Unit 47
- 675 Parlanti Ln Unit 35
- 1821 Fargo Way
- 1280 O Callaghan Dr






