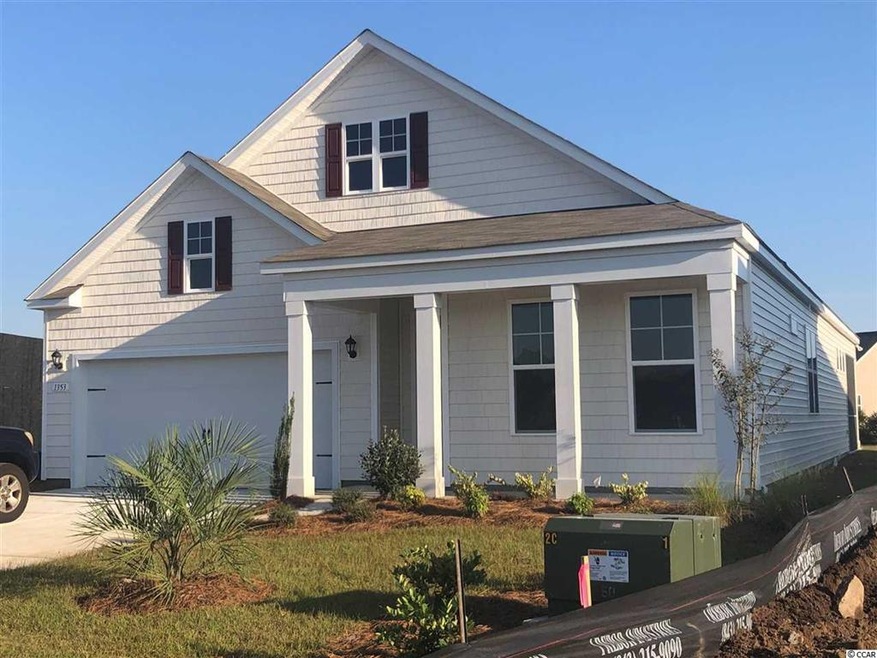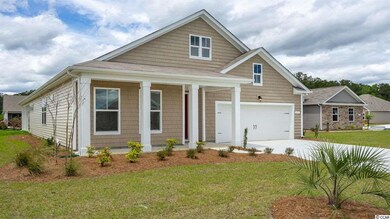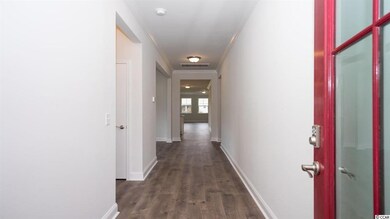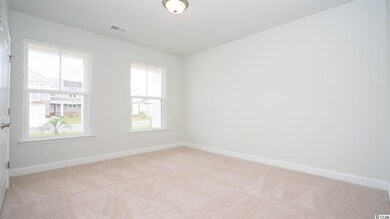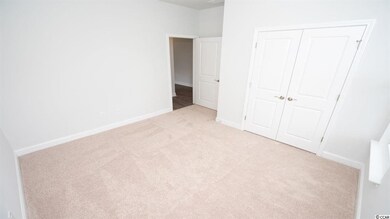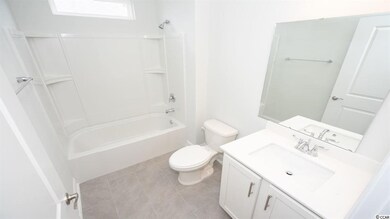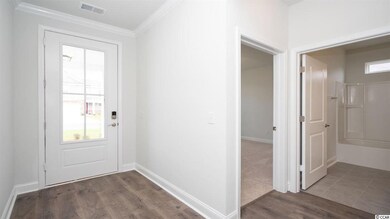
1353 Fence Post Ln Unit Lot 640 - Dover C Carolina Shores, NC 28467
Highlights
- New Construction
- Traditional Architecture
- Solid Surface Countertops
- Clubhouse
- Main Floor Primary Bedroom
- Screened Porch
About This Home
As of October 2020The popular Dover plan is a masterfully designed home with a great open concept kitchen, living, and dining area. Features include granite countertops, a fabulous pantry, stainless appliances, a large island with breakfast bar, and wide plank laminate flooring that gives the look of with with easy care and cleanup. The private owner's suite offers a large walk-in closet, dual vanity, and a 5' shower. Access to the rear screen porch just off the dining area creates wonderful outdoor living space. This home also boasts a fireplace in the living room, white painted cabinets, and French doors in the flex room. Ask about our Home Is Connected smart home package that is also included! *Photos are of a similar Dover home. (Home and community information, including pricing, included features, terms, availability and amenities, are subject to change prior to sale at any time without notice or obligation. Square footages are approximate. Pictures, photographs, colors, features, and sizes are for illustration purposes only and will vary from the homes as built. Equal housing opportunity builder.)
Last Buyer's Agent
AGENT .NON-MLS
ICE Mortgage Technology INC
Home Details
Home Type
- Single Family
Est. Annual Taxes
- $2,185
Year Built
- Built in 2020 | New Construction
HOA Fees
- $141 Monthly HOA Fees
Parking
- 2 Car Attached Garage
- Garage Door Opener
Home Design
- Traditional Architecture
- Slab Foundation
- Wood Frame Construction
- Masonry Siding
- Vinyl Siding
- Tile
Interior Spaces
- 1,883 Sq Ft Home
- Insulated Doors
- Entrance Foyer
- Dining Area
- Den
- Screened Porch
- Pull Down Stairs to Attic
- Fire and Smoke Detector
Kitchen
- Breakfast Bar
- Range
- Microwave
- Dishwasher
- Stainless Steel Appliances
- Kitchen Island
- Solid Surface Countertops
- Disposal
Flooring
- Carpet
- Laminate
Bedrooms and Bathrooms
- 3 Bedrooms
- Primary Bedroom on Main
- Split Bedroom Floorplan
- Linen Closet
- Walk-In Closet
- Bathroom on Main Level
- 2 Full Bathrooms
- Dual Vanity Sinks in Primary Bathroom
- Shower Only
Laundry
- Laundry Room
- Washer and Dryer Hookup
Utilities
- Forced Air Heating and Cooling System
- Underground Utilities
- Water Heater
- Phone Available
- Cable TV Available
Additional Features
- No Carpet
- Patio
- 0.28 Acre Lot
Listing and Financial Details
- Home warranty included in the sale of the property
Community Details
Overview
- Association fees include electric common, landscape/lawn, manager, common maint/repair, recreation facilities, legal and accounting, master antenna/cable TV, internet access
Amenities
- Clubhouse
Recreation
- Community Pool
Ownership History
Purchase Details
Home Financials for this Owner
Home Financials are based on the most recent Mortgage that was taken out on this home.Map
Similar Homes in the area
Home Values in the Area
Average Home Value in this Area
Purchase History
| Date | Type | Sale Price | Title Company |
|---|---|---|---|
| Special Warranty Deed | $370,500 | Gordon Law Firm Pllc |
Mortgage History
| Date | Status | Loan Amount | Loan Type |
|---|---|---|---|
| Open | $335,205 | FHA | |
| Closed | $335,205 | FHA |
Property History
| Date | Event | Price | Change | Sq Ft Price |
|---|---|---|---|---|
| 10/07/2020 10/07/20 | Sold | $242,565 | 0.0% | $129 / Sq Ft |
| 10/07/2020 10/07/20 | Sold | $242,565 | -8.3% | $129 / Sq Ft |
| 08/24/2020 08/24/20 | Pending | -- | -- | -- |
| 08/24/2020 08/24/20 | For Sale | $264,630 | 0.0% | $141 / Sq Ft |
| 07/06/2020 07/06/20 | For Sale | $264,630 | -- | $141 / Sq Ft |
Tax History
| Year | Tax Paid | Tax Assessment Tax Assessment Total Assessment is a certain percentage of the fair market value that is determined by local assessors to be the total taxable value of land and additions on the property. | Land | Improvement |
|---|---|---|---|---|
| 2024 | $2,185 | $403,830 | $40,000 | $363,830 |
| 2023 | $2,004 | $403,830 | $40,000 | $363,830 |
| 2022 | $2,004 | $273,390 | $25,000 | $248,390 |
| 2021 | -- | $25,000 | $25,000 | $0 |
Source: Coastal Carolinas Association of REALTORS®
MLS Number: 2013785
APN: 225LF026
- 1329 Fence Post Ln
- 1289 Fence Post Ln
- 1381 Fence Post Ln
- 610 Silos Way
- 1504 Creek Ridge Ln
- 1261 Fence Post Ln
- 484 Cornflower St
- 1361 Sunny Slope Cir
- 1501 Fence Post Ln
- 561 Slippery Rock Way
- 1303 Sunny Slope Cir
- 19 Cattle Run Ln
- 109 Cobblers Cir
- 100 Cobblers Cir
- 504 Slippery Rock Way
- 235 Woodlands Way Unit 12
- 221 Woodlands Way Unit 7
- 221 Woodlands Way Unit 6
- 495 Slippery Rock Way
- 94 Field Planters Cir
