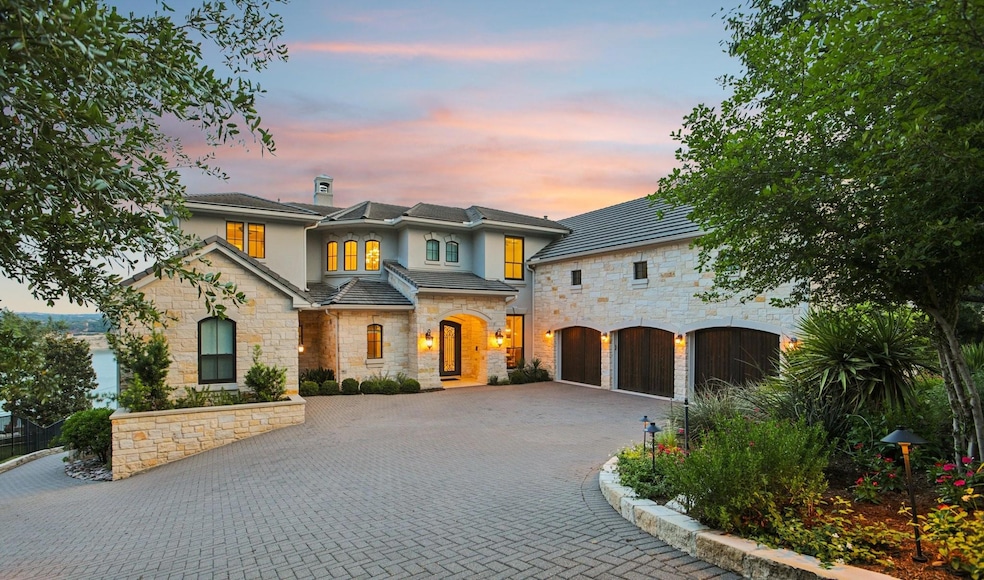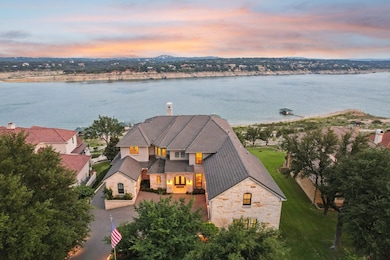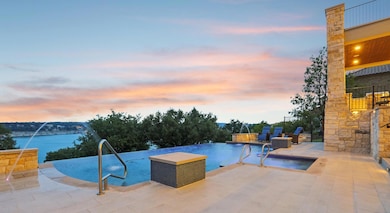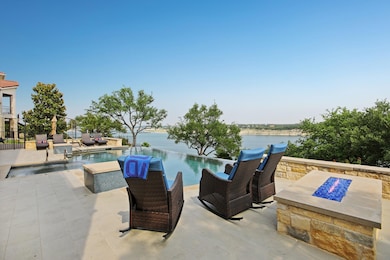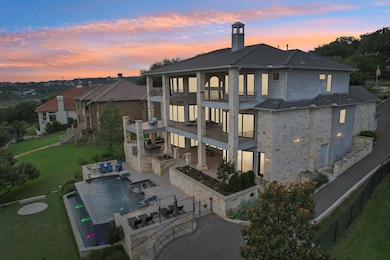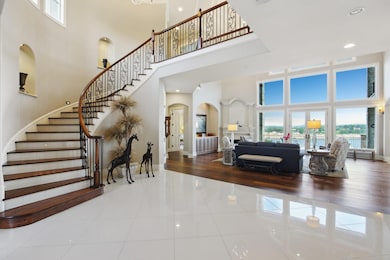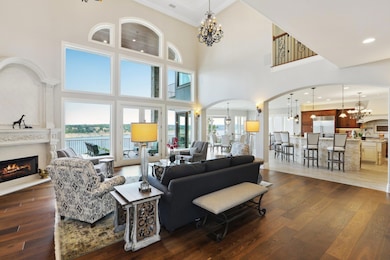
1353 Osprey Ridge Loop Lago Vista, TX 78645
Estimated payment $38,976/month
Highlights
- Very Popular Property
- Lake Front
- Heated Infinity Pool
- Lago Vista Elementary School Rated A-
- 24-Hour Security
- Gourmet Kitchen
About This Home
Located behind the gates of The Waterford on Lake Travis, you will find this magnificent home that is truly like no other. Home is defined in many ways… the place we grew up, the place we raised our children, our lake home, our mountain home. Ultimately, our happy place, our safe place. Think of your happiest times and your favorite places… those places where you breathe easier, laugh longer and play more freely. Where you truly enjoy life! One can search far and wide yet not find that special place, that special home. The search is over. Offered for the first time is 1353 Osprey Ridge Loop on Lake Travis. This home was thoughtfully designed and planned for years with safety, style and comfort in mind. The special features are endless, much like the sunsets. The home is equipped with sixteen 24-hour monitors and the sophisticated Control4 Smart Home system, giving you peace of mind and more time to do the things you prefer to do. Welcome to the finest waterfront home that Austin has to offer. Welcome to 1353 Osprey Ridge Loop on the North Shore of Lake Travis! Welcome Home! 53 Osprey Ridge Loop on the North Shore of Lake Travis! Welcome Home!
Home Details
Home Type
- Single Family
Est. Annual Taxes
- $64,047
Year Built
- Built in 2015
Lot Details
- 6.29 Acre Lot
- Lake Front
- North Facing Home
- Landscaped
- Gentle Sloping Lot
- Sprinkler System
- Mature Trees
- Wooded Lot
- Dense Growth Of Small Trees
- Back and Front Yard
HOA Fees
- $83 Monthly HOA Fees
Parking
- 3 Car Attached Garage
- Lighted Parking
- Side Facing Garage
- Multiple Garage Doors
- Garage Door Opener
- Driveway
- Golf Cart Garage
Property Views
- Lake
- Panoramic
- Hills
Home Design
- Raised Foundation
- Slab Foundation
- Frame Construction
- Spray Foam Insulation
- Tile Roof
- Concrete Roof
- Concrete Siding
- Masonry Siding
- Stone Siding
- ICAT Recessed Lighting
- Rammed Earth
- Stucco
Interior Spaces
- 7,171 Sq Ft Home
- 3-Story Property
- Open Floorplan
- Wet Bar
- Sound System
- Built-In Features
- Bar Fridge
- Bar
- Crown Molding
- Tray Ceiling
- High Ceiling
- Ceiling Fan
- Recessed Lighting
- Chandelier
- Gas Log Fireplace
- Double Pane Windows
- Blinds
- Entrance Foyer
- Living Room with Fireplace
- Multiple Living Areas
- Dining Area
- Storage
- Attic or Crawl Hatchway Insulated
Kitchen
- Gourmet Kitchen
- Dumbwaiter
- Breakfast Area or Nook
- Breakfast Bar
- Built-In Oven
- Gas Cooktop
- Range Hood
- Microwave
- Built-In Refrigerator
- Ice Maker
- Dishwasher
- Wine Cooler
- Stainless Steel Appliances
- Kitchen Island
- Granite Countertops
- Trash Compactor
- Disposal
Flooring
- Wood
- Carpet
- Marble
- Tile
Bedrooms and Bathrooms
- 6 Bedrooms | 1 Primary Bedroom on Main
- Dual Closets
- Walk-In Closet
- Two Primary Bathrooms
- Bidet
- Soaking Tub
- Garden Bath
- Separate Shower
Laundry
- Dryer
- Washer
Home Security
- Security System Owned
- Smart Home
- Carbon Monoxide Detectors
- Fire and Smoke Detector
Accessible Home Design
- Accessible Elevator Installed
- Adaptable Bathroom Walls
- Accessible Kitchen
- Accessible Hallway
- Customized Wheelchair Accessible
- Accessible Doors
- Accessible Entrance
- Smart Technology
Pool
- Heated Infinity Pool
- Heated Spa
- In Ground Spa
- Gunite Pool
- Waterfall Pool Feature
- Pool Sweep
- Gunite Spa
Outdoor Features
- Balcony
- Covered patio or porch
- Outdoor Kitchen
- Terrace
- Exterior Lighting
- Outdoor Gas Grill
- Rain Gutters
Schools
- Lago Vista Elementary And Middle School
- Lago Vista High School
Utilities
- Central Heating and Cooling System
- Vented Exhaust Fan
- Heating System Uses Propane
- Propane
- Municipal Utilities District Water
- Tankless Water Heater
- Septic Tank
- High Speed Internet
- Cable TV Available
Listing and Financial Details
- Assessor Parcel Number 01527601410000
- Tax Block A
Community Details
Overview
- Association fees include common area maintenance
- Waterford On Lake Travis 2 Association
- Waterford On Lake Travis Sec 2 Subdivision
Security
- 24-Hour Security
- Gated Community
Map
Home Values in the Area
Average Home Value in this Area
Tax History
| Year | Tax Paid | Tax Assessment Tax Assessment Total Assessment is a certain percentage of the fair market value that is determined by local assessors to be the total taxable value of land and additions on the property. | Land | Improvement |
|---|---|---|---|---|
| 2023 | $28,181 | $2,262,700 | $0 | $0 |
| 2022 | $50,395 | $2,057,000 | $0 | $0 |
| 2021 | $49,016 | $1,870,000 | $315,900 | $1,996,138 |
| 2020 | $46,153 | $1,700,000 | $409,500 | $1,290,500 |
| 2018 | $46,653 | $1,700,000 | $409,500 | $1,290,500 |
| 2017 | $45,294 | $1,700,000 | $409,500 | $1,290,500 |
| 2016 | $40,858 | $1,533,514 | $409,500 | $1,124,014 |
| 2015 | $10,101 | $1,435,772 | $423,500 | $1,012,272 |
| 2014 | $10,101 | $363,000 | $363,000 | $0 |
Property History
| Date | Event | Price | Change | Sq Ft Price |
|---|---|---|---|---|
| 05/22/2025 05/22/25 | For Sale | $5,995,000 | -- | $836 / Sq Ft |
Purchase History
| Date | Type | Sale Price | Title Company |
|---|---|---|---|
| Vendors Lien | -- | -- |
Mortgage History
| Date | Status | Loan Amount | Loan Type |
|---|---|---|---|
| Open | $1,800,000 | New Conventional | |
| Closed | $175,500 | Construction |
About the Listing Agent

Deb Groom has lived in Austin, Texas for 42 years. Before moving to Austin, she lived in Diboll, a small town in east Texas. She has many fond memories of the area lakes as a young child. She grew up sailing and water skiing on the lakes with her friends and family.
Deb obtained her real estate license and began selling real estate in 2010. Before she became a realtor, she worked as a legal researcher and real estate investor. Deb is a lake expert because of her knowledge of the Lake
Debra's Other Listings
Source: Unlock MLS (Austin Board of REALTORS®)
MLS Number: 5058349
APN: 475031
- 1361 Osprey Ridge Loop
- 1333 Osprey Ridge Loop
- 1311 Osprey Ridge Loop
- 1609 Osprey Ridge Loop
- 17813 Kingfisher Ridge Dr
- 1209 Osprey Ridge Loop
- 1101 Ivean Pearson Rd Unit 201
- 1101 Ivean Pearson Rd Unit 202
- 1101 Ivean Pearson Rd Unit 207
- 1101 Ivean Pearson Rd Unit 208
- 1101 Ivean Pearson Rd Unit 102
- 1101 Ivean Pearson Rd Unit 205
- 1101 Ivean Pearson Rd Unit 204
- 635 Ivean Pearson Rd
- 18116 Cedar Sage Ct
- 18200 Cedar Sage Ct
- 18300 Cedar Sage Ct
- 18201 Cedar Sage Ct
- 909 Brooks Hollow Rd
- 18304 Cedar Sage Ct
