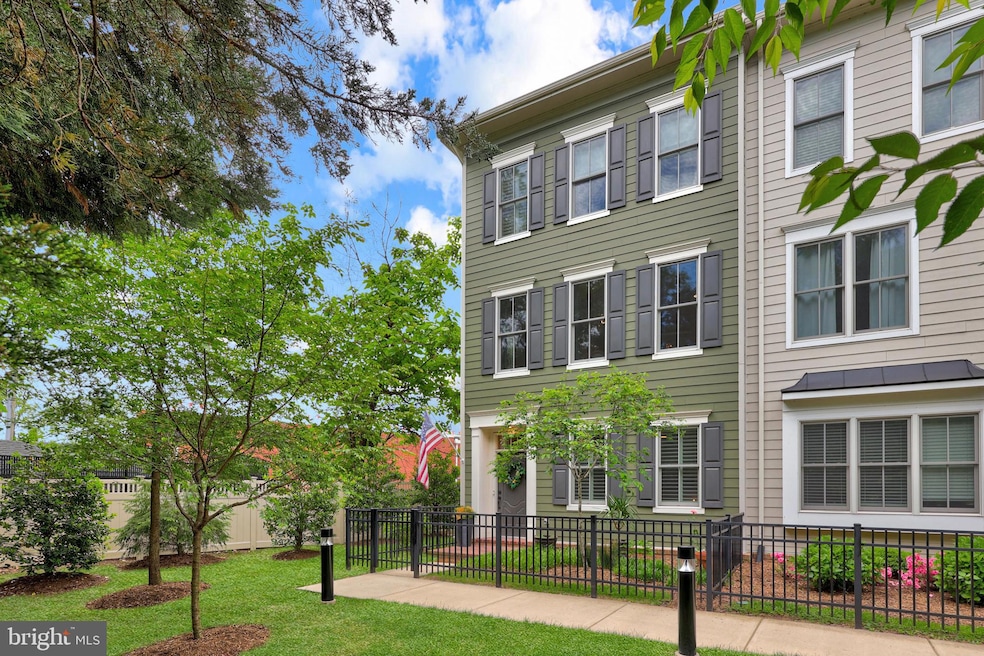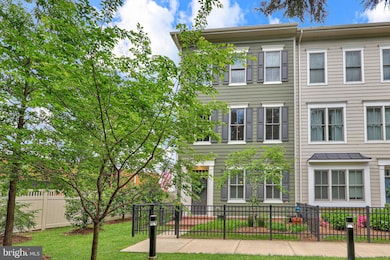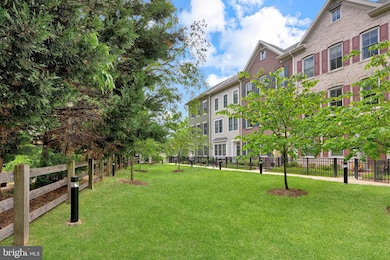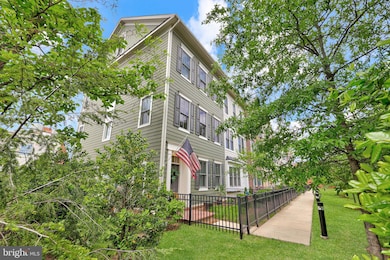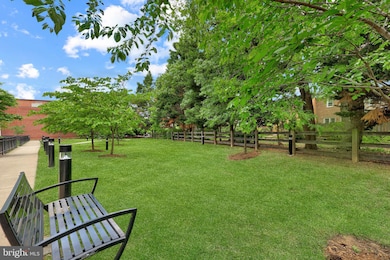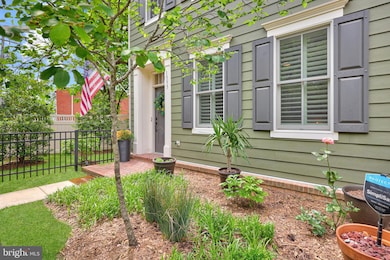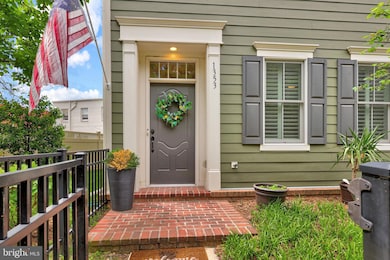
1353 Powhatan St Alexandria, VA 22314
Potomac Yard NeighborhoodEstimated payment $8,477/month
Highlights
- Colonial Architecture
- Central Air
- 5-minute walk to Chetworth Park
- 2 Car Attached Garage
- Heat Pump System
About This Home
Welcome to this beautifully upgraded three-bedroom, three-and-a-half-bath townhome, ideally located near the heart of Old Town. Tucked away from the main walkway and surrounded by lush greenery, this private end-unit offers a serene setting while still enjoying an incredibly walkable location just steps from local coffee shops, restaurants, parks, playgrounds, and two Metro stations. Inside, natural light fills the open-concept main level, designed with entertaining in mind. The gourmet kitchen features stainless steel appliances, a striking backsplash, recessed lighting, and a massive center island that flows seamlessly into the dining and living areas. Thoughtful details include a limestone accent wall, custom wooden ceiling beams, and a built-in Sonos in-ceiling surround sound system, adding warmth and character to the space. The lower level offers a private bedroom with a full bath, perfect for a guest suite or dedicated home office. Upstairs, the third level features two spacious bedrooms, including a luxurious primary suite with a spa-like bath complete with a soaking tub, walk-in shower, and dual vanities. The fourth-level loft offers a versatile bonus space ideal for a home office, gym, or guest retreat, with direct access to a private rooftop terrace. Additional custom features include wood flooring throughout the home, custom wood plantation shutters on all four levels, and no carpet anywhere. Perfectly situated for commuters with easy access to major routes, this home blends timeless charm with modern convenience in one of the area's most desirable neighborhoods.
Last Listed By
Patricia Ammann
Redfin Corporation License #0225196377 Listed on: 06/10/2025

Open House Schedule
-
Saturday, June 14, 20251:00 to 3:00 pm6/14/2025 1:00:00 PM +00:006/14/2025 3:00:00 PM +00:00Add to Calendar
Townhouse Details
Home Type
- Townhome
Est. Annual Taxes
- $11,819
Year Built
- Built in 2017
HOA Fees
- $228 Monthly HOA Fees
Parking
- 2 Car Attached Garage
- Rear-Facing Garage
- Garage Door Opener
Home Design
- Colonial Architecture
- Vinyl Siding
Interior Spaces
- 2,035 Sq Ft Home
- Property has 4 Levels
Kitchen
- Stove
- Cooktop
- Built-In Microwave
- Dishwasher
- Disposal
Bedrooms and Bathrooms
Laundry
- Dryer
- Washer
Utilities
- Central Air
- Heat Pump System
- Electric Water Heater
Community Details
- Powhatan Subdivision
Listing and Financial Details
- Coming Soon on 6/13/25
- Assessor Parcel Number 60037100
Map
Home Values in the Area
Average Home Value in this Area
Tax History
| Year | Tax Paid | Tax Assessment Tax Assessment Total Assessment is a certain percentage of the fair market value that is determined by local assessors to be the total taxable value of land and additions on the property. | Land | Improvement |
|---|---|---|---|---|
| 2024 | -- | $0 | $0 | $0 |
| 2023 | $0 | $0 | $0 | $0 |
| 2022 | $351 | $0 | $0 | $0 |
| 2021 | $0 | $0 | $0 | $0 |
| 2020 | $351 | $0 | $0 | $0 |
| 2019 | $0 | $0 | $0 | $0 |
| 2018 | $0 | $0 | $0 | $0 |
| 2017 | $0 | $0 | $0 | $0 |
Purchase History
| Date | Type | Sale Price | Title Company |
|---|---|---|---|
| Deed | -- | Stewart Title Guaranty Company |
Similar Homes in Alexandria, VA
Source: Bright MLS
MLS Number: VAAX2044042
APN: 044.02-4E-00
- 1361 Powhatan St
- 1312 Michigan Ave
- 802 Bashford Ln
- 711 Avon Place
- 1311 E Abingdon Dr Unit 2
- 1409 E Abingdon Dr Unit 4
- 1602B Hunting Creek Dr
- 612 Bashford Ln Unit 1221
- 1604 B Hunting Creek Dr Unit B
- 979 Powhatan St
- 521 Bashford Ln Unit 2
- 1403 E Abingdon Dr Unit 3
- 1617 Potomac Greens Dr Unit A
- 604 Bashford Ln Unit 2131
- 713 Norfolk Ln
- 517 Bashford Ln Unit 5
- 909 First St
- 1117 E Abingdon Dr
- 509 Bashford Ln Unit 2
- 1212 Main Line Blvd
