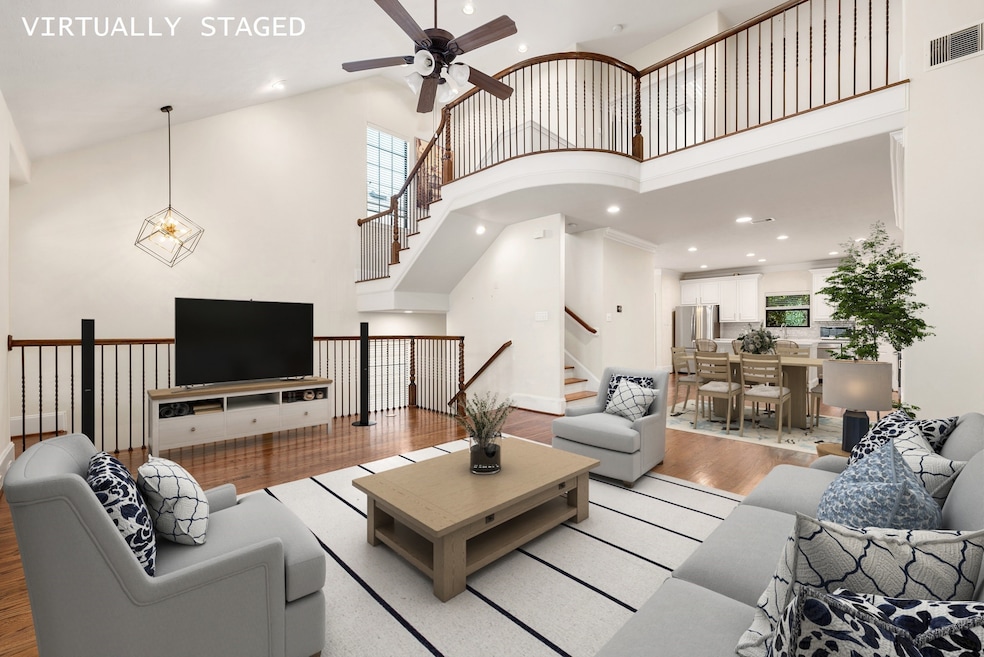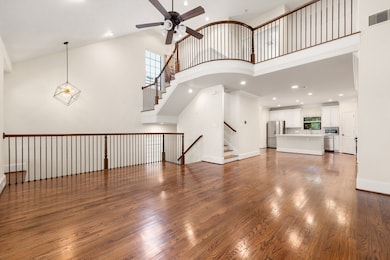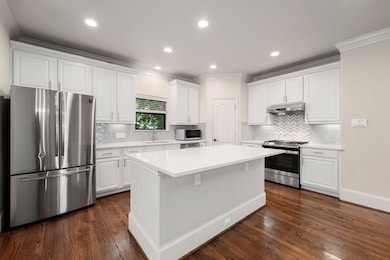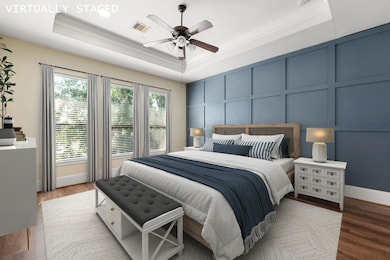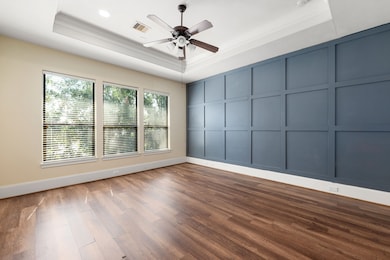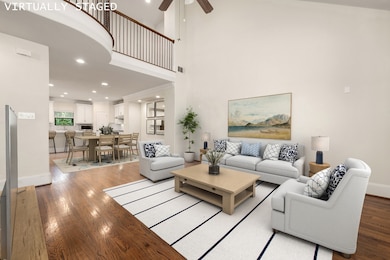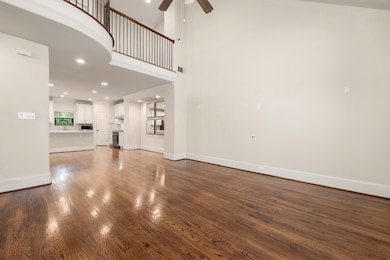1353 Studer St Houston, TX 77007
Washington Avenue Coalition NeighborhoodHighlights
- Deck
- Wood Flooring
- High Ceiling
- Contemporary Architecture
- 1 Fireplace
- Quartz Countertops
About This Home
Beautifully maintained townhome with freshly painted interior nestled in a serene gated community in the Rice Military! Enjoy the convenience of being just a short stroll away from the vibrant Washington Ave, with a plethora of dining and entertainment options at your fingertips. This home boasts a fabulous open concept 2nd floor layout with high ceilings, gleaming wood flooring, a chefs kitchen featuring a island with breakfast bar, SS appliances and a wine refrigerator, and a cozy patio ideal for outdoor relaxation. The Primary Suite is on the 3rd floor, two additional generously sized bedrooms are located on the 1st floor. Updates include a new roof in Dec 2021 and an updated kitchen. New fence 2024. Rest easy knowing that this home has weathered storms like Harvey with no flooding. Additionally, the gated community offers a sense of security and plenty of additional parking for your guests. Easy access to I-10 makes commuting a breeze. Don't miss out on this fantastic opportunity!
Listing Agent
Melina Ortiz-Guevara
Redfin Corporation License #0655438 Listed on: 11/18/2025

Co-Listing Agent
Perla Kenley
Redfin Corporation License #0730251
Townhouse Details
Home Type
- Townhome
Est. Annual Taxes
- $6,615
Year Built
- Built in 2007
Lot Details
- 1,778 Sq Ft Lot
- West Facing Home
- Back Yard Fenced
- Sprinkler System
Parking
- 2 Car Attached Garage
Home Design
- Contemporary Architecture
Interior Spaces
- 2,192 Sq Ft Home
- 3-Story Property
- High Ceiling
- Ceiling Fan
- 1 Fireplace
- Living Room
- Breakfast Room
- Combination Kitchen and Dining Room
- Security System Owned
- Washer and Electric Dryer Hookup
Kitchen
- Breakfast Bar
- Walk-In Pantry
- Convection Oven
- Gas Oven
- Kitchen Island
- Quartz Countertops
Flooring
- Wood
- Tile
- Vinyl
Bedrooms and Bathrooms
- 3 Bedrooms
- Double Vanity
- Separate Shower
Eco-Friendly Details
- ENERGY STAR Qualified Appliances
Outdoor Features
- Deck
- Patio
Schools
- Memorial Elementary School
- Hogg Middle School
- Lamar High School
Utilities
- Central Heating and Cooling System
- Heating System Uses Gas
Listing and Financial Details
- Property Available on 11/18/25
- 12 Month Lease Term
Community Details
Overview
- Memorial Village Association
- Memorial Park Village Two Subdivision
Recreation
- Community Pool
Pet Policy
- Call for details about the types of pets allowed
- Pet Deposit Required
Security
- Controlled Access
- Fire and Smoke Detector
Map
Source: Houston Association of REALTORS®
MLS Number: 12597980
APN: 1275790010028
- 5305 Eigel St
- 5307 Eigel St
- 1505 Detering St
- 5309 Eigel St
- 1393 Studer St
- 5309 Inker St
- 5223 Eigel St
- 5334 Inker St
- 1205 Detering St
- 1320 Studer St
- 5340 Inker St Unit B
- 1203 Studer St
- 5213 Eigel St Unit A
- 5209 Allen St Unit C
- 1517 Asbury St
- 5224 Nett St Unit A
- 5306 Nolda St Unit A
- 5307 Nett St Unit C
- 1520 Malone St
- 1510 Reinerman St
- 1307 Studer St Unit A
- 230 T C Jester Blvd
- 1328 Studer St
- 1205 Detering St
- 5234 Schuler St
- 5213 Eigel St Unit B
- 5209 Allen St Unit C
- 5211 Eigel St Unit C
- 5303 Nett St Unit A
- 1517 Asbury St
- 1315 Asbury St
- 5454 Washington Ave Unit 2408
- 5454 Washington Ave Unit 1408
- 5454 Washington Ave Unit 1501
- 5454 Washington Ave Unit 1502
- 5454 Washington Ave Unit 2208
- 5454 Washington Ave Unit 1315
- 1520 Malone St
- 5454 Washington Ave
- 5454 Washington St Unit 1501
