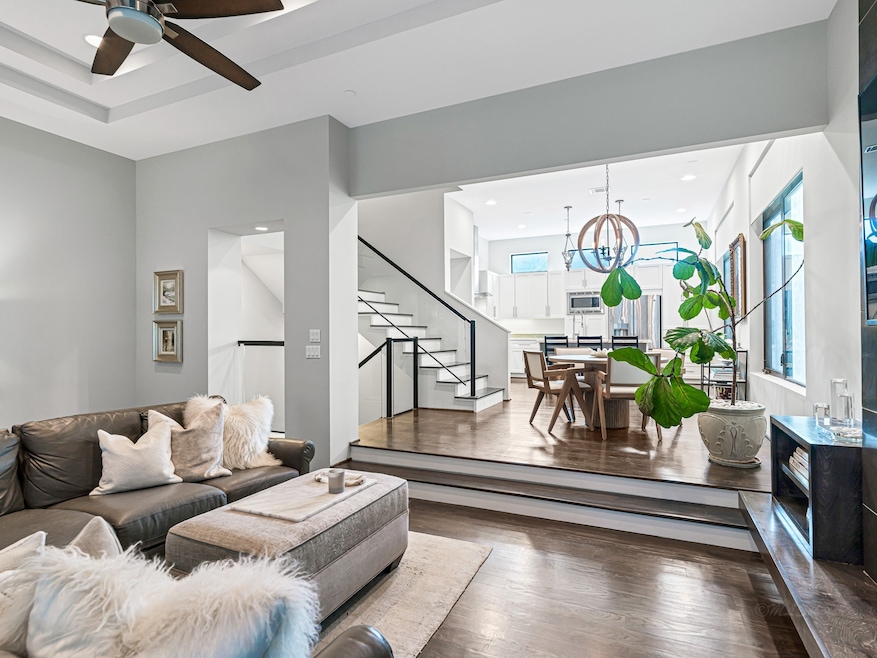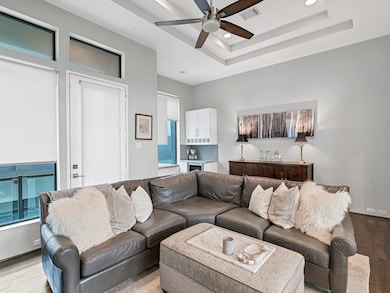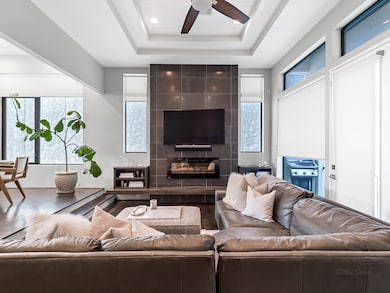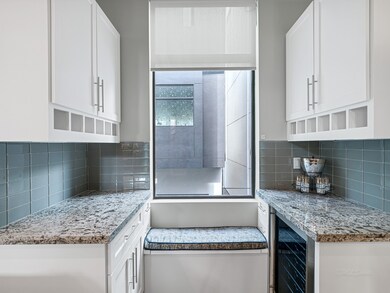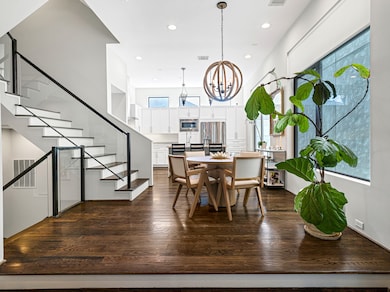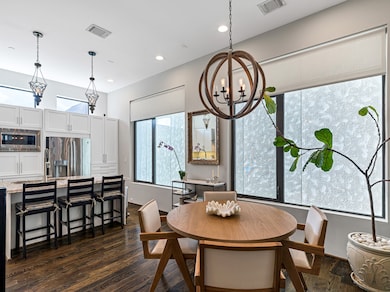1520 Malone St Houston, TX 77007
Washington Avenue Coalition NeighborhoodHighlights
- Traditional Architecture
- Hydromassage or Jetted Bathtub
- Game Room
- Wood Flooring
- High Ceiling
- Balcony
About This Home
Elegant & luxurious 4 story home located in a gated community near Memorial Park & the Washington Avenue Corridor. Built by Carnegie Custom Homes, this contemporary design boasts 12 ft ceilings, hardwood floors throughout, multiple balconies with modern glass railings, & plenty of natural light. The stylish & open island kitchen features contemporary custom cabinetry, quartz countertops, & high end Thermador appliances. Enjoy entertaining friends & family as you enter into the spacious sunken living room w/ beautiful linear fireplace & wine bar w/ fridge. Retreat to the primary suite offering privacy & comfort w coffered ceilings, expansive closet, spa bath, walk in seamless glass shower, and heated tile floors! All secondary bedrooms have high ceilings, en-suite bathrooms & sizable closets. Fourth floor deluxe gameroom w/ wet bar, 1/2 bath & roof top terrace with amazing views. Walking distance to restaurants and shopping. Come make this gorgeous property yours today!
Home Details
Home Type
- Single Family
Est. Annual Taxes
- $13,009
Year Built
- Built in 2014
Parking
- 2 Car Attached Garage
- Garage Door Opener
- Electric Gate
- Additional Parking
Home Design
- Traditional Architecture
Interior Spaces
- 2,557 Sq Ft Home
- 4-Story Property
- Wet Bar
- High Ceiling
- Ceiling Fan
- Electric Fireplace
- Solar Screens
- Family Room Off Kitchen
- Living Room
- Game Room
- Utility Room
- Fire and Smoke Detector
Kitchen
- Gas Oven
- Gas Range
- Microwave
- Dishwasher
- Kitchen Island
- Pots and Pans Drawers
- Self-Closing Drawers and Cabinet Doors
- Disposal
Flooring
- Wood
- Concrete
- Tile
Bedrooms and Bathrooms
- 3 Bedrooms
- En-Suite Primary Bedroom
- Double Vanity
- Hydromassage or Jetted Bathtub
- Bathtub with Shower
- Separate Shower
Laundry
- Dryer
- Washer
Eco-Friendly Details
- Energy-Efficient Windows with Low Emissivity
- Energy-Efficient Thermostat
Schools
- Memorial Elementary School
- Hogg Middle School
- Lamar High School
Utilities
- Central Heating and Cooling System
- Heating System Uses Gas
- Programmable Thermostat
Additional Features
- Balcony
- 1,403 Sq Ft Lot
Listing and Financial Details
- Property Available on 11/6/25
- 12 Month Lease Term
Community Details
Pet Policy
- Call for details about the types of pets allowed
- Pet Deposit Required
Additional Features
- Carnegie Villas/Allen Street Subdivision
- Controlled Access
Map
Source: Houston Association of REALTORS®
MLS Number: 8449246
APN: 1348980010006
- 1517 Asbury St
- 1506 Birdsall St
- 1510 Birdsall St
- 1316 Malone St
- 5340 Inker St Unit B
- 5334 Inker St
- 1308 Malone St
- 1308 Birdsall St
- 5309 Eigel St
- 1406 Knox St
- 5307 Eigel St
- 5305 Eigel St
- 5309 Inker St
- 1425 Knox St
- 1505 Detering St
- 1353 Studer St
- 5306 Nolda St Unit A
- 1636 Cohn St
- 1393 Studer St
- 1607 Cohn St
- 1517 Asbury St
- 1505 Malone St
- 1502 Birdsall St
- 1528 Birdsall St
- 1315 Asbury St
- 1319 Birdsall St
- 230 T C Jester Blvd
- 1305 Birdsall St
- 1353 Studer St
- 6007 Tyne St Unit C
- 1205 Birdsall St
- 1307 Studer St Unit A
- 1117 Malone St
- 1205 Detering St
- 5908 Center St
- 5454 Washington Ave Unit 1408
- 5454 Washington Ave Unit 1315
- 5454 Washington Ave Unit 1502
- 5454 Washington Ave Unit 1501
- 5454 Washington Ave Unit 2208
