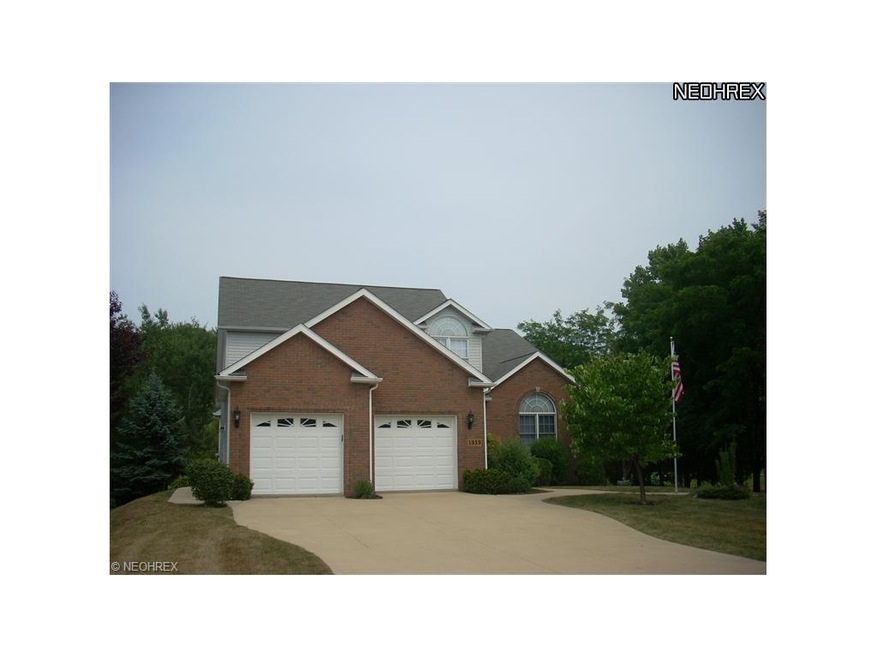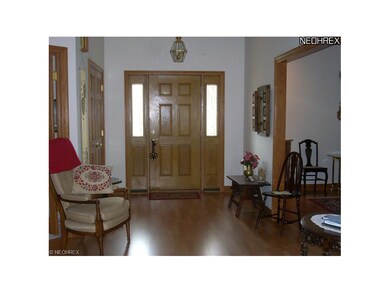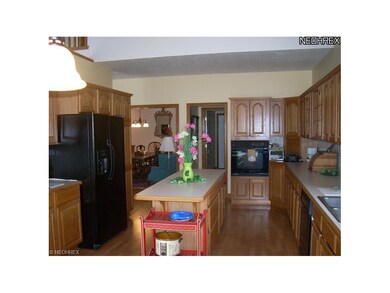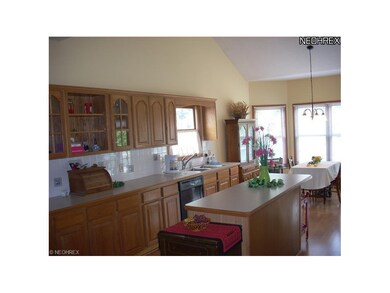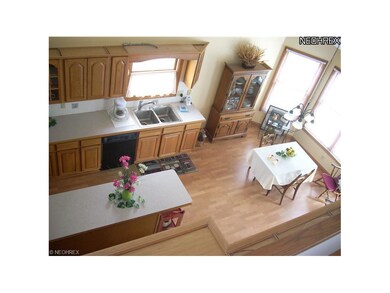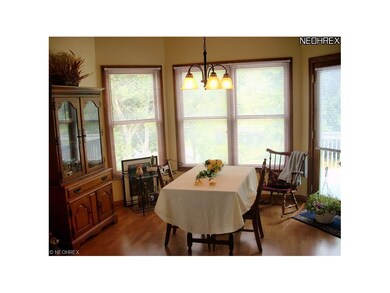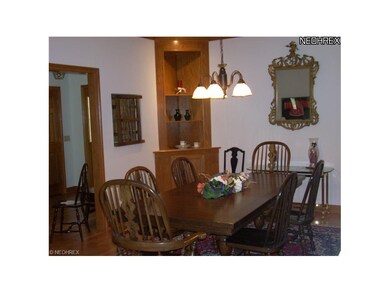
1353 Sunset Way Blvd Kent, OH 44240
Fairchild NeighborhoodHighlights
- Lake Front
- Lake Privileges
- Deck
- Spa
- Colonial Architecture
- 1 Fireplace
About This Home
As of March 2020Gorgeous 3,000+ sq ft Custom Colonial! View of The Lakes at Forest Lakes & next to Nature Preserve plus it has an adjacent play ground location. Vacation in your own backyard! Walking trail next to house is 1.7 miles. You will love the floor plan! Open & airy lg great room with vaulted ceiling. Huge office with french doors or 1st floor bedroom. 1st floor master with glamour bath. Kitchen has loads of oak cabinets, island, lg eating area & vaulted ceiling & Pergo style flooring. Upstairs has loft over looking great room & kitchen. 2 Bedrooms upstairs with jack & Jill bath. Rec. Room area includes office, exercise room, craft room, workshop, storage plus full bath. Walkout leads to oversize patio & lake, walking trail & nature preserve. There are 6 panel oak doors, built in oak bookcases in family room, china cabinets in dining room, crown molding & more. No Expense spared!
Last Agent to Sell the Property
Berkshire Hathaway HomeServices Simon & Salhany Realty License #320795 Listed on: 06/29/2012

Home Details
Home Type
- Single Family
Est. Annual Taxes
- $5,541
Year Built
- Built in 1999
Lot Details
- 0.38 Acre Lot
- Lot Dimensions are 70x259
- Lake Front
- West Facing Home
HOA Fees
- $8 Monthly HOA Fees
Home Design
- Colonial Architecture
- Brick Exterior Construction
- Asphalt Roof
- Vinyl Construction Material
Interior Spaces
- 3,050 Sq Ft Home
- 2-Story Property
- 1 Fireplace
- Fire and Smoke Detector
Kitchen
- Built-In Oven
- Range
- Microwave
- Dishwasher
- Disposal
Bedrooms and Bathrooms
- 4 Bedrooms
- 3 Full Bathrooms
Laundry
- Dryer
- Washer
Finished Basement
- Basement Fills Entire Space Under The House
- Sump Pump
Parking
- 2 Car Attached Garage
- Garage Door Opener
Outdoor Features
- Spa
- Lake Privileges
- Deck
- Patio
Utilities
- Forced Air Heating and Cooling System
- Humidifier
- Heating System Uses Gas
Listing and Financial Details
- Assessor Parcel Number 170451000063000
Community Details
Overview
- Forest Lake Community
Recreation
- Park
Ownership History
Purchase Details
Home Financials for this Owner
Home Financials are based on the most recent Mortgage that was taken out on this home.Purchase Details
Home Financials for this Owner
Home Financials are based on the most recent Mortgage that was taken out on this home.Purchase Details
Purchase Details
Similar Homes in Kent, OH
Home Values in the Area
Average Home Value in this Area
Purchase History
| Date | Type | Sale Price | Title Company |
|---|---|---|---|
| Warranty Deed | $329,000 | Kingdom Title | |
| Deed | $294,900 | Kingdom Title | |
| Interfamily Deed Transfer | -- | -- | |
| Warranty Deed | $62,400 | -- |
Mortgage History
| Date | Status | Loan Amount | Loan Type |
|---|---|---|---|
| Open | $229,000 | New Conventional | |
| Previous Owner | $265,410 | New Conventional | |
| Previous Owner | $76,000 | Credit Line Revolving | |
| Previous Owner | $38,000 | Credit Line Revolving | |
| Previous Owner | $186,000 | Unknown | |
| Previous Owner | $74,900 | Credit Line Revolving |
Property History
| Date | Event | Price | Change | Sq Ft Price |
|---|---|---|---|---|
| 03/13/2020 03/13/20 | Sold | $329,000 | 0.0% | $108 / Sq Ft |
| 02/24/2020 02/24/20 | Pending | -- | -- | -- |
| 02/18/2020 02/18/20 | Price Changed | $329,000 | -6.0% | $108 / Sq Ft |
| 02/05/2020 02/05/20 | For Sale | $349,900 | +18.7% | $115 / Sq Ft |
| 08/31/2012 08/31/12 | Sold | $294,900 | 0.0% | $97 / Sq Ft |
| 07/13/2012 07/13/12 | Pending | -- | -- | -- |
| 06/29/2012 06/29/12 | For Sale | $294,900 | -- | $97 / Sq Ft |
Tax History Compared to Growth
Tax History
| Year | Tax Paid | Tax Assessment Tax Assessment Total Assessment is a certain percentage of the fair market value that is determined by local assessors to be the total taxable value of land and additions on the property. | Land | Improvement |
|---|---|---|---|---|
| 2024 | $6,481 | $144,590 | $15,750 | $128,840 |
| 2023 | $6,575 | $119,070 | $15,750 | $103,320 |
| 2022 | $6,570 | $119,070 | $15,750 | $103,320 |
| 2021 | $6,583 | $119,070 | $15,750 | $103,320 |
| 2020 | $6,794 | $109,690 | $15,750 | $93,940 |
| 2019 | $6,793 | $109,690 | $15,750 | $93,940 |
| 2018 | $6,511 | $97,270 | $14,000 | $83,270 |
| 2017 | $6,511 | $97,270 | $14,000 | $83,270 |
| 2016 | $6,495 | $97,270 | $14,000 | $83,270 |
| 2015 | $6,497 | $97,270 | $14,000 | $83,270 |
| 2014 | $6,337 | $93,310 | $14,000 | $79,310 |
| 2013 | $6,291 | $93,310 | $14,000 | $79,310 |
Agents Affiliated with this Home
-
D
Seller's Agent in 2020
D. Scott Dubiel
Deleted Agent
-

Buyer's Agent in 2020
Terri Bortnik
Howard Hanna
(330) 256-1411
120 Total Sales
-

Seller's Agent in 2012
Leslee Salhany
Berkshire Hathaway HomeServices Simon & Salhany Realty
(330) 958-1220
3 in this area
300 Total Sales
Map
Source: MLS Now
MLS Number: 3332194
APN: 17-045-10-00-063-000
- 1288 Windward Ln
- Lot 1 Newcomer Rd
- Lot 4 Newcomer Rd
- 4020 Bishops Gate Cir
- 3321 Crown Pointe Dr
- 874 Admore Dr
- 971 Edgewater Cir Unit 9
- Lot 5 Fairchild Ave
- 1114 Erin Dr
- 4451 Newcomer Rd
- 552 Suzanne Dr
- 940 Kevin Dr
- 2855 Laurel Woods Blvd
- 2813 Laurel Woods Blvd
- 3775 Woodbury Oval
- 2713 York Dr Unit 40
- 1265 W Main St
- 4035 Villas Dr
- 2756 Hartwood Cir
- 2844 Williamsburg Cir
