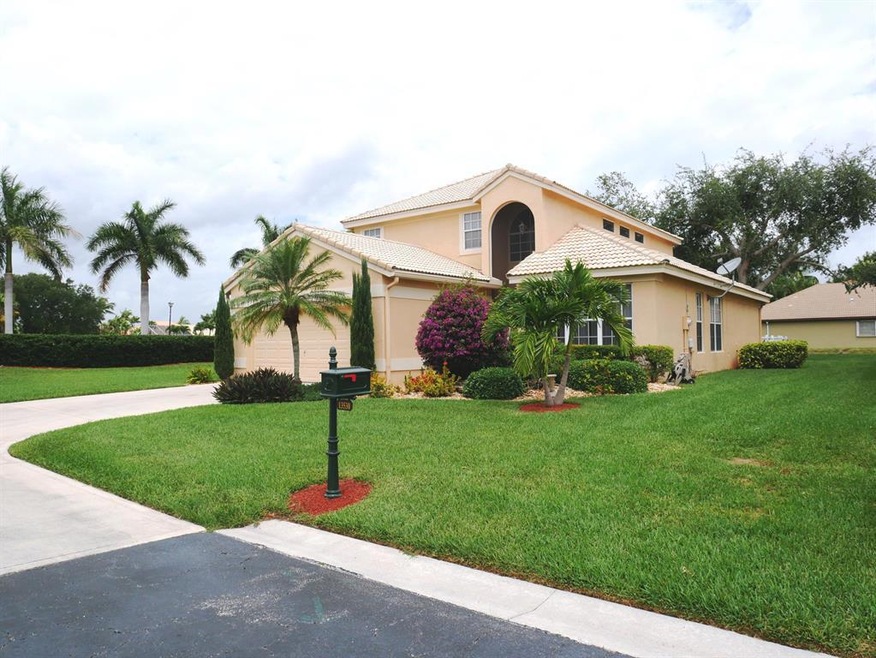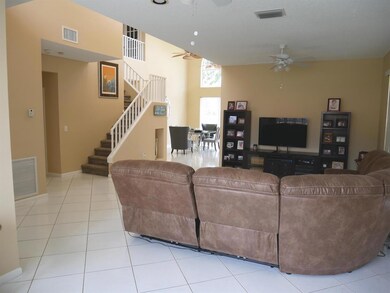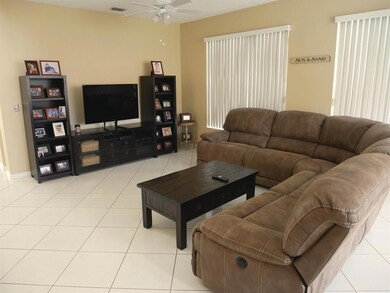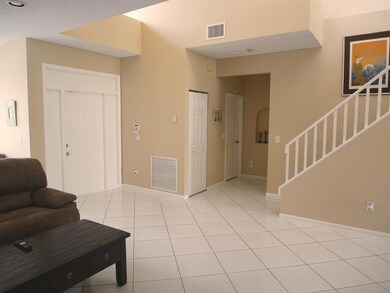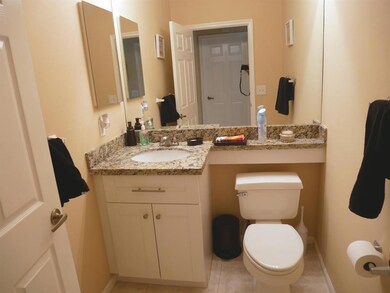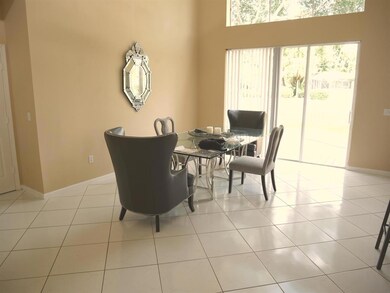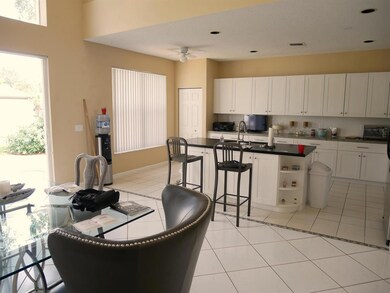
13530 Weyburne Dr Delray Beach, FL 33446
Polo Trace NeighborhoodHighlights
- Golf Course Community
- Community Cabanas
- Waterfront
- Hagen Road Elementary School Rated A-
- Gated with Attendant
- Canal Access
About This Home
As of August 2019ONLY HERE: Your HOA clubhouse will be a brand new, palatial, GL Homes 26,000+ square foot Club House and 7-acre recreation complex - but with the better price and better lifestyle of an established community. This spacious 4 Bedroom, 2 1/2 Bath home is offered way below average price per square foot in Polo Trace, where 13 homes (many were smaller) have sold at over $500,000. Huge Kitchen with large island breakfast bar & lots and lots of upgraded cabinets, drawers, and granite counters. Downstairs Master Suite with sliders to large screened patio. Roman tub, granite vanity top, dual sinks in Master Bath. Guest Bath has granite counter & double sinks. Polo Trace is a manned-gate, all-age community in a great western Delray/Boynton location. Spanish River High School District..(See More)
Last Agent to Sell the Property
Illustrated Properties License #3234839 Listed on: 04/16/2019

Home Details
Home Type
- Single Family
Est. Annual Taxes
- $6,344
Year Built
- Built in 1996
Lot Details
- 10,890 Sq Ft Lot
- Waterfront
- Fenced
- Sprinkler System
- Property is zoned PUD
HOA Fees
- $360 Monthly HOA Fees
Parking
- 2 Car Attached Garage
- Garage Door Opener
- Driveway
Home Design
- Concrete Roof
Interior Spaces
- 2,338 Sq Ft Home
- 2-Story Property
- Vaulted Ceiling
- Ceiling Fan
- French Doors
- Entrance Foyer
- Great Room
- Family Room
- Open Floorplan
- Loft
- Canal Views
Kitchen
- <<microwave>>
- Dishwasher
- Disposal
Flooring
- Carpet
- Ceramic Tile
Bedrooms and Bathrooms
- 4 Bedrooms
- Split Bedroom Floorplan
- Walk-In Closet
- Roman Tub
Laundry
- Dryer
- Washer
Home Security
- Home Security System
- Fire and Smoke Detector
Outdoor Features
- Canal Access
- Deck
Utilities
- Central Heating and Cooling System
- Electric Water Heater
- Cable TV Available
Listing and Financial Details
- Assessor Parcel Number 00424609070000180
Community Details
Overview
- Association fees include common areas, cable TV, insurance, ground maintenance, recreation facilities, reserve fund, security
- Polo Trace 2 1 Subdivision
Amenities
- Sauna
- Clubhouse
- Game Room
- Billiard Room
Recreation
- Golf Course Community
- Tennis Courts
- Pickleball Courts
- Community Cabanas
- Community Pool
- Trails
Security
- Gated with Attendant
- Resident Manager or Management On Site
Ownership History
Purchase Details
Home Financials for this Owner
Home Financials are based on the most recent Mortgage that was taken out on this home.Purchase Details
Home Financials for this Owner
Home Financials are based on the most recent Mortgage that was taken out on this home.Purchase Details
Home Financials for this Owner
Home Financials are based on the most recent Mortgage that was taken out on this home.Purchase Details
Purchase Details
Similar Homes in Delray Beach, FL
Home Values in the Area
Average Home Value in this Area
Purchase History
| Date | Type | Sale Price | Title Company |
|---|---|---|---|
| Warranty Deed | $352,500 | Homepartners Title Svcs Llc | |
| Deed | $315,000 | Attorney | |
| Warranty Deed | $300,000 | Attorney | |
| Interfamily Deed Transfer | -- | -- | |
| Warranty Deed | $168,300 | -- |
Mortgage History
| Date | Status | Loan Amount | Loan Type |
|---|---|---|---|
| Open | $282,000 | New Conventional | |
| Previous Owner | $230,000 | Purchase Money Mortgage | |
| Previous Owner | $250,000 | Credit Line Revolving |
Property History
| Date | Event | Price | Change | Sq Ft Price |
|---|---|---|---|---|
| 07/11/2025 07/11/25 | Price Changed | $779,000 | -2.5% | $333 / Sq Ft |
| 06/16/2025 06/16/25 | For Sale | $799,000 | +126.7% | $342 / Sq Ft |
| 08/05/2019 08/05/19 | Sold | $352,500 | -10.8% | $151 / Sq Ft |
| 07/06/2019 07/06/19 | Pending | -- | -- | -- |
| 04/16/2019 04/16/19 | For Sale | $395,000 | 0.0% | $169 / Sq Ft |
| 03/20/2017 03/20/17 | Rented | $3,000 | -14.3% | -- |
| 03/20/2017 03/20/17 | For Rent | $3,500 | +16.7% | -- |
| 05/15/2016 05/15/16 | Rented | $3,000 | -14.3% | -- |
| 04/15/2016 04/15/16 | Under Contract | -- | -- | -- |
| 02/15/2016 02/15/16 | For Rent | $3,500 | -7.9% | -- |
| 10/01/2015 10/01/15 | Rented | $3,800 | +15.2% | -- |
| 09/01/2015 09/01/15 | Under Contract | -- | -- | -- |
| 07/01/2015 07/01/15 | For Rent | $3,300 | +6.5% | -- |
| 09/01/2014 09/01/14 | Rented | $3,100 | 0.0% | -- |
| 08/02/2014 08/02/14 | Under Contract | -- | -- | -- |
| 06/22/2014 06/22/14 | For Rent | $3,100 | 0.0% | -- |
| 04/30/2014 04/30/14 | Sold | $315,000 | +5.0% | $135 / Sq Ft |
| 03/31/2014 03/31/14 | Pending | -- | -- | -- |
| 12/05/2013 12/05/13 | For Sale | $299,990 | -- | $128 / Sq Ft |
Tax History Compared to Growth
Tax History
| Year | Tax Paid | Tax Assessment Tax Assessment Total Assessment is a certain percentage of the fair market value that is determined by local assessors to be the total taxable value of land and additions on the property. | Land | Improvement |
|---|---|---|---|---|
| 2024 | $6,600 | $418,180 | -- | -- |
| 2023 | $6,441 | $406,000 | $0 | $0 |
| 2022 | $6,388 | $394,175 | $0 | $0 |
| 2021 | $6,064 | $365,922 | $145,887 | $220,035 |
| 2020 | $6,235 | $373,008 | $0 | $373,008 |
| 2019 | $6,539 | $345,953 | $0 | $345,953 |
| 2018 | $6,344 | $345,754 | $0 | $345,754 |
| 2017 | $6,244 | $335,754 | $0 | $0 |
| 2016 | $6,402 | $335,754 | $0 | $0 |
| 2015 | $6,195 | $313,754 | $0 | $0 |
| 2014 | $5,772 | $278,029 | $0 | $0 |
Agents Affiliated with this Home
-
Pam Thomes

Seller's Agent in 2025
Pam Thomes
Compass Florida LLC
(561) 716-7526
112 Total Sales
-
Toni Valentino
T
Seller Co-Listing Agent in 2025
Toni Valentino
Compass Florida LLC
(561) 843-6950
112 Total Sales
-
William Roettgen

Seller's Agent in 2019
William Roettgen
Illustrated Properties
(561) 251-3985
3 Total Sales
-
Elizabeth Nieporte

Buyer's Agent in 2017
Elizabeth Nieporte
Keller Williams Realty Services
(561) 504-1625
35 Total Sales
-
C
Seller Co-Listing Agent in 2015
Cynthia Barsky
Inactive member
-
P
Buyer's Agent in 2015
Paul Stehnach
Realty For You Inc.
Map
Source: BeachesMLS
MLS Number: R10522512
APN: 00-42-46-09-07-000-0180
- 13506 Carrick Green Ct
- 7453 Morocca Lake Dr
- 13594 Morocca Lake Ln
- 13487 Whistler Mountain Rd
- 7683 Doubleton Dr
- 7322 Morocca Lake Dr
- 13637 Paisley Dr
- 13811 Oneida Dr Unit H1
- 13811 Oneida Dr Unit G1
- 13790 Oneida Dr Unit C1
- 13770 Oneida Dr Unit D2
- 13618 Breton Ln
- 7407 Viale Angelo
- 7415 W Mercada Way
- 13771 Oneida Dr Unit C3
- 7650 Francisca Club Ln
- 13791 Oneida Dr Unit D3
- 13791 Oneida Dr Unit E1
- 13870 Oneida Dr Unit H2
- 7437 Viale Michelangelo
