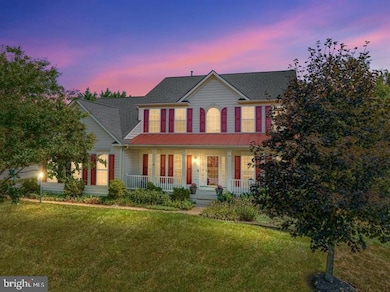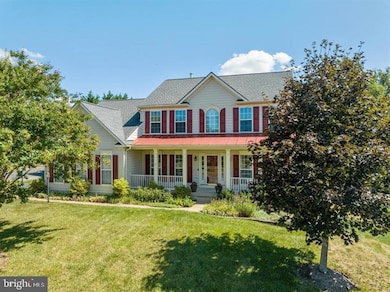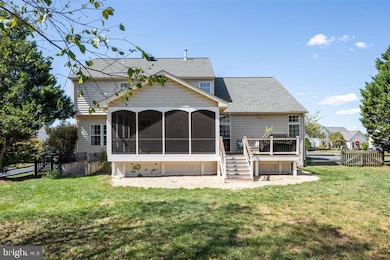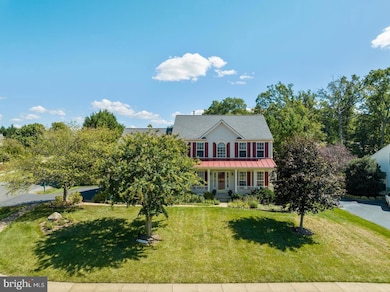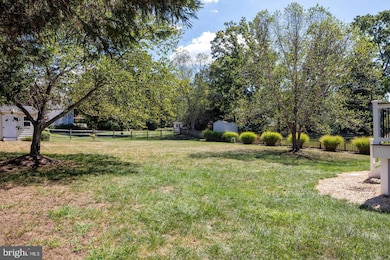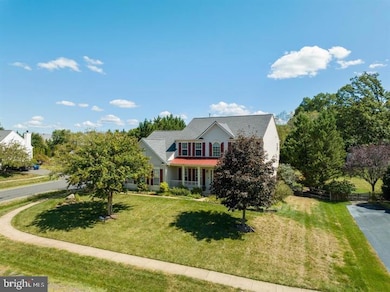13531 Accord Ct Gainesville, VA 20155
Sudley Springs NeighborhoodEstimated payment $5,855/month
Highlights
- Eat-In Gourmet Kitchen
- Colonial Architecture
- Wood Flooring
- Samuel L. Gravely Jr. Elementary School Rated A-
- Private Lot
- Upgraded Countertops
About This Home
***Home is now priced to sell with a $32,000.00 Price Drop****Nestled in the heart of the highly sought-after Oak Valley neighborhood AND Battlefield H.S. District. This stunning three-level colonial home stands as a testament to thoughtful maintenance, tasteful updates, and enduring charm. From the moment you arrive, you’ll be welcomed by a picturesque setting designed for both relaxation and vibrant living. This property is not just a house—it’s a lifestyle, offering the perfect blend of peaceful retreat and accessible convenience for today’s discerning homeowner.
The curb appeal of this home is immediately apparent as you approach along the quiet, tree-lined street. Mature landscaping frames the facade, drawing the eye to the charming front porch. Here, you’ll envision countless evenings spent unwinding with a book or greeting neighbors from your vantage point overlooking the community.
Step further and discover an expansive screened porch, a true highlight of the home, added in 2016. This versatile space provides a serene setting for casual gatherings, alfresco meals, or simply enjoying the changing seasons shielded from the elements. The porch becomes a natural extension of the living area, blurring the line between indoor comfort and outdoor pleasure.
Beyond the screened porch lies a backyard that is both vast and thoughtfully fenced, ensuring privacy and security. The level terrain offers ample room for recreation—imagine children running freely, pets exploring, or hosting summer barbecues under the open sky. Whether you dream of gardening, installing a playset, or simply relaxing in the sun, this backyard meets every expectation.
Entering the home, you’re greeted by the glow of hickory hardwood flooring. The natural grain and rich tones of the flooring create an inviting ambiance, balancing modern updates with classic appeal.
The spacious living room is an oasis for family life and entertaining. Large windows fill the space with natural light, highlighting the architectural features and inviting you to settle in. The floor plan flows seamlessly into the formal dining room, offering an ideal setting for holiday gatherings or intimate dinners.
The kitchen has been thoughtfully remodeled to meet the needs of both aspiring chefs and busy families. Updated cabinetry provides abundant storage and complements the sleek granite countertops, which offer a durable and elegant workspace. A stylish backsplash adds a pop of contemporary flair, while the center island serves as both a practical prep area and a social hub for casual meals or conversation.
Whether you’re preparing a weeknight dinner or hosting friends for brunch, this kitchen is equipped for every occasion. Modern appliances, ample lighting, and a spacious layout ensure cooking is a pleasure, not a chore.
Ascend the staircase to the upper level, where comfort and privacy reign. The primary bedroom is a true sanctuary, featuring ample space for a king-size bed. A brand-new, fully remodeled en-suite bathroom (2023) offers a spa-like experience, boasting contemporary fixtures, custom tilework, and thoughtful design.
Three additional bedrooms on this level provide flexible accommodations for family, guests, or home office needs. An updated hall bathroom ensures convenience and comfort for all, with stylish finishes and practical storage.
The finished lower level with full bathroom expands the home’s living and entertaining options even further. At its heart is a wet bar—perfect for hosting game nights, movie marathons, or celebrations with friends.
Commuting is a breeze!
UPDATES: DOUBLE OVEN (2024), LIVING ROOM WOOD FLOOR (2024), AIR DUCT CLEANING (2023)
OWNERS FAVORITE FEATURES: SCREENED-IN PORCH, BIG AND FLAT BACKYARD, PLAYGROUND 150 FEET AWAY FROM HOME, GAS COOKTOP, PIANO TEACHER NEIGHBOR AND ALSO GOLF INSTRUCTOR NEIGHBOR, LOCATION (GAINESVILLE/HAYMARKET TOWN). Price adjustment has been done. See the new price.......with a $32,000.00 Price Drop
Listing Agent
(703) 980-6756 tkezar@yahoo.com Corcoran McEnearney License #0225177624 Listed on: 09/11/2025

Home Details
Home Type
- Single Family
Est. Annual Taxes
- $8,400
Year Built
- Built in 2001
Lot Details
- 0.52 Acre Lot
- Back Yard Fenced
- Private Lot
- Corner Lot
- Property is zoned SR1
HOA Fees
- $80 Monthly HOA Fees
Parking
- 2 Car Attached Garage
- Side Facing Garage
- Garage Door Opener
Home Design
- Colonial Architecture
- Poured Concrete
- Vinyl Siding
- Concrete Perimeter Foundation
Interior Spaces
- Property has 3 Levels
- Bar
- Ceiling Fan
- Recessed Lighting
- Gas Fireplace
- Window Treatments
- Attic Fan
- Basement
Kitchen
- Eat-In Gourmet Kitchen
- Double Oven
- Cooktop
- Built-In Microwave
- Dishwasher
- Stainless Steel Appliances
- Kitchen Island
- Upgraded Countertops
- Disposal
Flooring
- Wood
- Carpet
Bedrooms and Bathrooms
- 4 Bedrooms
- Walk-In Closet
Outdoor Features
- Screened Patio
- Porch
Utilities
- Forced Air Heating and Cooling System
- Vented Exhaust Fan
- Natural Gas Water Heater
Listing and Financial Details
- Tax Lot 15
- Assessor Parcel Number 7398-99-9362
Community Details
Overview
- Association fees include common area maintenance, management, reserve funds, snow removal, trash
- Oak Valley Subdivision
Recreation
- Community Basketball Court
- Community Playground
Map
Home Values in the Area
Average Home Value in this Area
Tax History
| Year | Tax Paid | Tax Assessment Tax Assessment Total Assessment is a certain percentage of the fair market value that is determined by local assessors to be the total taxable value of land and additions on the property. | Land | Improvement |
|---|---|---|---|---|
| 2025 | $8,278 | $895,600 | $305,300 | $590,300 |
| 2024 | $8,278 | $832,400 | $282,600 | $549,800 |
| 2023 | $8,394 | $806,700 | $273,100 | $533,600 |
| 2022 | $8,274 | $736,800 | $216,500 | $520,300 |
| 2021 | $7,485 | $615,900 | $170,900 | $445,000 |
| 2020 | $9,130 | $589,000 | $170,900 | $418,100 |
| 2019 | $8,727 | $563,000 | $170,900 | $392,100 |
| 2018 | $6,793 | $562,600 | $170,900 | $391,700 |
| 2017 | $6,641 | $541,300 | $170,900 | $370,400 |
| 2016 | $6,463 | $531,700 | $163,500 | $368,200 |
| 2015 | $6,474 | $535,200 | $175,500 | $359,700 |
| 2014 | $6,474 | $521,300 | $175,500 | $345,800 |
Property History
| Date | Event | Price | List to Sale | Price per Sq Ft | Prior Sale |
|---|---|---|---|---|---|
| 11/08/2025 11/08/25 | Pending | -- | -- | -- | |
| 11/04/2025 11/04/25 | Price Changed | $964,000 | -0.4% | $219 / Sq Ft | |
| 10/27/2025 10/27/25 | Price Changed | $968,000 | -0.1% | $220 / Sq Ft | |
| 10/20/2025 10/20/25 | Price Changed | $969,000 | -0.6% | $221 / Sq Ft | |
| 10/07/2025 10/07/25 | Price Changed | $974,777 | -0.3% | $222 / Sq Ft | |
| 09/26/2025 09/26/25 | Price Changed | $977,777 | -1.1% | $223 / Sq Ft | |
| 09/22/2025 09/22/25 | Price Changed | $989,000 | -0.7% | $225 / Sq Ft | |
| 09/11/2025 09/11/25 | For Sale | $995,990 | +13.7% | $227 / Sq Ft | |
| 10/23/2023 10/23/23 | Sold | $876,000 | +0.1% | $199 / Sq Ft | View Prior Sale |
| 09/28/2023 09/28/23 | Pending | -- | -- | -- | |
| 09/27/2023 09/27/23 | Price Changed | $875,000 | -1.1% | $199 / Sq Ft | |
| 09/26/2023 09/26/23 | Price Changed | $885,000 | -1.7% | $201 / Sq Ft | |
| 09/15/2023 09/15/23 | For Sale | $900,000 | -- | $205 / Sq Ft |
Purchase History
| Date | Type | Sale Price | Title Company |
|---|---|---|---|
| Warranty Deed | $86,000 | Commonwealth Land Title | |
| Deed | $408,000 | -- | |
| Deed | $320,680 | -- |
Mortgage History
| Date | Status | Loan Amount | Loan Type |
|---|---|---|---|
| Open | $735,075 | VA | |
| Previous Owner | $308,000 | New Conventional | |
| Previous Owner | $256,500 | No Value Available |
Source: Bright MLS
MLS Number: VAPW2103592
APN: 7398-99-9362
- 5966 Bowes Creek Place
- 13154 Triple Crown Loop
- 6013 Piney Grove Way
- 6135 Ferrier Ct
- 6159 Ferrier Ct
- 13746 Heritage Valley Way
- 6066 Halverton Place
- 13365 Piedmont Vista Dr
- 5716 Macintosh Loop
- 6837 Rathbone Place
- 13753 Tuscarora Ct
- 6020 Dunnbrook Terrace
- 5421 Sherman Oaks Ct
- 14343 Verde Place
- 14400 Verde Place
- 5331 Chaffins Farm Ct
- 6165 Myradale Way
- 6713 Jackpin Place
- 6524 Box Elder Loop
- 6040 Alderdale Place

