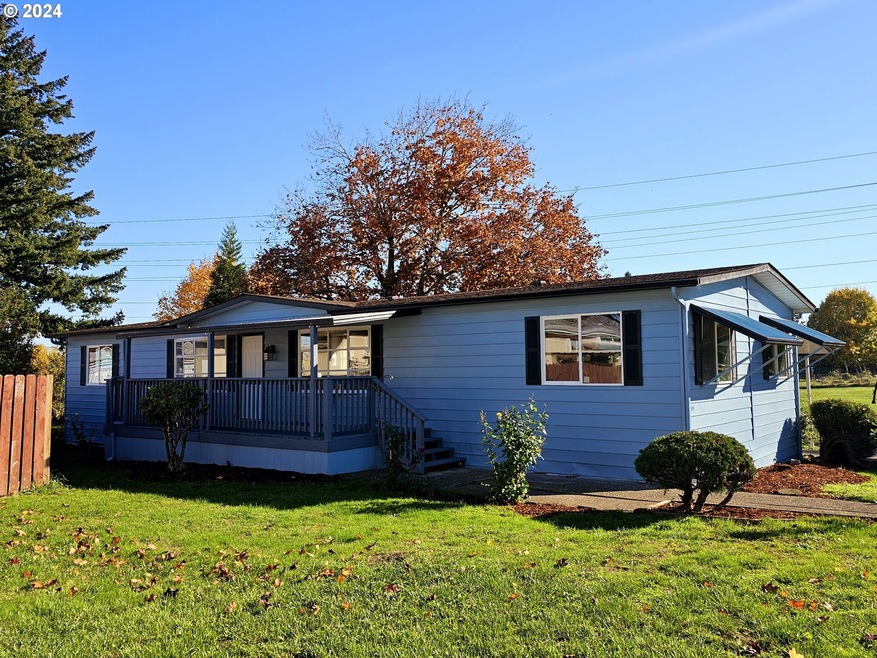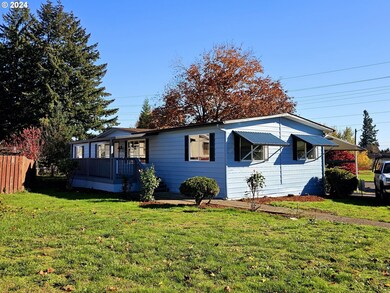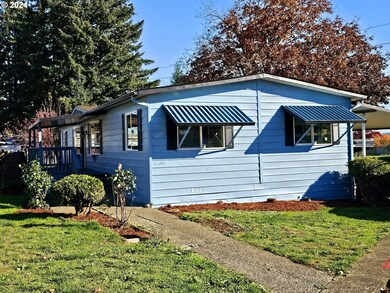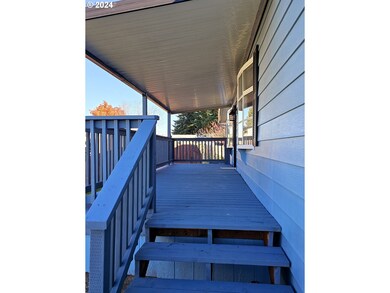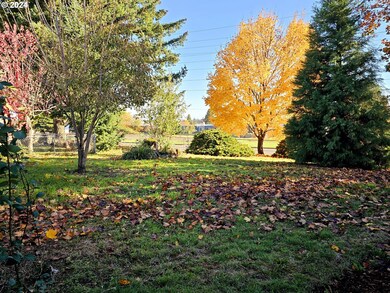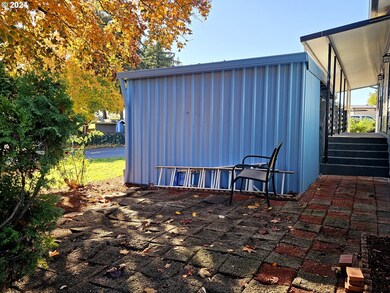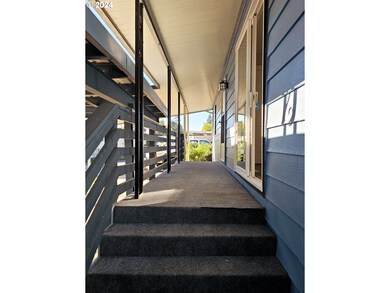
$189,000
- 2 Beds
- 2 Baths
- 1,324 Sq Ft
- 14700 S Quail Grove Cir
- Oregon City, OR
Welcome to a home that’s been lovingly cared for and thoughtfully upgraded—where every corner reflects pride of ownership and a desire for comfort, ease, and peace. This Presidential Model by Silver Crest isn’t just well-built; it’s warm, welcoming, and full of little details that make life easier.Set on one of the best corner lots in the community, it offers the rare feeling of privacy and
Porshe Turner Premiere Property Group, LLC
