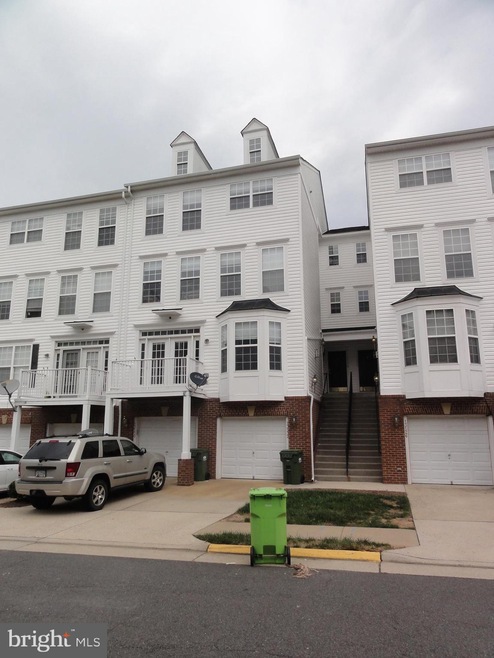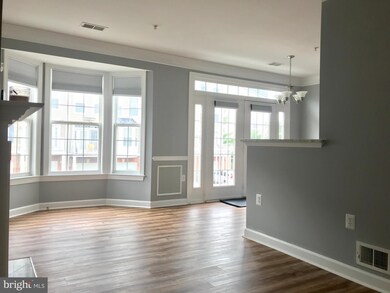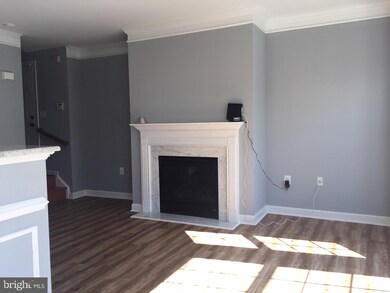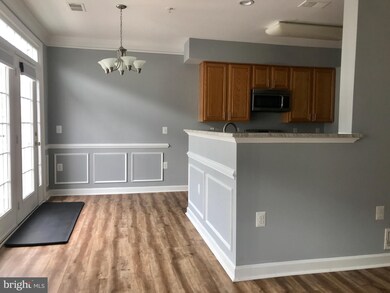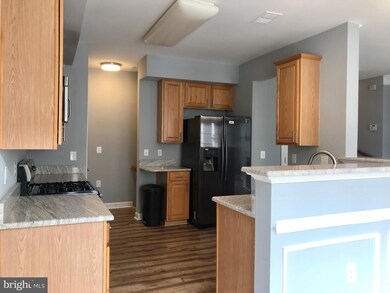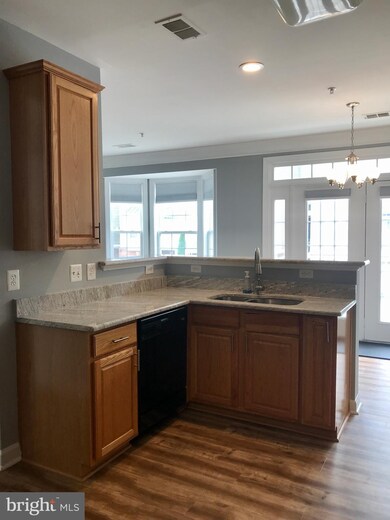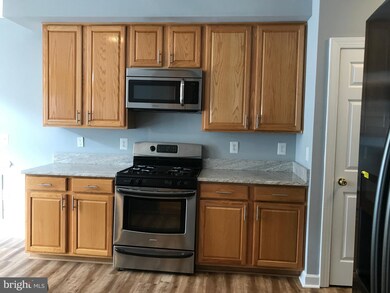
13532 Davinci Ln Unit 54 Herndon, VA 20171
Highlights
- 1 Fireplace
- 1 Car Attached Garage
- Forced Air Heating and Cooling System
- Rachel Carson Middle School Rated A
- Parking Storage or Cabinetry
- 2-minute walk to Playground at Curie Ct
About This Home
As of January 2021Bright and spacious 4 levels condo townhouse with one car garage in Coppermine Crossing. Open concept main level with living room, dinning room, large kitchen with granite counter top, and balcony. Two bedrooms and hall bathroom on the upper level. Top floor is Master suite. Master bathroom has double sink vanity, separate shower, and soaking tub. Large walk-in closet. One car garage at ground level. Walking distance to Clocktower Shopping Center. Close to Route 267 and Route 28. Minutes from the future Herndon Metro Station.
Last Agent to Sell the Property
Evergreen Properties License #069566 Listed on: 10/06/2020

Townhouse Details
Home Type
- Townhome
Est. Annual Taxes
- $4,294
Year Built
- Built in 2006
HOA Fees
- $190 Monthly HOA Fees
Parking
- 1 Car Attached Garage
- Parking Storage or Cabinetry
Interior Spaces
- 1,634 Sq Ft Home
- Property has 4 Levels
- 1 Fireplace
Bedrooms and Bathrooms
- 3 Bedrooms
Utilities
- Forced Air Heating and Cooling System
- Electric Water Heater
Listing and Financial Details
- Assessor Parcel Number 0163 16 0054
Community Details
Overview
- Association fees include common area maintenance, snow removal, trash
- Coppermine Cross Community
- Coppermine Crossing Subdivision
Amenities
- Common Area
Ownership History
Purchase Details
Purchase Details
Home Financials for this Owner
Home Financials are based on the most recent Mortgage that was taken out on this home.Purchase Details
Home Financials for this Owner
Home Financials are based on the most recent Mortgage that was taken out on this home.Purchase Details
Purchase Details
Home Financials for this Owner
Home Financials are based on the most recent Mortgage that was taken out on this home.Similar Homes in the area
Home Values in the Area
Average Home Value in this Area
Purchase History
| Date | Type | Sale Price | Title Company |
|---|---|---|---|
| Deed | $408,000 | None Listed On Document | |
| Deed | $404,900 | None Listed On Document | |
| Deed | $404,900 | Walker Title Llc | |
| Deed | $402,000 | Chicago Title Insurance Co | |
| Foreclosure Deed | $353,000 | Ct&E Settlements | |
| Special Warranty Deed | $416,107 | -- |
Mortgage History
| Date | Status | Loan Amount | Loan Type |
|---|---|---|---|
| Previous Owner | $303,675 | New Conventional | |
| Previous Owner | $303,675 | New Conventional | |
| Previous Owner | $332,800 | Construction |
Property History
| Date | Event | Price | Change | Sq Ft Price |
|---|---|---|---|---|
| 04/27/2025 04/27/25 | Rented | $2,750 | +1.9% | -- |
| 04/23/2025 04/23/25 | Under Contract | -- | -- | -- |
| 03/30/2025 03/30/25 | For Rent | $2,700 | +8.0% | -- |
| 02/24/2023 02/24/23 | Rented | $2,500 | -2.0% | -- |
| 02/09/2023 02/09/23 | For Rent | $2,550 | 0.0% | -- |
| 02/09/2023 02/09/23 | Under Contract | -- | -- | -- |
| 02/03/2023 02/03/23 | For Rent | $2,550 | +15.9% | -- |
| 03/01/2021 03/01/21 | Rented | $2,200 | 0.0% | -- |
| 01/28/2021 01/28/21 | For Rent | $2,200 | 0.0% | -- |
| 01/04/2021 01/04/21 | Sold | $404,900 | 0.0% | $248 / Sq Ft |
| 10/06/2020 10/06/20 | For Sale | $404,900 | +0.7% | $248 / Sq Ft |
| 09/11/2019 09/11/19 | Sold | $402,000 | -1.7% | $246 / Sq Ft |
| 07/25/2019 07/25/19 | Price Changed | $409,000 | -1.4% | $250 / Sq Ft |
| 06/12/2019 06/12/19 | Price Changed | $415,000 | -2.3% | $254 / Sq Ft |
| 05/31/2019 05/31/19 | For Sale | $424,900 | -- | $260 / Sq Ft |
Tax History Compared to Growth
Tax History
| Year | Tax Paid | Tax Assessment Tax Assessment Total Assessment is a certain percentage of the fair market value that is determined by local assessors to be the total taxable value of land and additions on the property. | Land | Improvement |
|---|---|---|---|---|
| 2024 | $5,207 | $449,450 | $90,000 | $359,450 |
| 2023 | $4,973 | $440,640 | $88,000 | $352,640 |
| 2022 | $4,665 | $408,000 | $82,000 | $326,000 |
| 2021 | $4,517 | $384,910 | $77,000 | $307,910 |
| 2020 | $4,380 | $370,110 | $74,000 | $296,110 |
| 2019 | $3,393 | $362,850 | $70,000 | $292,850 |
| 2018 | $4,051 | $352,280 | $70,000 | $282,280 |
| 2017 | $4,090 | $352,280 | $70,000 | $282,280 |
| 2016 | $3,850 | $332,340 | $66,000 | $266,340 |
| 2015 | $3,566 | $319,560 | $64,000 | $255,560 |
| 2014 | $3,650 | $327,750 | $66,000 | $261,750 |
Agents Affiliated with this Home
-
Lekan Adesioye

Seller's Agent in 2025
Lekan Adesioye
DMV Realty, INC.
(703) 594-1172
1 in this area
33 Total Sales
-
Michael Putnam

Buyer's Agent in 2025
Michael Putnam
RE/MAX
(703) 980-0585
2 in this area
551 Total Sales
-
Dimitri Sotiropoulos

Seller's Agent in 2023
Dimitri Sotiropoulos
Keller Williams Realty
(703) 969-2418
100 Total Sales
-
Susan Chang

Seller's Agent in 2021
Susan Chang
Evergreen Properties
(301) 538-2648
1 in this area
8 Total Sales
-
Audrey Holmes

Buyer's Agent in 2021
Audrey Holmes
Pearson Smith Realty, LLC
(571) 723-8245
10 Total Sales
-
Kamal Singh

Seller's Agent in 2019
Kamal Singh
Keller Williams Realty Dulles
(571) 313-5831
1 in this area
49 Total Sales
Map
Source: Bright MLS
MLS Number: VAFX1159868
APN: 0163-16-0054
- 13660 Venturi Ln Unit 216
- 13630 Innovation Station Loop
- 13636 Innovation Station Loop
- 13503 Bannacker Place
- 2516 James Maury Dr
- 2562 Belcroft Place
- 13390 Spofford Rd Unit 302
- 13586 Big Boulder Rd
- 0A-2 River Birch Rd
- 0A River Birch Rd
- 2442 Old Farmhouse Ct
- 13517 Sayward Blvd Unit 80
- 2557 Peter Jefferson Ln
- 13547 Sayward Blvd Unit 67
- 13619 Red Squirrel Way
- 2601 River Birch Rd
- 13508 Innovation Station Loop Unit 3B
- 2603 River Birch Rd
- 2418 Terra Cotta Cir
- 2607 River Birch Rd
