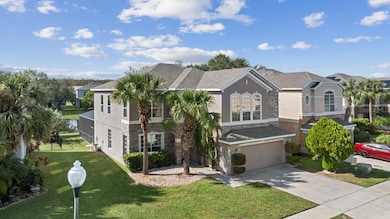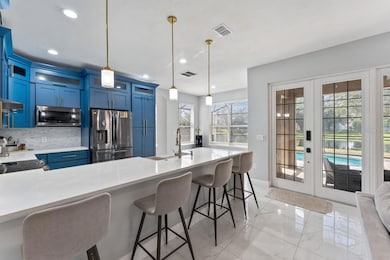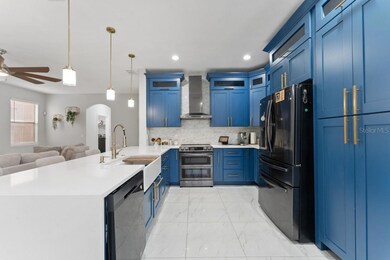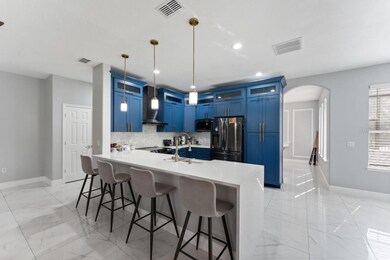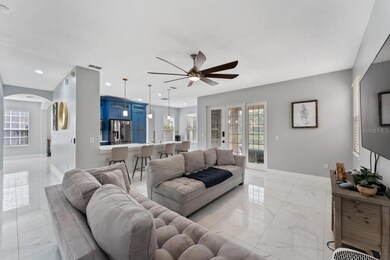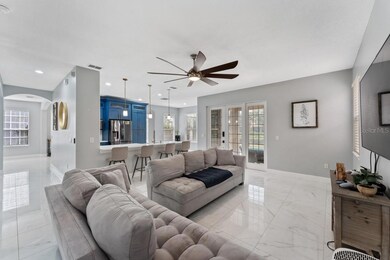13532 Meadow Bay Loop Orlando, FL 32824
Estimated payment $3,849/month
Highlights
- Lake Front
- Clubhouse
- 2 Car Attached Garage
- Screened Pool
- Solid Surface Countertops
- Eat-In Kitchen
About This Home
Seller motivated. Spacious Renovated Home Minutes from Disney!
Home offers freshly renovated kitchen, bathrooms, and floors. Huge master closet. Has Brand NEW AC and a 2020 roof
Gated Neighborhood
Welcome to your dream home in the heart of Orlando! This beautifully updated 4-bedroom, 2.5-bath residence offers over 3,000 square feet of comfortable living space, perfectly located in the desirable 32824 ZIP code—just minutes from Disney World, the 417 Highway, and the Florida Turnpike.
Step inside to discover a thoughtfully renovated interior featuring a stunning kitchen with modern finishes, a luxurious master bathroom, and updated bathrooms for guests and kids alike. The home boasts brand-new tile flooring downstairs, with new flooring extending to the stairs and second floor for a fresh, cohesive feel throughout.
Stay cool and comfortable year-round with a new AC unit,and enjoy peace of mind with quality upgrades throughout the home. Whether you’re relaxing with family or entertaining guests, this spacious home offers style, function, and unbeatable convenience in one of Orlando’s most accessible locations.
Don’t miss your opportunity to own this move-in-ready gem!
Listing Agent
FLATFEE.COM Brokerage Phone: 954-965-3990 License #0707077 Listed on: 05/02/2025
Home Details
Home Type
- Single Family
Est. Annual Taxes
- $6,107
Year Built
- Built in 2002
Lot Details
- 6,326 Sq Ft Lot
- Lake Front
- North Facing Home
- Property is zoned P-D
HOA Fees
- $90 Monthly HOA Fees
Parking
- 2 Car Attached Garage
- Driveway
Home Design
- Slab Foundation
- Shingle Roof
- Block Exterior
- Stone Siding
- Stucco
Interior Spaces
- 3,057 Sq Ft Home
- 2-Story Property
- Ceiling Fan
- Living Room
- Tile Flooring
- Lake Views
Kitchen
- Eat-In Kitchen
- Range
- Microwave
- Dishwasher
- Solid Surface Countertops
Bedrooms and Bathrooms
- 4 Bedrooms
Laundry
- Laundry Room
- Dryer
- Washer
Pool
- Screened Pool
- In Ground Pool
- Fence Around Pool
Schools
- Meadow Woods Elementary School
- Meadow Wood Middle School
- Cypress Creek High School
Additional Features
- Exterior Lighting
- Central Heating and Cooling System
Listing and Financial Details
- Visit Down Payment Resource Website
- Legal Lot and Block 125 / 1
- Assessor Parcel Number 30-24-30-3420-01-250
Community Details
Overview
- Association fees include pool, ground maintenance
- Harbor Lakes 50 77 Subdivision
Amenities
- Clubhouse
Recreation
- Community Pool
Map
Home Values in the Area
Average Home Value in this Area
Tax History
| Year | Tax Paid | Tax Assessment Tax Assessment Total Assessment is a certain percentage of the fair market value that is determined by local assessors to be the total taxable value of land and additions on the property. | Land | Improvement |
|---|---|---|---|---|
| 2025 | $4,636 | $409,918 | -- | -- |
| 2024 | $5,688 | $409,918 | -- | -- |
| 2023 | $5,688 | $386,762 | $0 | $0 |
| 2022 | $5,495 | $375,497 | $70,000 | $305,497 |
| 2021 | $5,348 | $320,836 | $50,000 | $270,836 |
| 2020 | $5,130 | $318,336 | $45,000 | $273,336 |
| 2019 | $5,083 | $297,995 | $45,000 | $252,995 |
| 2018 | $4,931 | $292,440 | $45,000 | $247,440 |
| 2017 | $4,690 | $285,687 | $22,000 | $263,687 |
| 2016 | $4,345 | $257,903 | $22,000 | $235,903 |
| 2015 | $4,177 | $247,329 | $22,000 | $225,329 |
| 2014 | $3,784 | $209,433 | $22,000 | $187,433 |
Property History
| Date | Event | Price | Change | Sq Ft Price |
|---|---|---|---|---|
| 06/25/2025 06/25/25 | Pending | -- | -- | -- |
| 05/15/2025 05/15/25 | Price Changed | $609,999 | -2.4% | $200 / Sq Ft |
| 05/02/2025 05/02/25 | For Sale | $624,999 | +53.6% | $204 / Sq Ft |
| 09/22/2021 09/22/21 | Sold | $407,000 | +0.5% | $133 / Sq Ft |
| 07/14/2021 07/14/21 | Pending | -- | -- | -- |
| 07/10/2021 07/10/21 | For Sale | $405,000 | -- | $132 / Sq Ft |
Purchase History
| Date | Type | Sale Price | Title Company |
|---|---|---|---|
| Warranty Deed | $407,000 | Premier Title Agcy Svcs Inc | |
| Quit Claim Deed | $109,000 | None Available | |
| Quit Claim Deed | -- | None Available | |
| Warranty Deed | $243,700 | -- |
Mortgage History
| Date | Status | Loan Amount | Loan Type |
|---|---|---|---|
| Previous Owner | $170,500 | No Value Available |
Source: Stellar MLS
MLS Number: A4651188
APN: 30-2430-3420-01-250
- 13520 Meadow Bay Loop
- 13431 Meadow Bay Loop
- 13569 Meadow Bay Loop
- 1542 Sun Meadow Dr
- 13403 Fairway Glen Dr Unit 104
- 13403 Fairway Glen Dr Unit 203
- 13415 Fairway Glen Dr Unit 104
- 1333 Darnaby Way
- 2157 Island Walk Dr
- 2089 Crape Jasmine Ln
- 2035 Island Brook Ln
- 2051 Island Brook Ln
- 2086 Crape Jasmine Ln
- 2050 Island Walk Dr
- 2149 Crape Jasmine Ln
- 2312 Plantation Oak Dr
- 2349 Plantation Oak Dr
- 2106 Chatham Place Dr
- 1915 Meadow Pond Way
- 2256 Chatham Place Dr

