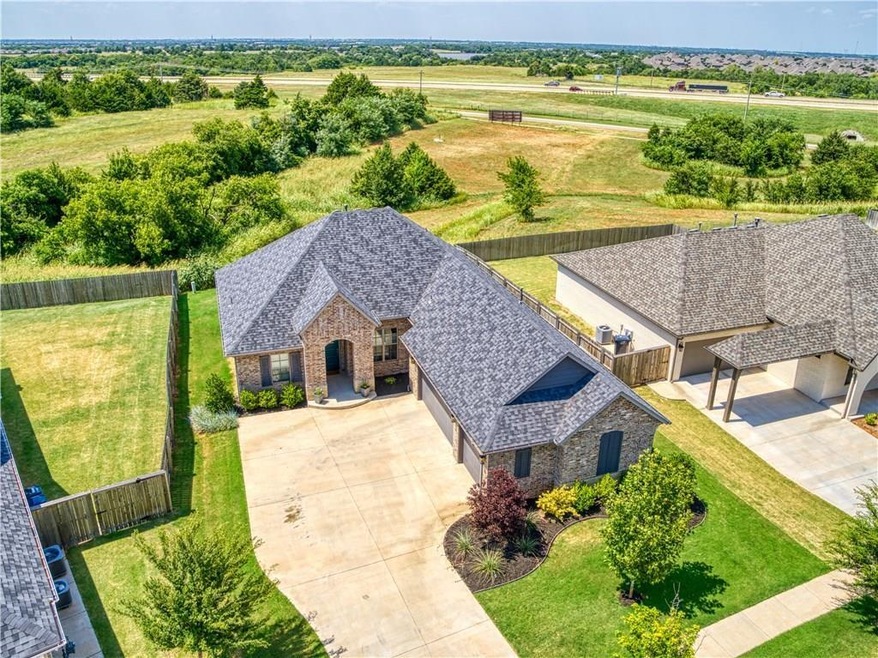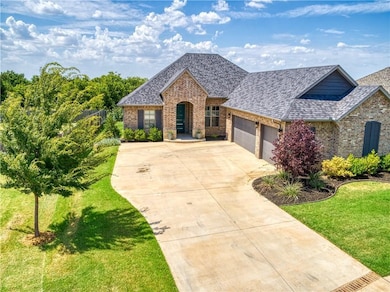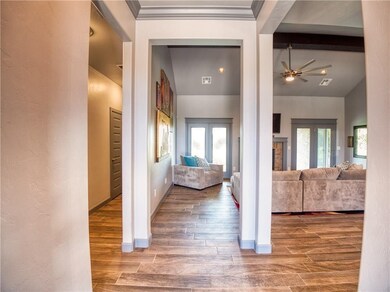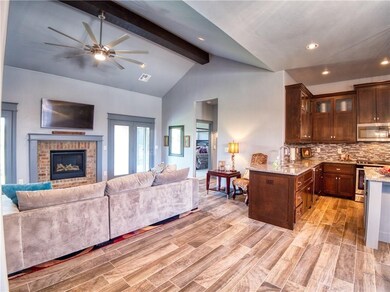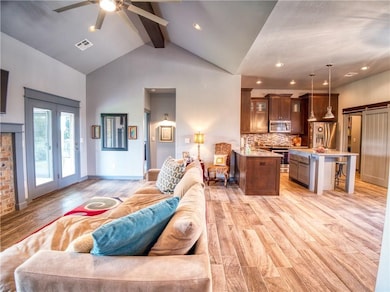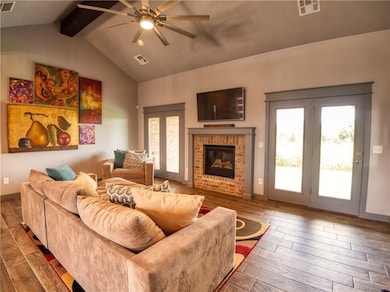
13533 Cobblestone Curve Rd Oklahoma City, OK 73142
Cobblestone NeighborhoodEstimated Value: $344,766 - $402,000
Highlights
- Modern Farmhouse Architecture
- Covered patio or porch
- Interior Lot
- Spring Creek Elementary School Rated A
- 3 Car Attached Garage
- Laundry Room
About This Home
As of December 2019This home is adorable and AFFORDABLE, from the beautifully manicured landscaping to the peaceful covered back porch area. The living room boasts high ceilings; natural light; and french doors leading out to the backyard. The kitchen is situated behind the living area and exhibits nicely stained cabinetry complimented with blue-gray back-splash; a Whirlpool Gold Series 5 burner Stove top; and Island. A beautiful barn door separates the kitchen from the utility room which features a mud bench and over-sized walk-in pantry! The Master offers its own access to the backyard. A barn door is used to separate the Master Bed and Master Bath which features a spacious, well organized walk- in closet. The guest bath offers a square lined deep sink, subway tiled shower, and honeycomb tiled flooring. 3 car garage with insulated garage door and in-ground sprinkler system. Close to Kilpatrick Turnpike! SCHEDULE TODAY!
Home Details
Home Type
- Single Family
Est. Annual Taxes
- $4,228
Year Built
- Built in 2017
Lot Details
- 8,472 Sq Ft Lot
- Southeast Facing Home
- Partially Fenced Property
- Wood Fence
- Interior Lot
HOA Fees
- $33 Monthly HOA Fees
Parking
- 3 Car Attached Garage
- Garage Door Opener
- Driveway
Home Design
- Modern Farmhouse Architecture
- Craftsman Architecture
- Brick Exterior Construction
- Slab Foundation
- Frame Construction
- Composition Roof
Interior Spaces
- 1,760 Sq Ft Home
- 1-Story Property
- Fireplace Features Masonry
- Laundry Room
Kitchen
- Dishwasher
- Disposal
Flooring
- Carpet
- Tile
Bedrooms and Bathrooms
- 3 Bedrooms
- 2 Full Bathrooms
Schools
- Rose Union Elementary School
- Deer Creek Middle School
- Deer Creek High School
Additional Features
- Covered patio or porch
- Central Heating and Cooling System
Community Details
- Association fees include gated entry, greenbelt, maintenance
- Mandatory home owners association
- Greenbelt
Listing and Financial Details
- Legal Lot and Block 002 / 007
Ownership History
Purchase Details
Purchase Details
Home Financials for this Owner
Home Financials are based on the most recent Mortgage that was taken out on this home.Purchase Details
Home Financials for this Owner
Home Financials are based on the most recent Mortgage that was taken out on this home.Purchase Details
Home Financials for this Owner
Home Financials are based on the most recent Mortgage that was taken out on this home.Similar Homes in the area
Home Values in the Area
Average Home Value in this Area
Purchase History
| Date | Buyer | Sale Price | Title Company |
|---|---|---|---|
| Miller John H | -- | -- | |
| Miller John H | $261,000 | Stewart Title Of Ok Inc | |
| Fitzpatrick Julie Ann | $260,000 | Abstract And Title | |
| Tommy Huelskamp Llc | $65,000 | Oklahoma City Abstract&Title |
Mortgage History
| Date | Status | Borrower | Loan Amount |
|---|---|---|---|
| Previous Owner | Miller John H | $171,000 | |
| Previous Owner | Fitzpatrick Julie Ann | $250,983 | |
| Previous Owner | Tommy Huelskamp Llc | $208,000 |
Property History
| Date | Event | Price | Change | Sq Ft Price |
|---|---|---|---|---|
| 12/27/2019 12/27/19 | Sold | $261,000 | -1.1% | $148 / Sq Ft |
| 11/24/2019 11/24/19 | Pending | -- | -- | -- |
| 11/12/2019 11/12/19 | Price Changed | $264,000 | -4.5% | $150 / Sq Ft |
| 09/19/2019 09/19/19 | For Sale | $276,543 | -- | $157 / Sq Ft |
Tax History Compared to Growth
Tax History
| Year | Tax Paid | Tax Assessment Tax Assessment Total Assessment is a certain percentage of the fair market value that is determined by local assessors to be the total taxable value of land and additions on the property. | Land | Improvement |
|---|---|---|---|---|
| 2024 | $4,228 | $34,136 | $7,098 | $27,038 |
| 2023 | $4,228 | $33,142 | $6,677 | $26,465 |
| 2022 | $4,061 | $32,177 | $6,734 | $25,443 |
| 2021 | $3,860 | $31,240 | $7,640 | $23,600 |
| 2020 | $3,934 | $30,690 | $7,547 | $23,143 |
| 2019 | $3,994 | $30,760 | $7,044 | $23,716 |
| 2018 | $3,855 | $29,865 | $0 | $0 |
| 2017 | $80 | $597 | $597 | $0 |
Agents Affiliated with this Home
-
Abby Mathew

Seller's Agent in 2019
Abby Mathew
Real Broker LLC
(405) 633-1610
75 Total Sales
Map
Source: MLSOK
MLS Number: 884082
APN: 214441010
- 8344 NW 137th St
- 8345 NW 137th St
- 8341 NW 137th St
- 8336 NW 138th Cir
- 8321 NW 137th St
- 8332 NW 139th Terrace
- 8416 NW 130th St
- 8309 NW 139th Terrace
- 8421 NW 130th Terrace
- 13208 MacKinac Island Dr
- 13216 Knight Island Dr
- 8332 NW 130th Cir
- 8341 NW 129th Ct
- 13100 Carriage Way
- 8412 NW 142nd St
- 13400 Emerald Island Dr
- 12812 Cobblestone Curve Rd
- 12808 Cobblestone Curve Rd
- 13401 Emerald Island Dr
- 12804 Cobblestone Curve Rd
- 13533 Cobblestone Curve Rd
- 13537 Cobblestone Curve Rd
- 13529 Cobblestone Curve Rd
- 13541 Cobblestone Curve Rd
- 13525 Cobblestone Curve Rd
- 13524 Cobblestone Curve Rd
- 13545 Cobblestone Curve Rd
- 13521 Cobblestone Curve Rd
- 13544 Cobblestone Curve Rd
- 13517 Cobblestone Curve Rd
- 8425 NW 135th Terrace
- 13521 Stonedale Dr
- 13524 NW 135th Terrace
- 13548 Cobblestone Curve Rd
- 13553 Cobblestone Curve Rd
- 13513 Cobblestone Curve Rd
- 13521 Lancet Ln
- 13552 Cobblestone Curve Rd
- 8424 NW 135th Terrace
- 13557 Cobblestone Curve Rd
