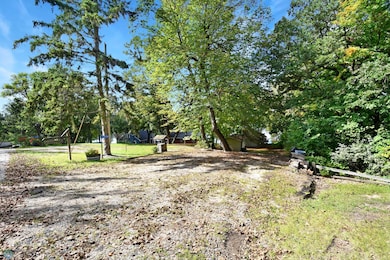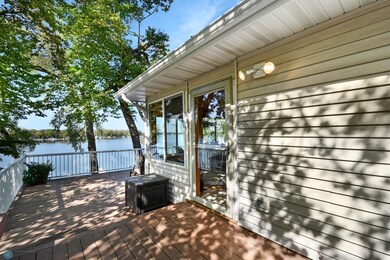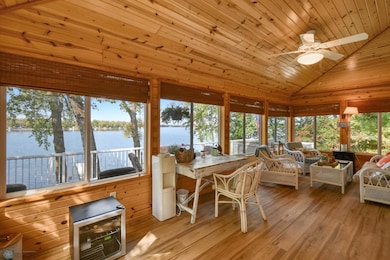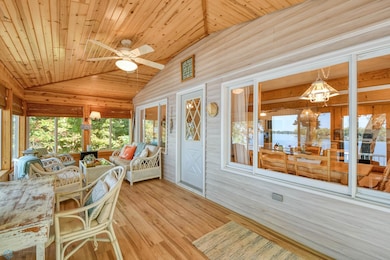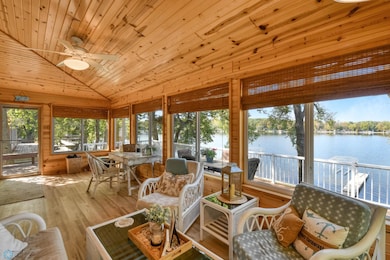13534 Maple Rd Lake Park, MN 56554
Estimated payment $3,416/month
Highlights
- 90 Feet of Waterfront
- Deck
- Sun or Florida Room
- Beach Access
- 1 Fireplace
- No HOA
About This Home
Welcome to your perfect seasonal lake getaway! This charming home offers beautiful views of Upper Cormorant Lake and a large, maintenance-free deck where you can sit back, relax, and watch stunning sunsets with family and friends. Inside, you’ll love the sunroom area with a perfect view of the lake. This home has an open-concept living area with a warm gas fireplace – the ideal spot for game nights or rainy-days. With 2 bedrooms, 1 bathroom on the main level, and a spacious loft that sleeps 6–8 with an additional 1/2 bath, there’s plenty of room for everyone! Outside, the wow factor continues with an oversized 3-stall garage for storing all your lake toys and a shed that’s been turned into a fun hangout space. This lake home is ready for you to enjoy long weekends, fishing trips, and cozy evenings by the fire. Come experience the simple joy of lake life! Call for a showing TODAY!
Home Details
Home Type
- Single Family
Est. Annual Taxes
- $3,088
Year Built
- Built in 1976
Lot Details
- 10,890 Sq Ft Lot
- Lot Dimensions are 247x60
- 90 Feet of Waterfront
- Lake Front
- Many Trees
- Zoning described as Agriculture,Residential-Single Family
Parking
- 3 Car Garage
- Garage Door Opener
Home Design
- Architectural Shingle Roof
- Vinyl Siding
Interior Spaces
- 2,160 Sq Ft Home
- 1-Story Property
- 1 Fireplace
- Living Room
- Dining Room
- Sun or Florida Room
- Basement
- Crawl Space
Kitchen
- Range
- Microwave
- Dishwasher
Bedrooms and Bathrooms
- 3 Bedrooms
Laundry
- Laundry Room
- Dryer
- Washer
Outdoor Features
- Beach Access
- Deck
Utilities
- Cooling System Mounted In Outer Wall Opening
- Window Unit Cooling System
- Baseboard Heating
- Well
Community Details
- No Home Owners Association
- Severson Beach Subdivision
Listing and Financial Details
- Assessor Parcel Number 061006000
Map
Home Values in the Area
Average Home Value in this Area
Tax History
| Year | Tax Paid | Tax Assessment Tax Assessment Total Assessment is a certain percentage of the fair market value that is determined by local assessors to be the total taxable value of land and additions on the property. | Land | Improvement |
|---|---|---|---|---|
| 2025 | $2,518 | $456,400 | $209,800 | $246,600 |
| 2024 | $2,226 | $379,900 | $177,100 | $202,800 |
| 2023 | $2,164 | $321,300 | $155,900 | $165,400 |
| 2022 | $1,900 | $243,300 | $130,400 | $112,900 |
| 2021 | $1,820 | $240,200 | $134,800 | $105,400 |
| 2020 | $1,782 | $240,200 | $134,800 | $105,400 |
| 2019 | $1,794 | $230,500 | $123,500 | $107,000 |
| 2018 | $1,826 | $222,600 | $123,500 | $99,100 |
| 2017 | $2,156 | $219,400 | $108,500 | $110,900 |
| 2016 | $2,046 | $220,700 | $108,500 | $112,200 |
| 2015 | $1,876 | $209,500 | $116,900 | $92,600 |
| 2014 | -- | $206,000 | $116,900 | $89,100 |
Property History
| Date | Event | Price | List to Sale | Price per Sq Ft |
|---|---|---|---|---|
| 09/25/2025 09/25/25 | For Sale | $599,900 | -- | $278 / Sq Ft |
Purchase History
| Date | Type | Sale Price | Title Company |
|---|---|---|---|
| Deed | $300,000 | None Available |
Source: NorthstarMLS
MLS Number: 6794423
APN: R061006000
- Lot 3 County Highway 4
- Lot 4 County Highway 4
- 14339 Grandview Ln
- 14355 Grandview Ln
- 14363 Grandview Ln
- LOT 3 BLK 5 Grandview Ln
- LOT 4 BLK 5 Grandview Ln
- LOT 2 BLK 6 Grandview Ln
- LOT 2 BLK 4 Grandview Ln
- LOT 1 BLK 6 Grandview Ln
- LOT 1 BLK 4 Grandview Ln
- LOT 3 BLK 6 Grandview Ln
- 14846 Victory Ln
- 14225 Cha Lisa Rd
- 14380 115th Ave
- 14963 County Highway 5
- 17087 Saylers Beach Rd
- Lot 4 Sayler's Beach Rd
- Lot 6 Sayler's Beach Rd
- Lot 3 Sayler's Beach Rd


