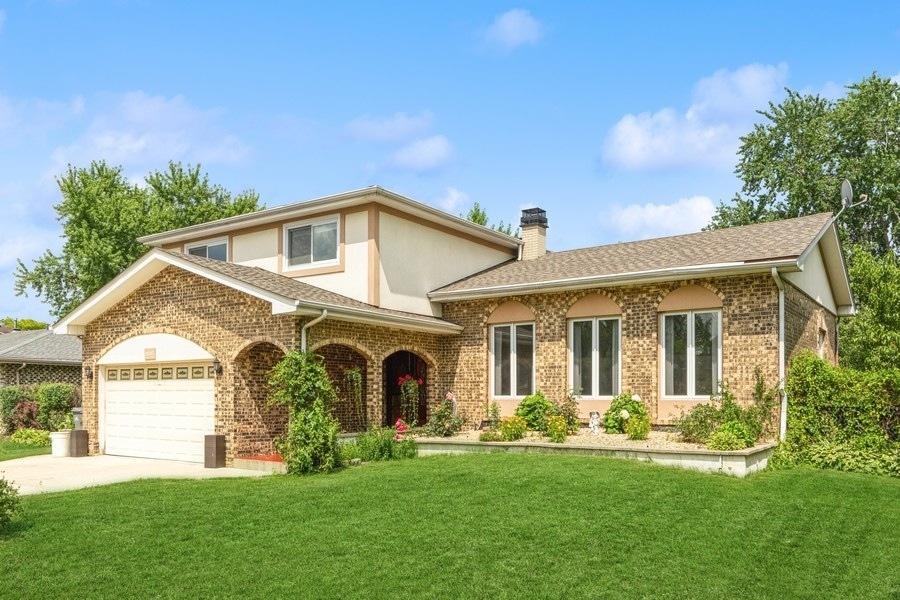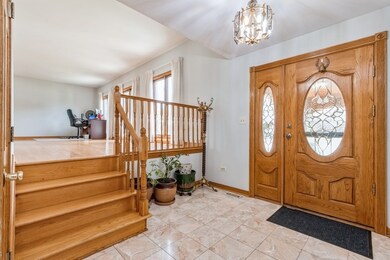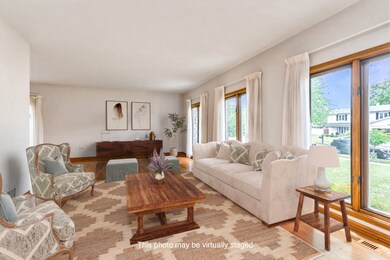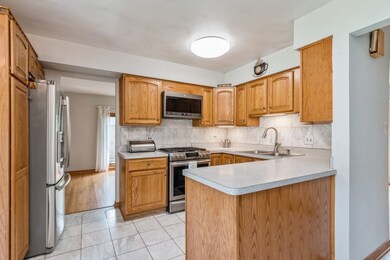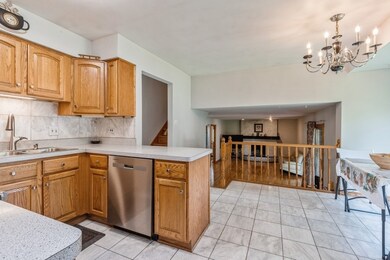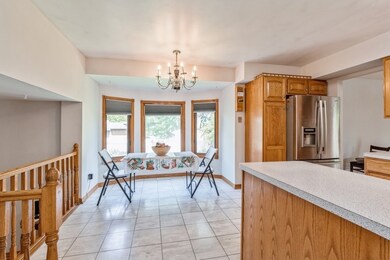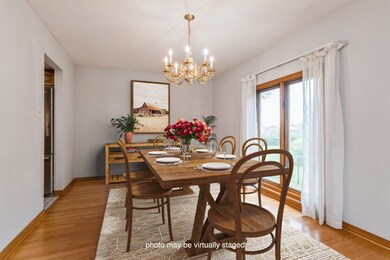
13535 Idlewild Dr Orland Park, IL 60462
Silver Lake North NeighborhoodEstimated Value: $471,136
Highlights
- Landscaped Professionally
- Recreation Room
- Wood Flooring
- High Point Elementary School Rated A-
- Vaulted Ceiling
- Whirlpool Bathtub
About This Home
As of November 2023Brand new central a/c just installed. You will have room to roam in this beautifully, well maintained 4 bedroom 2 1/2 bath Forrester (split level w/sub basement) in the Brentwood subdivision of Orland Park. The finished basement offers 2 additional rooms that can be used as bedrooms, den or exercise room. Upon entering, you are greeted in the marble foyer with decorative front door and access to attached garage. The oversize living room and L-shaped dining room are generous in size and feature gorgeous hardwood floors. The kitchen has custom cabinets with convenient work space, stainless steel appliances (new dishwasher 7/23), marble floor, pantry cabinet and breakfast nook to enjoy your morning coffee overlooking the backyard. Enjoy family gatherings or entertaining in the family room with marble fireplace, wet bar and hardwood floors with sliding doors to the covered terrace for outdoor entertaining. Laundry is conveniently located off family room with closet and additional service door to yard. Main level bath has new vanity & freshly painted. The entire upstairs was gutted and remodeled 5 years ago with gorgeous hardwood floors, 6 panel oak doors, windows, light fixtures. Master bath has large shower and granite counter vanity. Main bath features whirlpool and marble floor. The basement features an additional finished rec/game room area. Accessible crawl for additional storage. The fenced yard features mature peach and pear trees, fabulous garden, shed and 10x10 dog run. Conveniently located to restaurants and shopping and ready to be yours!
Last Listed By
@properties Christie's International Real Estate License #475130071 Listed on: 08/04/2023

Home Details
Home Type
- Single Family
Est. Annual Taxes
- $7,660
Year Built
- Built in 1979 | Remodeled in 2019
Lot Details
- Lot Dimensions are 90x140
- Dog Run
- Fenced Yard
- Landscaped Professionally
- Paved or Partially Paved Lot
Parking
- 2 Car Attached Garage
- Garage Transmitter
- Garage Door Opener
- Driveway
- Parking Included in Price
Home Design
- Split Level with Sub
- Asphalt Roof
Interior Spaces
- 2,088 Sq Ft Home
- Wet Bar
- Vaulted Ceiling
- Skylights
- Wood Burning Fireplace
- Attached Fireplace Door
- Entrance Foyer
- Family Room with Fireplace
- Combination Dining and Living Room
- Den
- Recreation Room
- Home Gym
- Wood Flooring
- Storm Screens
- Laundry in unit
Kitchen
- Range
- Microwave
- Dishwasher
- Stainless Steel Appliances
Bedrooms and Bathrooms
- 4 Bedrooms
- 4 Potential Bedrooms
- Walk-In Closet
- Whirlpool Bathtub
Finished Basement
- Partial Basement
- Crawl Space
Outdoor Features
- Patio
- Terrace
- Shed
Schools
- Carl Sandburg High School
Utilities
- Forced Air Heating and Cooling System
- Heating System Uses Natural Gas
- Lake Michigan Water
Community Details
- Forrester
Listing and Financial Details
- Homeowner Tax Exemptions
Ownership History
Purchase Details
Home Financials for this Owner
Home Financials are based on the most recent Mortgage that was taken out on this home.Purchase Details
Home Financials for this Owner
Home Financials are based on the most recent Mortgage that was taken out on this home.Purchase Details
Home Financials for this Owner
Home Financials are based on the most recent Mortgage that was taken out on this home.Purchase Details
Home Financials for this Owner
Home Financials are based on the most recent Mortgage that was taken out on this home.Similar Homes in Orland Park, IL
Home Values in the Area
Average Home Value in this Area
Purchase History
| Date | Buyer | Sale Price | Title Company |
|---|---|---|---|
| Uribe Juan Jose Perez | $442,000 | First American Title | |
| Marudas Georgios | -- | Attorney | |
| Marudas George | -- | Affinity Title Services Llc | |
| Standard Bank & Trust Company | $190,000 | Attorneys Natl Title Network |
Mortgage History
| Date | Status | Borrower | Loan Amount |
|---|---|---|---|
| Open | Uribe Juan Jose Perez | $353,600 | |
| Previous Owner | Marudas Georgios | $200,000 | |
| Previous Owner | Marudas George | $570,000 | |
| Previous Owner | Standard Bank & Trust Company | $25,000 | |
| Previous Owner | Standard Bank & Trust Company | $215,000 | |
| Previous Owner | Standard Bank & Trust Co | $30,000 | |
| Previous Owner | Standard Bank & Trust Company | $120,000 | |
| Previous Owner | Standard Bank & Trust Company | $70,000 | |
| Previous Owner | Standard Bank & Trust Company | $100,000 |
Property History
| Date | Event | Price | Change | Sq Ft Price |
|---|---|---|---|---|
| 11/29/2023 11/29/23 | Sold | $442,000 | -1.8% | $212 / Sq Ft |
| 10/23/2023 10/23/23 | Pending | -- | -- | -- |
| 10/10/2023 10/10/23 | Price Changed | $449,900 | -2.2% | $215 / Sq Ft |
| 08/29/2023 08/29/23 | Price Changed | $459,900 | -2.1% | $220 / Sq Ft |
| 08/04/2023 08/04/23 | For Sale | $469,900 | -- | $225 / Sq Ft |
Tax History Compared to Growth
Tax History
| Year | Tax Paid | Tax Assessment Tax Assessment Total Assessment is a certain percentage of the fair market value that is determined by local assessors to be the total taxable value of land and additions on the property. | Land | Improvement |
|---|---|---|---|---|
| 2024 | $7,183 | $35,432 | $8,100 | $27,332 |
| 2023 | $7,183 | $37,000 | $8,100 | $28,900 |
| 2022 | $7,183 | $27,400 | $7,020 | $20,380 |
| 2021 | $6,963 | $27,399 | $7,020 | $20,379 |
| 2020 | $6,766 | $27,399 | $7,020 | $20,379 |
| 2019 | $6,929 | $28,675 | $6,480 | $22,195 |
| 2018 | $6,738 | $28,675 | $6,480 | $22,195 |
| 2017 | $6,858 | $29,657 | $6,480 | $23,177 |
| 2016 | $6,257 | $24,920 | $5,940 | $18,980 |
| 2015 | $6,491 | $26,110 | $5,940 | $20,170 |
| 2014 | $6,680 | $27,103 | $5,940 | $21,163 |
| 2013 | $6,358 | $27,434 | $5,940 | $21,494 |
Agents Affiliated with this Home
-
Marge Cahill

Seller's Agent in 2023
Marge Cahill
@ Properties
(708) 307-3036
3 in this area
149 Total Sales
-
Gustavo Martinez

Buyer's Agent in 2023
Gustavo Martinez
Chicagoland Brokers, Inc.
(773) 895-0009
1 in this area
57 Total Sales
Map
Source: Midwest Real Estate Data (MRED)
MLS Number: 11851761
APN: 27-03-219-012-0000
- 13523 Inverness Dr
- 13335 Firestone Dr
- 9230 Hartwood Ct Unit 1404
- 13600 Howe Dr
- 9114 W 140th St Unit 204
- 9146 W 140th St Unit 2SW
- 13920 Catherine Dr
- 8824 W 140th St Unit 3D
- 8810 W 140th St Unit 1C
- 13221 S 88th Ave
- 8740 Adria Ct
- 13338 Strandhill Dr
- 8509 Hemlock St
- 9590 Southmoor Dr
- 14040 Boxwood Ln
- 14019 John Humphrey Dr
- 8621 W 141st St
- 14137 Terry Dr
- 14222 Timothy Dr
- 8660 W 130th St
- 13535 Idlewild Dr
- 13541 Idlewild Dr
- 13529 Idlewild Dr
- 13532 Lincolnshire Dr
- 13538 Lincolnshire Dr
- 13547 Idlewild Dr
- 9035 Doral Ln
- 13526 Lincolnshire Dr
- 13544 Lincolnshire Dr
- 13532 Idlewild Dr Unit 3
- 13538 Idlewild Dr
- 13526 Idlewild Dr
- 13605 Idlewild Dr
- 13520 Lincolnshire Dr
- 13544 Idlewild Dr
- 13602 Lincolnshire Dr
- 13520 Idlewild Dr
- 13602 Idlewild Dr
- 13611 Idlewild Dr
- 13535 Lincolnshire Dr
