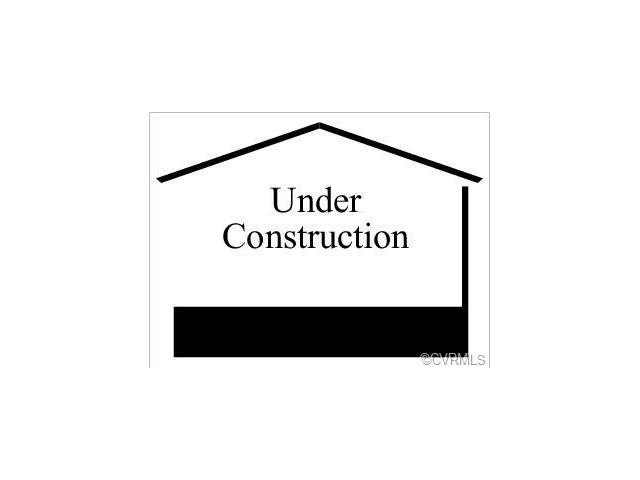
13536 Kelham Rd Midlothian, VA 23113
Tarrington NeighborhoodHighlights
- Boat Dock
- Under Construction
- Custom Home
- James River High School Rated A-
- In Ground Pool
- Clubhouse
About This Home
As of October 2021Custom Craftsman. Three Sides Brick over sized garage. One bedroom plus 3 full bath first level as well as master. Open kitchen family room floor plan. Hardwood on 1st level, tile in mud room, laundry and bathrooms. Carpet in bedrooms.2nd level - 2 bedrooms and 1 full bath. Bar area and TV media room.
Last Agent to Sell the Property
Shaheen Ruth Martin & Fonville License #0225119247 Listed on: 11/30/2017

Last Buyer's Agent
Shaheen Ruth Martin & Fonville License #0225119247 Listed on: 11/30/2017

Home Details
Home Type
- Single Family
Est. Annual Taxes
- $1,459
Year Built
- Built in 2017 | Under Construction
Lot Details
- 0.58 Acre Lot
- Back Yard Fenced
- Corner Lot
- Sprinkler System
- Zoning described as R25
HOA Fees
- $81 Monthly HOA Fees
Parking
- 2.5 Car Attached Garage
- Driveway
- Off-Street Parking
Home Design
- Home to be built
- Custom Home
- Craftsman Architecture
- Brick Exterior Construction
- Asphalt Roof
- HardiePlank Type
Interior Spaces
- 3,689 Sq Ft Home
- 2-Story Property
- High Ceiling
- Gas Fireplace
- Thermal Windows
- Sliding Doors
- Insulated Doors
- Separate Formal Living Room
- Screened Porch
- Finished Basement
- Crawl Space
Kitchen
- Butlers Pantry
- Double Oven
- Gas Cooktop
- Dishwasher
- Disposal
Flooring
- Wood
- Partially Carpeted
- Ceramic Tile
Bedrooms and Bathrooms
- 4 Bedrooms
- Primary Bedroom on Main
- 4 Full Bathrooms
Pool
- In Ground Pool
- Fence Around Pool
Outdoor Features
- Deck
Schools
- Robious Elementary And Middle School
- James River High School
Utilities
- Forced Air Zoned Heating and Cooling System
- Heating System Uses Natural Gas
- Heat Pump System
- Tankless Water Heater
- Gas Water Heater
- Community Sewer or Septic
Listing and Financial Details
- Assessor Parcel Number 734-72-36-78-500-000
Community Details
Overview
- Tarrington Subdivision
Amenities
- Common Area
- Clubhouse
Recreation
- Boat Dock
- Community Boat Facilities
- Community Pool
- Trails
Ownership History
Purchase Details
Purchase Details
Home Financials for this Owner
Home Financials are based on the most recent Mortgage that was taken out on this home.Purchase Details
Home Financials for this Owner
Home Financials are based on the most recent Mortgage that was taken out on this home.Purchase Details
Similar Homes in Midlothian, VA
Home Values in the Area
Average Home Value in this Area
Purchase History
| Date | Type | Sale Price | Title Company |
|---|---|---|---|
| Deed | -- | None Listed On Document | |
| Deed | -- | None Listed On Document | |
| Warranty Deed | $950,000 | Attorney | |
| Warranty Deed | $755,000 | First American Title | |
| Warranty Deed | $152,000 | Attorney |
Mortgage History
| Date | Status | Loan Amount | Loan Type |
|---|---|---|---|
| Previous Owner | $682,100 | New Conventional | |
| Previous Owner | $698,699 | Stand Alone Refi Refinance Of Original Loan | |
| Previous Owner | $702,812 | VA | |
| Previous Owner | $710,728 | VA |
Property History
| Date | Event | Price | Change | Sq Ft Price |
|---|---|---|---|---|
| 10/04/2021 10/04/21 | Sold | $950,000 | -1.0% | $241 / Sq Ft |
| 08/21/2021 08/21/21 | Pending | -- | -- | -- |
| 08/06/2021 08/06/21 | For Sale | $960,000 | +30.6% | $243 / Sq Ft |
| 06/22/2018 06/22/18 | Sold | $735,000 | 0.0% | $199 / Sq Ft |
| 12/04/2017 12/04/17 | Pending | -- | -- | -- |
| 11/30/2017 11/30/17 | For Sale | $735,000 | -- | $199 / Sq Ft |
Tax History Compared to Growth
Tax History
| Year | Tax Paid | Tax Assessment Tax Assessment Total Assessment is a certain percentage of the fair market value that is determined by local assessors to be the total taxable value of land and additions on the property. | Land | Improvement |
|---|---|---|---|---|
| 2025 | $9,053 | $1,014,400 | $210,000 | $804,400 |
| 2024 | $9,053 | $958,700 | $210,000 | $748,700 |
| 2023 | $8,183 | $899,200 | $200,000 | $699,200 |
| 2022 | $7,951 | $864,200 | $164,000 | $700,200 |
| 2021 | $7,099 | $740,300 | $160,000 | $580,300 |
| 2020 | $7,098 | $740,300 | $160,000 | $580,300 |
| 2019 | $6,831 | $719,000 | $159,000 | $560,000 |
| 2018 | $1,485 | $159,000 | $159,000 | $0 |
| 2017 | $1,459 | $152,000 | $152,000 | $0 |
| 2016 | $1,459 | $152,000 | $152,000 | $0 |
| 2015 | $1,459 | $152,000 | $152,000 | $0 |
| 2014 | $1,421 | $148,000 | $148,000 | $0 |
Agents Affiliated with this Home
-

Seller's Agent in 2021
Annette Bashensky
ERA Woody Hogg & Assoc
(804) 536-9936
1 in this area
76 Total Sales
-
B
Buyer's Agent in 2021
Brent Thompson
KW Metro Center
-

Seller's Agent in 2018
Lee Rousseau
Shaheen Ruth Martin & Fonville
(804) 840-2256
1 in this area
1 Total Sale
Map
Source: Central Virginia Regional MLS
MLS Number: 1741007
APN: 734-72-36-78-500-000
- 13518 Kelham Rd
- 3412 Handley Rd
- 3400 Hemmingstone Ct
- 3330 Handley Rd
- 4054 Bircham Loop
- 3901 Bircham Loop
- 3628 Seaford Crossing Dr
- 4307 Wilcot Dr
- 3631 Cannon Ridge Ct
- 3530 Old Gun Rd W
- 3006 Calcutt Dr
- 13030 River Hills Dr
- 13412 Ellerton Ct
- 12931 River Hills Dr
- 13509 Raftersridge Ct
- 13530 Raftersridge Terrace
- 13211 Powderham Ln
- 3731 Rivermist Terrace
- 3808 Solebury Place
- 13612 Waterswatch Ct
