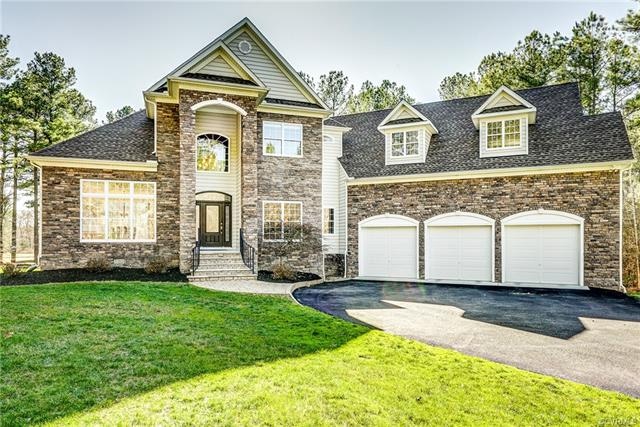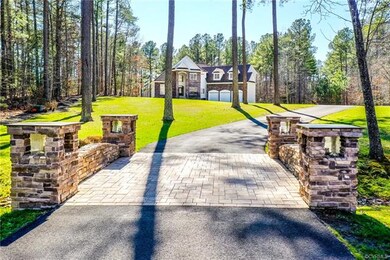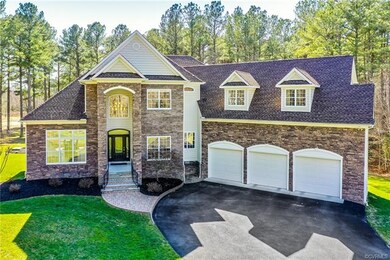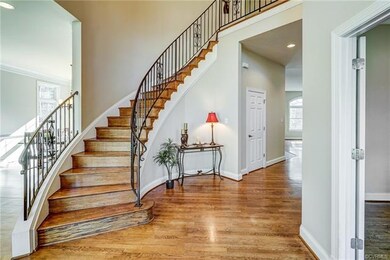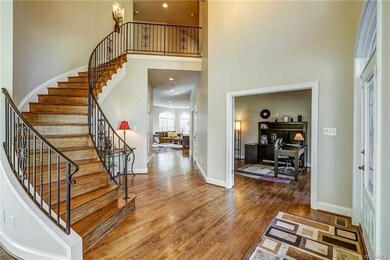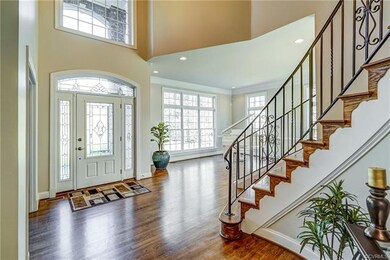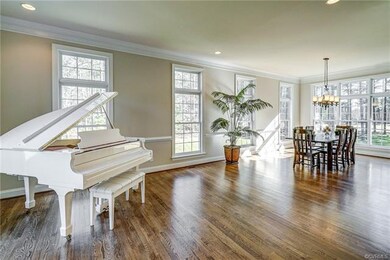
13537 River Otter Ct Chesterfield, VA 23838
South Chesterfield County NeighborhoodEstimated Value: $799,259 - $928,000
Highlights
- On Golf Course
- Transitional Architecture
- Separate Formal Living Room
- 3.15 Acre Lot
- Wood Flooring
- High Ceiling
About This Home
As of July 2020This amazing home in Chesdin Landing is the ultimate in layout and craftmanship. Dramatic entry w/ 2-story foyer w/ curved staircase that opens up to the formal living & dining room w/ hdwd floors, triple crown molding & recessed lights. 1st floor office/study w/ continuous hdwd floors, crown molding & french doors. Step into the chef's dream kitchen w/granite counters, gas cooking, island, pantry & opens to family room w/ hardwoods, gas FP, recessed lights & lots of windows for natural light & views of the golf course. Master suite fit for a King or Queen w/ carpet, tray ceiling, two custom walk-in closets & stunning master en suite w/ his & hers vanities, garden tub & a huge walk-in shower! Additional 3 bedrooms feature carpet & large closets & one w/ en suite full bath! There is also a huge rec room w/ carpet on second floor and first floor flex room w/ hdwd floors. 1st floor laundry room w/ tile floors, utility sink & wall cabinets for additional storage. Additional features include unfinished walkout basement w/ rough-in plumbing, 10 ft ceiling on 1st floor, 9 ft ceiling on 2nd floor, 3 car attached garage, paved driveway & maintenance free stone & vinyl siding!
Last Agent to Sell the Property
Long & Foster REALTORS License #0225070831 Listed on: 02/27/2020

Last Buyer's Agent
NON MLS USER MLS
NON MLS OFFICE
Home Details
Home Type
- Single Family
Est. Annual Taxes
- $4,787
Year Built
- Built in 2006
Lot Details
- 3.15 Acre Lot
- On Golf Course
- Zoning described as R88
HOA Fees
- $148 Monthly HOA Fees
Parking
- 3 Car Attached Garage
- Driveway
Home Design
- Transitional Architecture
- Frame Construction
- Shingle Roof
- Vinyl Siding
- Stone
Interior Spaces
- 4,678 Sq Ft Home
- 2-Story Property
- Tray Ceiling
- High Ceiling
- Recessed Lighting
- Gas Fireplace
- French Doors
- Separate Formal Living Room
- Golf Course Views
- Unfinished Basement
- Walk-Out Basement
Kitchen
- Breakfast Area or Nook
- Eat-In Kitchen
- Built-In Oven
- Gas Cooktop
- Microwave
- Dishwasher
- Kitchen Island
- Granite Countertops
Flooring
- Wood
- Partially Carpeted
- Ceramic Tile
Bedrooms and Bathrooms
- 4 Bedrooms
- En-Suite Primary Bedroom
- Walk-In Closet
- Double Vanity
- Garden Bath
Laundry
- Dryer
- Washer
Outdoor Features
- Exterior Lighting
- Porch
Schools
- Gates Elementary School
- Matoaca Middle School
- Matoaca High School
Utilities
- Forced Air Zoned Heating and Cooling System
- Heating System Uses Natural Gas
- Propane Water Heater
- Septic Tank
Community Details
- Chesdin Landing Subdivision
Listing and Financial Details
- Tax Lot 8
- Assessor Parcel Number 728-62-74-04-700-000
Ownership History
Purchase Details
Home Financials for this Owner
Home Financials are based on the most recent Mortgage that was taken out on this home.Purchase Details
Home Financials for this Owner
Home Financials are based on the most recent Mortgage that was taken out on this home.Purchase Details
Home Financials for this Owner
Home Financials are based on the most recent Mortgage that was taken out on this home.Purchase Details
Similar Homes in the area
Home Values in the Area
Average Home Value in this Area
Purchase History
| Date | Buyer | Sale Price | Title Company |
|---|---|---|---|
| Jetslyfe Trust | -- | None Listed On Document | |
| Payne Jacqueline | $599,950 | Attorney | |
| Mckeand David | $716,401 | -- | |
| Ridout Homes Inc | $93,000 | -- |
Mortgage History
| Date | Status | Borrower | Loan Amount |
|---|---|---|---|
| Open | Jetslyfe Trust | $256,455 | |
| Previous Owner | Payne Jacqueline | $545,278 | |
| Previous Owner | Mckeand David G | $381,500 | |
| Previous Owner | Mckeand David G | $389,712 | |
| Previous Owner | Mckeand David | $410,000 |
Property History
| Date | Event | Price | Change | Sq Ft Price |
|---|---|---|---|---|
| 07/31/2020 07/31/20 | Sold | $599,950 | 0.0% | $128 / Sq Ft |
| 06/14/2020 06/14/20 | Pending | -- | -- | -- |
| 05/15/2020 05/15/20 | For Sale | $599,950 | 0.0% | $128 / Sq Ft |
| 04/30/2020 04/30/20 | Pending | -- | -- | -- |
| 02/27/2020 02/27/20 | For Sale | $599,950 | -- | $128 / Sq Ft |
Tax History Compared to Growth
Tax History
| Year | Tax Paid | Tax Assessment Tax Assessment Total Assessment is a certain percentage of the fair market value that is determined by local assessors to be the total taxable value of land and additions on the property. | Land | Improvement |
|---|---|---|---|---|
| 2024 | $6,094 | $661,400 | $103,500 | $557,900 |
| 2023 | $5,910 | $649,400 | $103,500 | $545,900 |
| 2022 | $5,526 | $600,600 | $103,500 | $497,100 |
| 2021 | $5,280 | $553,200 | $101,400 | $451,800 |
| 2020 | $5,255 | $553,200 | $101,400 | $451,800 |
| 2019 | $5,032 | $529,700 | $93,000 | $436,700 |
| 2018 | $5,059 | $503,900 | $92,800 | $411,100 |
| 2017 | $5,280 | $544,800 | $92,800 | $452,000 |
| 2016 | $5,230 | $544,800 | $92,800 | $452,000 |
| 2015 | $5,486 | $568,900 | $92,800 | $476,100 |
| 2014 | $5,133 | $532,100 | $86,500 | $445,600 |
Agents Affiliated with this Home
-
Sandra Saunders

Seller's Agent in 2020
Sandra Saunders
Long & Foster
(804) 839-0870
2 in this area
112 Total Sales
-
N
Buyer's Agent in 2020
NON MLS USER MLS
NON MLS OFFICE
Map
Source: Central Virginia Regional MLS
MLS Number: 2006475
APN: 728-62-74-04-700-000
- 13455 Blue Heron Loop
- 13325 Shore Lake Turn
- 13442 Drake Mallard Ct
- 13406 Drake Mallard Ct
- 13519 Pungo Ct
- 13337 Drake Mallard Place
- 13319 Chesdin Landing Dr
- 15506 Chesdin Landing Ct
- 14811 N Ivey Mill Rd
- 861 Sutherland Rd
- 12524 Chesdin Crossing Dr
- 1600 Namozine Rd
- 15656 Hebrides Dr
- 13601 River Rd
- 11818 Chesdin Bluff Terrace
- 18612 Holly Crest Dr
- 15819 Chesdin Bluff Dr
- 15807 Chesdin Bluff Dr
- 11851 River Rd
- 15631 Corte Castle Terrace
- 13537 River Otter Ct
- 13531 River Otter Ct
- 13543 River Otter Ct
- 13536 River Otter Ct
- 13536 River Otter Ct
- 13525 River Otter Ct
- 13524 River Otter Ct
- 13519 River Otter Ct
- 13613 Blue Heron Cir
- 13513 River Otter Ct
- 13531 Marsh Elder Ct
- 13518 River Otter Ct
- 13619 Blue Heron Cir
- 13607 Blue Heron Cir
- 13507 River Otter Ct
- 13530 Marsh Elder Ct
- 13525 Marsh Elder Ct
- 13625 Blue Heron Cir
- 15000 Chesdin Green Way
- 13601 Blue Heron Cir
