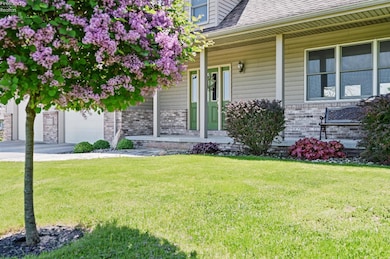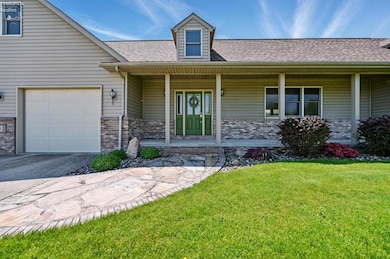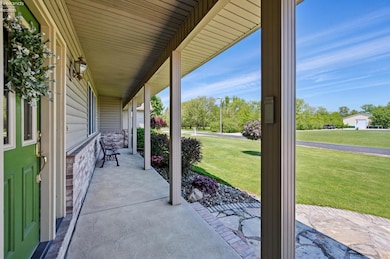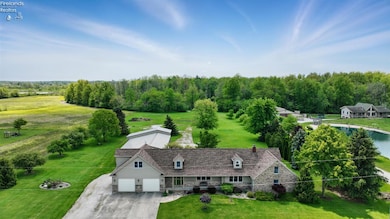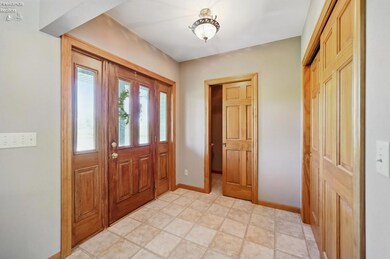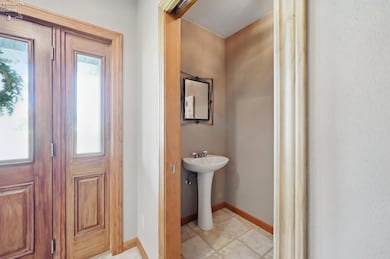13538 W Velliquette Rd Oak Harbor, OH 43449
Estimated payment $3,267/month
Highlights
- Cathedral Ceiling
- Formal Dining Room
- Entrance Foyer
- Main Floor Primary Bedroom
- 3 Car Attached Garage
- Forced Air Heating and Cooling System
About This Home
Spacious 5-bedroom, 3 full/2 half bath home on 6.5 acres in Oak Harbor, offering over 3,200 sq ft of living space. A large addition and full renovation were completed in 2000, thoughtfully expanding the home's footprint and modernizing its features. Step inside to a stunning 21' x 23' family room featuring 14' cathedral ceilings, creating an impressive and welcoming gathering space.This well-designed layout includes two suites, each with its own full bathroomideal for multi-generational living or hosting guests.The property also includes a massive 38' x 74' pole barn with 5 garage doors perfect for boat storage, a workshop, or recreational vehicles year-round. Enjoy outdoor living with a stamped concrete patio, including a 12' x 10' covered section equipped with electric and lighting for entertaining. Two acres of woods with apple and pear trees offer natural charm and added privacy.Additional highlights include a new roof (2024), Generac generator, and wood-burning furnace. A rare opportunity to enjoy space, functionality, and peaceful country living all in one property.
Co-Listing Agent
Default zSystem
zSystem Default
Home Details
Home Type
- Single Family
Est. Annual Taxes
- $4,325
Year Built
- Built in 1955
Lot Details
- 6.57 Acre Lot
- Additional Parcels
Parking
- 3 Car Attached Garage
- Garage Door Opener
- Open Parking
Home Design
- Shingle Roof
- Vinyl Siding
- Cedar
Interior Spaces
- 3,276 Sq Ft Home
- 1.5-Story Property
- Cathedral Ceiling
- Ceiling Fan
- Entrance Foyer
- Family Room
- Formal Dining Room
Kitchen
- Range
- Microwave
- Dishwasher
Bedrooms and Bathrooms
- 5 Bedrooms
- Primary Bedroom on Main
Basement
- Partial Basement
- Sump Pump
Utilities
- Forced Air Heating and Cooling System
- Heating System Uses Propane
- Heating System Uses Wood
- 200+ Amp Service
- Power Generator
- Well
- Septic Tank
Listing and Financial Details
- Assessor Parcel Number 0041985729547000
Map
Home Values in the Area
Average Home Value in this Area
Tax History
| Year | Tax Paid | Tax Assessment Tax Assessment Total Assessment is a certain percentage of the fair market value that is determined by local assessors to be the total taxable value of land and additions on the property. | Land | Improvement |
|---|---|---|---|---|
| 2024 | $3,792 | $103,702 | $13,178 | $90,524 |
| 2023 | $3,792 | $86,832 | $9,748 | $77,084 |
| 2022 | $3,588 | $86,832 | $9,748 | $77,084 |
| 2021 | $3,613 | $86,840 | $9,750 | $77,090 |
| 2020 | $3,190 | $74,160 | $8,700 | $65,460 |
| 2019 | $3,076 | $74,160 | $8,700 | $65,460 |
| 2018 | $2,823 | $74,160 | $8,700 | $65,460 |
| 2017 | $2,158 | $63,440 | $7,080 | $56,360 |
| 2016 | $2,162 | $63,440 | $7,080 | $56,360 |
| 2015 | $2,162 | $63,440 | $7,080 | $56,360 |
| 2014 | $1,082 | $60,470 | $7,080 | $53,390 |
| 2013 | $1,056 | $60,470 | $7,080 | $53,390 |
Property History
| Date | Event | Price | List to Sale | Price per Sq Ft | Prior Sale |
|---|---|---|---|---|---|
| 09/19/2025 09/19/25 | Sold | $525,000 | -4.5% | $160 / Sq Ft | View Prior Sale |
| 08/07/2025 08/07/25 | Price Changed | $549,999 | -3.7% | $168 / Sq Ft | |
| 06/30/2025 06/30/25 | Price Changed | $570,900 | -4.7% | $174 / Sq Ft | |
| 05/21/2025 05/21/25 | For Sale | $599,000 | -- | $183 / Sq Ft |
Purchase History
| Date | Type | Sale Price | Title Company |
|---|---|---|---|
| Deed | $525,000 | None Listed On Document | |
| Quit Claim Deed | -- | Barney James C |
Mortgage History
| Date | Status | Loan Amount | Loan Type |
|---|---|---|---|
| Open | $420,000 | Credit Line Revolving |
Source: Firelands Association of REALTORS®
MLS Number: 20251893
APN: 004-1985729547000
- 3784 N Stange Rd
- 14339 & 14363 W 3rd St
- 14339 3rd St
- 0 W Walbridge E Unit 6135427
- 14642 W 3rd St
- 10084 Scott St
- 1057 E Sister Ln
- 1057 E Sister Ln Unit 2021
- 8960 W Canada Goose Ct Unit 8960
- 8902 W Canada Goose Ct
- 8908 W Canada Goose Ct
- 8810 W Canada Goose Ct Unit 8810CG
- 11661 Veler Rd
- 2349 N Elliston Trowbridge Rd
- 8815 Sand Beach Rd
- 11524 2nd St
- 12643 Lagoon Dr
- 6404 N 3rd St
- 7911 W Sand Beach Rd
- 336 N Church St
- 56 Ohio 523
- 1301 Ohio 523 Unit 31
- 4744 Navarre Ave
- 272 Clinton Reef Dr Unit 272
- 3617 Lakepointe Dr
- 214 Fulton St Unit B
- 415 Short St Unit ID1061032P
- 729 E State St Unit ID1061034P
- 166 Thomas Dr Unit A
- 601 Hermitage Ct
- 2750 Pickle Rd
- 3110 Seaman Rd Unit 3110
- 1105 S Wheeling St
- 2625-2637 Navarre Ave
- 2401 Burnside Ave Unit 2
- 2401 Burnside Ave Unit 1
- 2337 Burnside Ave Unit 2337 Burnside Upper
- 2337 Burnside Ave Unit 1
- 1528 North St
- 735 S Main St

