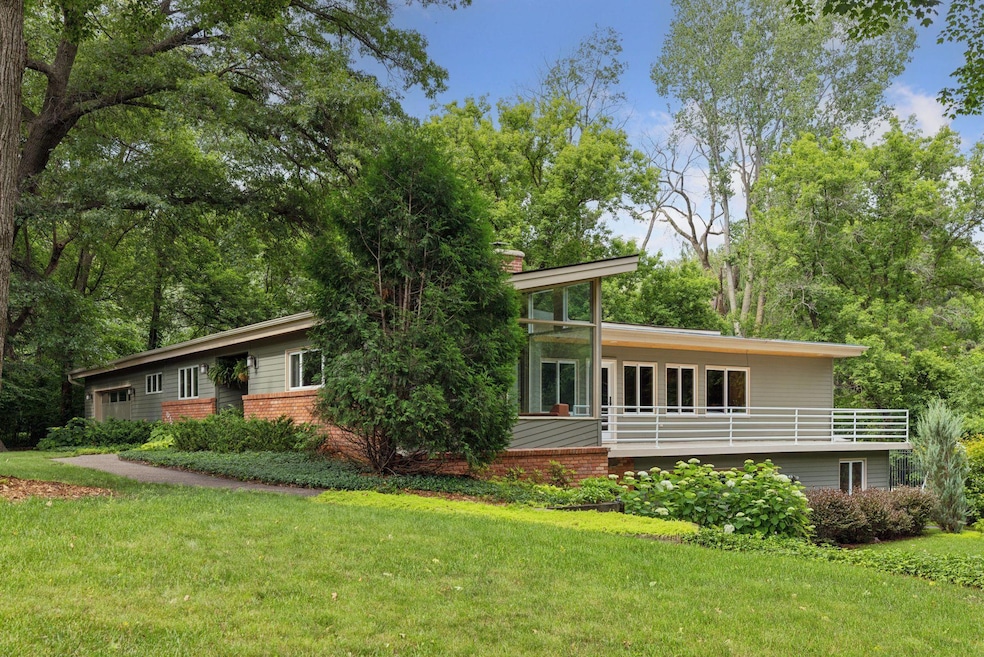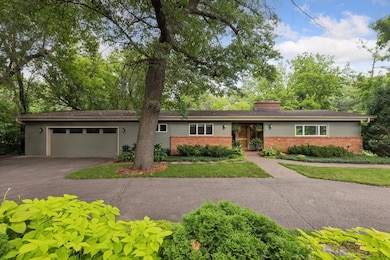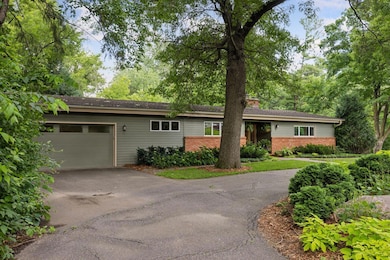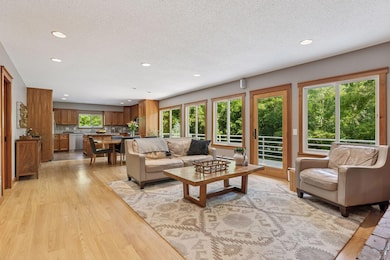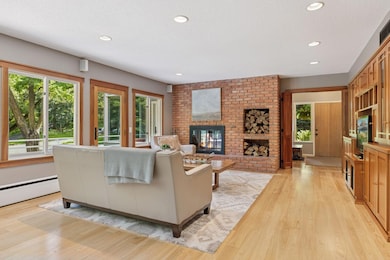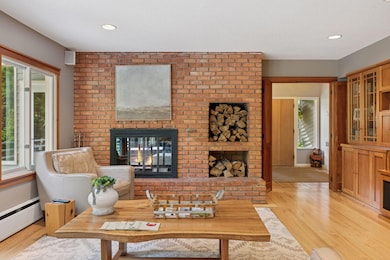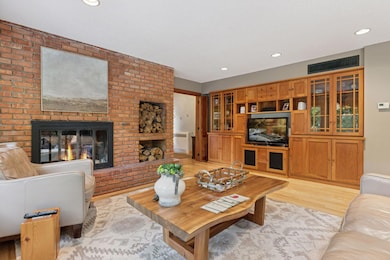
13538 Wentworth Trail Hopkins, MN 55305
Minnetonka Mills NeighborhoodEstimated payment $5,023/month
Highlights
- Heated In Ground Pool
- Home fronts a pond
- Corner Lot
- Hopkins Senior High School Rated A-
- Multiple Garages
- No HOA
About This Home
Beautiful mid-century modern home with an abundance of sunlight and vaulted ceilings. The current owners of this home have transformed the living spaces into a home you will be proud to show off to friends and family. Spacious living room with fireplace, soaring vaulted ceiling and expansive windows. The main floor family room features a fireplace, gorgeous cherry entertainment center and gleaming hardwood floors flowing to the dining room with custom buffet and door to a large, shared balcony. Custom cherry kitchen with large center island, granite countertops, stainless steel appliances, tiled backsplash and flooring. Vaulted, primary bedroom has wood plank ceiling with recessed lighting, nice closet space plus storage above. Tiled main bath is adjacent with cherry cabinetry, double sinks and large walk-in shower. Vaulted 2nd and 3rd bedrooms have full wall closets with additional storage above. Hallway boasts custom cherry closets and hardwood flooring and descends into the lower level via an open cable railing. 4th bedroom on lower level is truly multi use with a murphy bed, built in desk and built-in cabinets. Lower-level bath with stone tile shower and flooring. Laundry room with custom cabinets, granite countertops and leads to the pool area. great outdoor entertaining space with heated inground pool with slide and new liner, post and beam pergola and huge patio space. Lower garage space plus large workshop area. Upper garage is huge and would allow for expansion of primary bedroom in the future - if desired.
Home Details
Home Type
- Single Family
Est. Annual Taxes
- $9,611
Year Built
- Built in 1955
Lot Details
- 0.94 Acre Lot
- Home fronts a pond
- Partially Fenced Property
- Corner Lot
Parking
- 4 Car Attached Garage
- Multiple Garages
- Tuck Under Garage
Home Design
- Flat Roof Shape
- Pitched Roof
Interior Spaces
- 1-Story Property
- Family Room with Fireplace
- Living Room with Fireplace
Kitchen
- Range
- Microwave
- Dishwasher
- Stainless Steel Appliances
- Disposal
- The kitchen features windows
Bedrooms and Bathrooms
- 4 Bedrooms
- 3 Bathrooms
Finished Basement
- Walk-Out Basement
- Partial Basement
- Basement Window Egress
Outdoor Features
- Heated In Ground Pool
- Patio
Utilities
- Zoned Heating and Cooling
- Boiler Heating System
- Radiant Heating System
- 200+ Amp Service
Community Details
- No Home Owners Association
- Bendglade Subdivision
Listing and Financial Details
- Assessor Parcel Number 1511722240004
Map
Home Values in the Area
Average Home Value in this Area
Tax History
| Year | Tax Paid | Tax Assessment Tax Assessment Total Assessment is a certain percentage of the fair market value that is determined by local assessors to be the total taxable value of land and additions on the property. | Land | Improvement |
|---|---|---|---|---|
| 2023 | $9,119 | $722,500 | $225,500 | $497,000 |
| 2022 | $8,026 | $698,100 | $225,500 | $472,600 |
| 2021 | $7,177 | $612,700 | $205,000 | $407,700 |
| 2020 | $7,659 | $563,200 | $195,000 | $368,200 |
| 2019 | $7,217 | $568,600 | $195,000 | $373,600 |
| 2018 | $7,015 | $544,900 | $195,000 | $349,900 |
| 2017 | $6,863 | $501,100 | $175,700 | $325,400 |
| 2016 | $7,452 | $523,600 | $166,500 | $357,100 |
| 2015 | $7,494 | $515,900 | $175,000 | $340,900 |
| 2014 | -- | $516,600 | $175,000 | $341,600 |
Property History
| Date | Event | Price | Change | Sq Ft Price |
|---|---|---|---|---|
| 07/18/2025 07/18/25 | Pending | -- | -- | -- |
| 07/10/2025 07/10/25 | Off Market | $775,000 | -- | -- |
| 07/06/2025 07/06/25 | For Sale | $775,000 | -- | $292 / Sq Ft |
Purchase History
| Date | Type | Sale Price | Title Company |
|---|---|---|---|
| Trustee Deed | $445,000 | -- |
Mortgage History
| Date | Status | Loan Amount | Loan Type |
|---|---|---|---|
| Open | $306,948 | New Conventional | |
| Closed | $50,000 | Credit Line Revolving |
Similar Homes in Hopkins, MN
Source: NorthstarMLS
MLS Number: 6747416
APN: 15-117-22-24-0004
- 14323 Mcginty Rd W
- 2935 Minnehaha Curve
- 14510 Minnehaha Place
- 12924 Inverness Rd
- 12621 Cedar Lake Rd
- 14451 Wellington Rd
- 13113 Orchard Rd
- 2508 Cherrywood Rd
- 2890 Ella Ln
- 12742 Elevare Ct
- 2413 Indian Rd W
- 14215 Orchard Rd
- 2653 Plymouth Rd
- 3020 Saint Albans Mill Rd Unit 215
- 3020 Saint Albans Mill Rd Unit 303
- 3020 Saint Albans Mill Rd Unit 309
- 12120 Cedar Lake Rd
- 14802 Margaret Place
- 3715 Huntingdon Dr
- 3337 Jidana Ln
