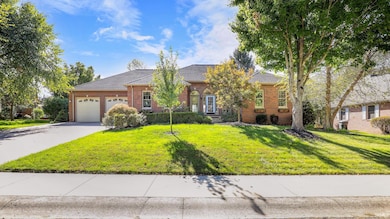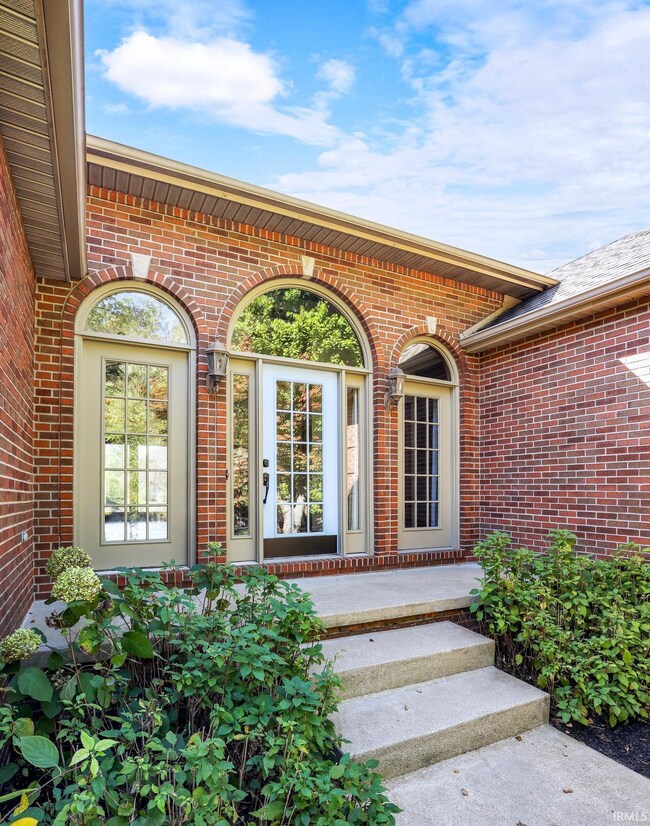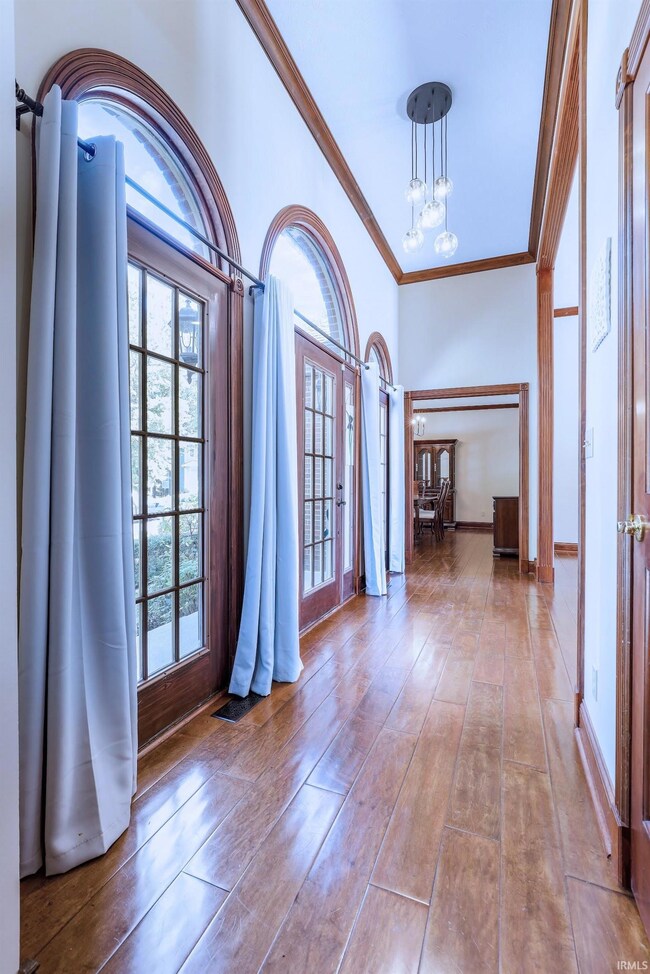
1354 Blackhawk Dr Columbus, IN 47201
Highlights
- Pier or Dock
- Private Beach
- Basketball Court
- Southside Elementary School Rated A-
- Access To Lake
- Spa
About This Home
As of January 2025Welcome to this pristine 4-bedroom, 3.5-bath ranch home nestled in the desirable Tipton Lakes community. The exterior boasts a combination of brick and cement fiberboard, ensuring both beauty and durability. Step into a grand 12-foot entryway leading into the spacious living room, perfect for entertaining. The kitchen is a chef's dream with hardwood cabinetry, updated appliances, and granite countertops, plus a sunny eat-in nook and a large formal dining room.The main level living room features impressive 12-foot ceilings and an elegant gas fireplace, creating a warm and inviting atmosphere. This home is filled with quality finishes including solid wood doors and trim throughout, adding a touch of classic beauty to every room. The primary bedroom offers a luxurious soaker tub, double sinks, and a generous walk-in closet, with French doors opening to a stunning patio. Enjoy the entertainment-ready basement with a wet bar and additional living space, complete with built-in cabinets and a full bath. Outside you’ll find a patio oasis featuring a brick free-standing fireplace and a relaxing hot tub, ideal for unwinding. The backyard includes a basketball goal and court, surrounded by well-manicured grounds and new 7-foot tall Norwegian Spruces for added privacy. The furnace/air conditioner and refrigerator were new in 2021. In 2022 the crawlspace was waterproofed and insulated. New carpet, washer/dryer, blinds, hole house humidifier in 2022. This home has been meticulously maintained and updated! With nearby access to recreational amenities at the marina, it's the perfect blend of luxury and outdoor living. Don’t miss your chance to make it your own!
Last Agent to Sell the Property
Century 21 Scheetz - Bloomington Brokerage Phone: 812-340-2250 Listed on: 10/06/2024

Last Buyer's Agent
BLOOM NonMember
NonMember BL
Home Details
Home Type
- Single Family
Est. Annual Taxes
- $5,310
Year Built
- Built in 1994
Lot Details
- 0.32 Acre Lot
- Lot Dimensions are 102 x 135
- Private Beach
- Landscaped
- Irrigation
- Partially Wooded Lot
- Property is zoned A1, 1 Family Dwell- Platted Lot
HOA Fees
- $79 Monthly HOA Fees
Parking
- 2 Car Attached Garage
- Garage Door Opener
- Driveway
- Off-Street Parking
Home Design
- Ranch Style House
- Brick Exterior Construction
- Poured Concrete
- Asphalt Roof
Interior Spaces
- Wet Bar
- Built-in Bookshelves
- Built-In Features
- Woodwork
- Crown Molding
- Ceiling height of 9 feet or more
- Ceiling Fan
- Skylights
- Ventless Fireplace
- Gas Log Fireplace
- Entrance Foyer
- Great Room
- Living Room with Fireplace
- Formal Dining Room
- Workshop
- Fire and Smoke Detector
- Laundry on main level
Kitchen
- Eat-In Kitchen
- Gas Oven or Range
- Stone Countertops
Flooring
- Carpet
- Laminate
- Ceramic Tile
Bedrooms and Bathrooms
- 4 Bedrooms
- Primary Bedroom Suite
- Walk-In Closet
- Double Vanity
- Bathtub With Separate Shower Stall
- Garden Bath
Finished Basement
- Basement Fills Entire Space Under The House
- Sump Pump
- 1 Bathroom in Basement
Outdoor Features
- Spa
- Access To Lake
- Basketball Court
- Covered patio or porch
Location
- Suburban Location
Schools
- South Side Elementary School
- Central Middle School
- Columbus North High School
Utilities
- Central Air
- Heating System Uses Gas
Listing and Financial Details
- Assessor Parcel Number 03-95-33-220-002.500-005
Community Details
Recreation
- Pier or Dock
Additional Features
- Community Fire Pit
Ownership History
Purchase Details
Home Financials for this Owner
Home Financials are based on the most recent Mortgage that was taken out on this home.Purchase Details
Similar Homes in Columbus, IN
Home Values in the Area
Average Home Value in this Area
Purchase History
| Date | Type | Sale Price | Title Company |
|---|---|---|---|
| Deed | $505,000 | Meridian Title Corporation | |
| Deed | $360,000 | Land America Lawyers Title | |
| Deed | $360,000 | -- |
Property History
| Date | Event | Price | Change | Sq Ft Price |
|---|---|---|---|---|
| 01/09/2025 01/09/25 | Sold | $528,000 | -1.5% | $128 / Sq Ft |
| 12/04/2024 12/04/24 | Price Changed | $536,000 | -1.5% | $130 / Sq Ft |
| 11/09/2024 11/09/24 | Price Changed | $544,000 | -0.9% | $132 / Sq Ft |
| 10/21/2024 10/21/24 | Price Changed | $549,000 | -2.8% | $133 / Sq Ft |
| 10/06/2024 10/06/24 | For Sale | $565,000 | +11.9% | $137 / Sq Ft |
| 06/22/2022 06/22/22 | Sold | $505,000 | +1.2% | $116 / Sq Ft |
| 06/07/2022 06/07/22 | Pending | -- | -- | -- |
| 06/01/2022 06/01/22 | For Sale | $499,000 | -- | $115 / Sq Ft |
Tax History Compared to Growth
Tax History
| Year | Tax Paid | Tax Assessment Tax Assessment Total Assessment is a certain percentage of the fair market value that is determined by local assessors to be the total taxable value of land and additions on the property. | Land | Improvement |
|---|---|---|---|---|
| 2024 | $5,282 | $463,600 | $78,300 | $385,300 |
| 2023 | $5,311 | $463,600 | $78,300 | $385,300 |
| 2022 | $5,618 | $373,500 | $78,300 | $295,200 |
| 2021 | $4,371 | $376,700 | $57,700 | $319,000 |
| 2020 | $4,086 | $353,300 | $57,700 | $295,600 |
| 2019 | $3,788 | $0 | $0 | $0 |
| 2018 | $4,952 | $350,000 | $57,700 | $292,300 |
| 2017 | $3,913 | $353,300 | $46,500 | $306,800 |
| 2016 | $3,912 | $353,300 | $46,500 | $306,800 |
| 2014 | $4,044 | $354,500 | $43,400 | $311,100 |
Agents Affiliated with this Home
-
A
Seller's Agent in 2025
Amanda Franklin
Century 21 Scheetz - Bloomington
-
B
Buyer's Agent in 2025
BLOOM NonMember
NonMember BL
-
B
Seller's Agent in 2022
Becky Johnson
RE/MAX
-
L
Seller Co-Listing Agent in 2022
Lora Brumett
RE/MAX
-
K
Buyer's Agent in 2022
Kasey Sowders
Realty One Group Dream
Map
Source: Indiana Regional MLS
MLS Number: 202438845
APN: 03-95-33-220-002.500-005
- 5313 Redbird Dr
- 5089 Oak Ridge Trail
- 5179 Oak Ridge Trail
- 5086 Oak Ridge Trail
- Lot 16 Oak Ridge Place
- Lot 15 Oak Ridge Place
- Lot 17 Oak Ridge Place
- Lot 19 Oak Ridge Place
- Lot 20 Oak Ridge Place
- Lot 21 Oak Ridge Place
- 5143 Oak Ridge Place
- 5123 Oak Ridge Place
- 6045 Channel Dr
- 1817 Tipton Point Ct
- 995 Westlake Hills Dr
- 945 Baywood Ct
- 887 Box Turtle Ct
- 1877 Tipton Point Ct
- 1832 Tipton Point Ct
- 1937 Tipton Point Ct






