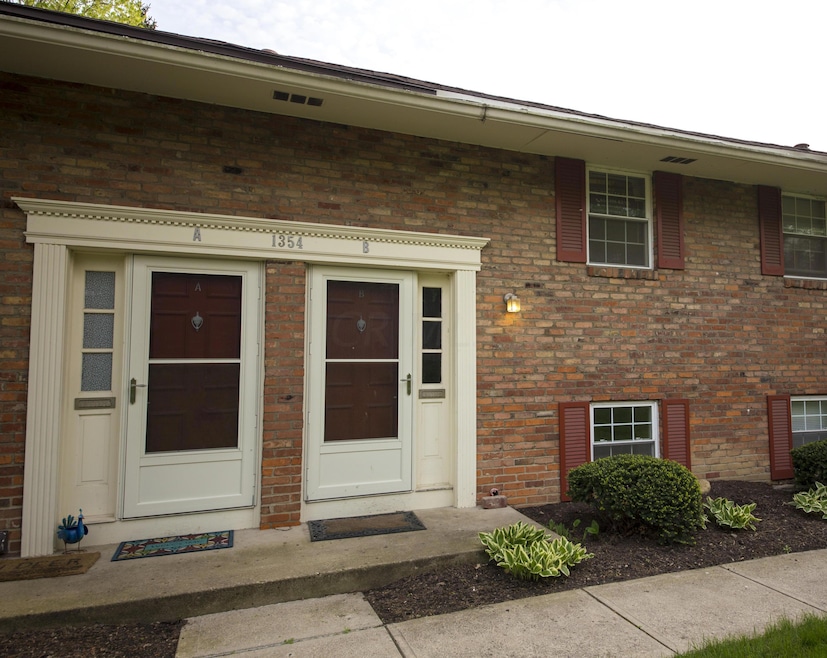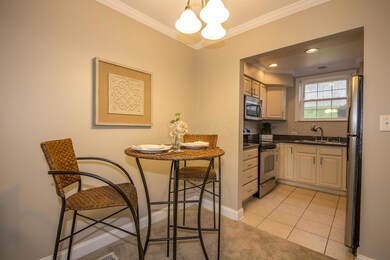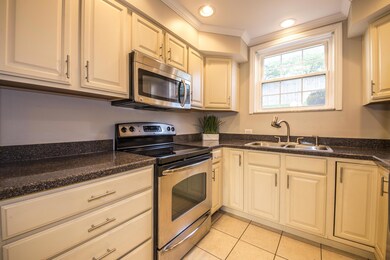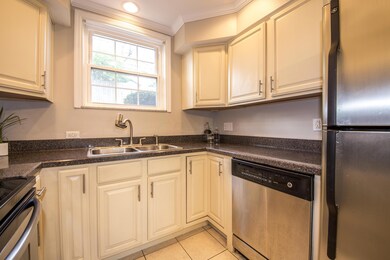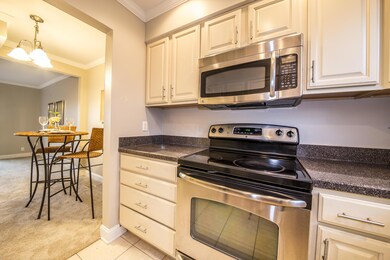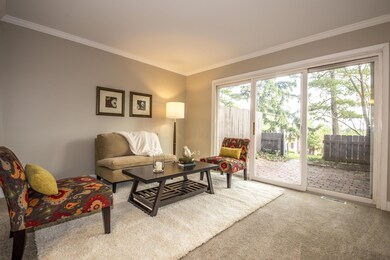
1354 Bluff Ave Unit B Columbus, OH 43212
Highlights
- Community Pool
- Patio
- Forced Air Heating and Cooling System
- Robert Louis Stevenson Elementary School Rated A
- Ceramic Tile Flooring
About This Home
As of July 2017OPEN HOUSE HAS BEEN CANCELLED.
Open House Sunday 4/23/17 from 1-3pm. Wonderful opportunity to live within walking distance of downtown Grandview. Condo includes fresh paint,new carpet, hardwood flooring on the second level and stackable washer/dryer is included! Community boasts a private pool for residents. Condo fees include water, sewer, gas and exterior insurance. This is an amazing location! All units come with one assigned parking spot. Visitor parking and on street parking is also available. Listing agents are related to the Sellers.
Last Buyer's Agent
Katrina Judd
The Realty Firm
Property Details
Home Type
- Condominium
Est. Annual Taxes
- $2,902
Year Built
- Built in 1964
Home Design
- Brick Exterior Construction
- Slab Foundation
Interior Spaces
- 960 Sq Ft Home
- 2-Story Property
- Insulated Windows
- Laundry on upper level
Kitchen
- Electric Range
- Microwave
- Dishwasher
Flooring
- Carpet
- Ceramic Tile
Bedrooms and Bathrooms
- 2 Bedrooms
Parking
- On-Street Parking
- Assigned Parking
Utilities
- Forced Air Heating and Cooling System
- Heating System Uses Gas
- Gas Available
- Gas Water Heater
Additional Features
- Patio
- 1 Common Wall
Listing and Financial Details
- Home warranty included in the sale of the property
- Assessor Parcel Number 030-002898
Community Details
Overview
- Property has a Home Owners Association
- Association fees include lawn care, gas, insurance, sewer, trash, water, snow removal
- Association Phone (614) 486-2933
- Myers Management HOA
- On-Site Maintenance
Recreation
- Community Pool
- Snow Removal
Ownership History
Purchase Details
Purchase Details
Purchase Details
Home Financials for this Owner
Home Financials are based on the most recent Mortgage that was taken out on this home.Purchase Details
Home Financials for this Owner
Home Financials are based on the most recent Mortgage that was taken out on this home.Purchase Details
Purchase Details
Purchase Details
Home Financials for this Owner
Home Financials are based on the most recent Mortgage that was taken out on this home.Purchase Details
Map
Similar Homes in the area
Home Values in the Area
Average Home Value in this Area
Purchase History
| Date | Type | Sale Price | Title Company |
|---|---|---|---|
| Quit Claim Deed | -- | None Listed On Document | |
| Warranty Deed | $260,000 | Northwest Platinum Title Llc | |
| Warranty Deed | $210,000 | Northwest Ttl Fam Of Compani | |
| Warranty Deed | $167,000 | Chicago Title | |
| Quit Claim Deed | -- | None Available | |
| Interfamily Deed Transfer | -- | None Available | |
| Warranty Deed | $128,500 | None Available | |
| Warranty Deed | $121,900 | Title First |
Mortgage History
| Date | Status | Loan Amount | Loan Type |
|---|---|---|---|
| Previous Owner | $119,500 | New Conventional | |
| Previous Owner | $161,990 | New Conventional |
Property History
| Date | Event | Price | Change | Sq Ft Price |
|---|---|---|---|---|
| 03/27/2025 03/27/25 | Off Market | $167,000 | -- | -- |
| 07/31/2017 07/31/17 | Sold | $167,000 | +1.2% | $174 / Sq Ft |
| 07/01/2017 07/01/17 | Pending | -- | -- | -- |
| 04/20/2017 04/20/17 | For Sale | $165,000 | +28.4% | $172 / Sq Ft |
| 12/30/2013 12/30/13 | Sold | $128,500 | -2.7% | $134 / Sq Ft |
| 12/04/2013 12/04/13 | For Sale | $132,000 | -- | $138 / Sq Ft |
Tax History
| Year | Tax Paid | Tax Assessment Tax Assessment Total Assessment is a certain percentage of the fair market value that is determined by local assessors to be the total taxable value of land and additions on the property. | Land | Improvement |
|---|---|---|---|---|
| 2024 | $4,435 | $74,660 | $16,100 | $58,560 |
| 2023 | $3,814 | $74,660 | $16,100 | $58,560 |
| 2022 | $3,992 | $66,540 | $11,380 | $55,160 |
| 2021 | $3,738 | $66,540 | $11,380 | $55,160 |
| 2020 | $3,722 | $66,540 | $11,380 | $55,160 |
| 2019 | $3,234 | $51,170 | $8,750 | $42,420 |
| 2018 | $1,610 | $51,170 | $8,750 | $42,420 |
| 2017 | $3,093 | $51,170 | $8,750 | $42,420 |
| 2016 | $2,902 | $42,150 | $6,480 | $35,670 |
| 2015 | $1,451 | $42,150 | $6,480 | $35,670 |
| 2014 | $2,911 | $42,150 | $6,480 | $35,670 |
| 2013 | $1,339 | $40,110 | $6,160 | $33,950 |
Source: Columbus and Central Ohio Regional MLS
MLS Number: 217012401
APN: 030-002898
- 980 Woodhill Dr
- 1333 Haines Ave
- 1345 Haines Ave
- 1353 Haines Ave
- 1324 Haines Ave
- 947 Thomas Rd
- 832 Oxley Rd
- 1422 W 2nd Ave
- 1225 Eastview Ave
- 1081 W 3rd Ave
- 1000 Urlin Ave Unit 917
- 1000 Urlin Ave Unit 1407
- 1000 Urlin Ave Unit 1520
- 1000 Urlin Ave Unit 520
- 1000 Urlin Ave Unit 1608
- 1000 Urlin Ave Unit 2010
- 1000 Urlin Ave Unit 904
- 1000 Urlin Ave Unit 1611
- 1000 Urlin Ave Unit 1617
- 1000 Urlin Ave Unit 616
