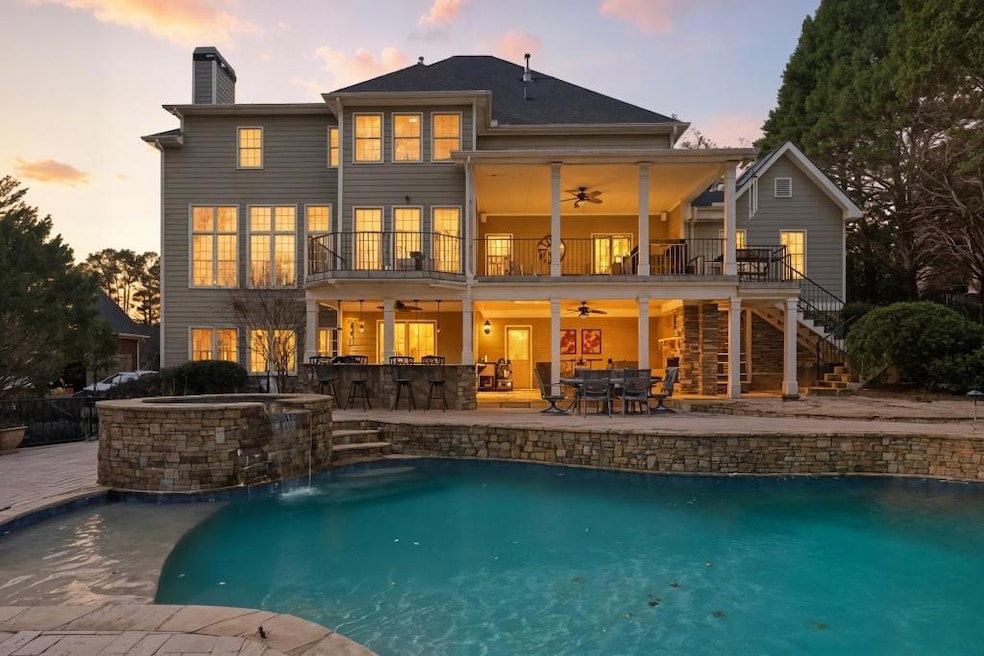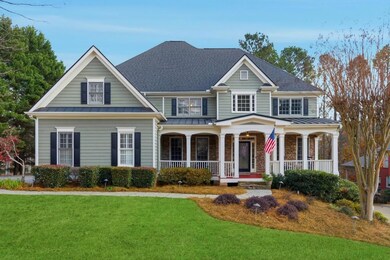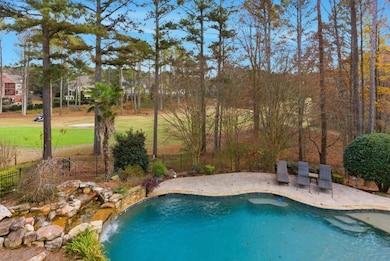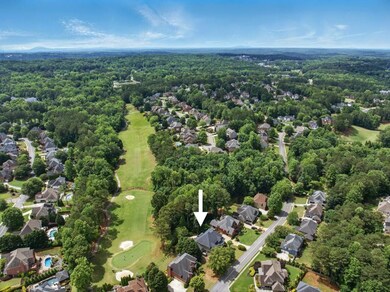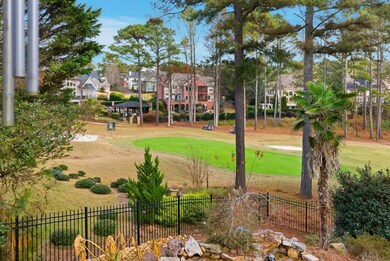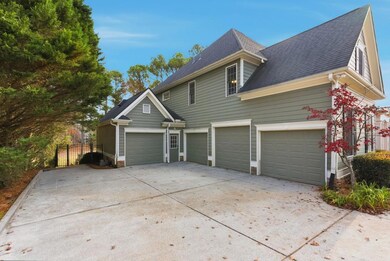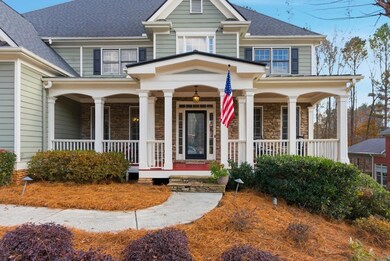1354 Bridgemill Ave Canton, GA 30114
Sutallee NeighborhoodEstimated payment $6,229/month
Highlights
- On Golf Course
- Country Club
- Media Room
- Liberty Elementary School Rated A-
- Fitness Center
- Heated Pool and Spa
About This Home
Entertainer's Dream Home on the GOLF COURSE with a POOL - tons of upgrades throughout! Let's start in the backyard, where you can enjoy a spectacular view of the 13th green from your gunite saltwater pool and jacuzzi with waterfall feature. Outdoor entertaining is made easy with the outdoor kitchen and bar (w/ sink & new grill!), covered porches, & outdoor fireplace. The finished basement was thoughtfully designed with water-proof engineered hardwood flooring, a bathroom near the pool door, a built-in mudroom for pool towels & toys. The stunning daylight basement also features magnificent coffered ceilings and judges paneling, an english style wet-bar, a huge rec room, built-in bookcases, and a theater. Head upstairs to the main level, where you'll find a recently updated chef's kitchen with top-of-the line appliances (Thermador double ovens & refrigerator, BlueStar gas stove & commercial vent hood, Bosch dishwasher - all 4 years old), white granite countertops, marble backsplash, and a walk-in pantry. The great room features a wood-burning stone fireplace, built-in bookcases, upgraded trim work and high ceilings. The main level also boasts an in-law suite with full ensuite bathroom, a grand 2-story foyer, formal living room, mud room, laundry room, powder room and veranda with travertine flooring. The primary suite- located on the top floor- features hardwood floors, a sitting room with golf course views, dual vanities, & separate his-and-hers walk-in closets. 4 more large bedrooms and 2 full bathrooms round out the 2nd story. Additional features include the 4-bay garage (3 cars + 1 golf cart), workshop, unfinished storage space, and plantation shutters. All 3 HVAC systems are 3 years old and the architectural shingle roof has appx 20 years of life left. Bridgemill Athletic Club offers incredible amenities including 2-acre pool with waterslide, splash pad, volleyball, basketball, tennis, pickleball, fitness center, restaurant, playground and 18-hole golf-course. Excellent schools and a very social neighborhood!
Listing Agent
Georgia Premier Realty Team Inc. Brokerage Phone: 404-518-9783 License #407703 Listed on: 11/26/2025
Home Details
Home Type
- Single Family
Year Built
- Built in 2001
Lot Details
- 0.41 Acre Lot
- Property fronts a county road
- On Golf Course
- Private Entrance
- Landscaped
- Level Lot
- Irrigation Equipment
- Back Yard Fenced and Front Yard
HOA Fees
- $17 Monthly HOA Fees
Parking
- 4 Car Attached Garage
- Parking Pad
- Parking Accessed On Kitchen Level
- Side Facing Garage
- Driveway Level
Property Views
- Golf Course
- Woods
- Pool
Home Design
- Craftsman Architecture
- Traditional Architecture
- Shingle Roof
- Composition Roof
- Concrete Perimeter Foundation
- HardiePlank Type
Interior Spaces
- 2-Story Property
- Wet Bar
- Rear Stairs
- Home Theater Equipment
- Bookcases
- Beamed Ceilings
- Coffered Ceiling
- Tray Ceiling
- Vaulted Ceiling
- Fireplace Features Masonry
- Insulated Windows
- Plantation Shutters
- Mud Room
- Two Story Entrance Foyer
- Great Room with Fireplace
- 2 Fireplaces
- Family Room
- Living Room
- Breakfast Room
- Formal Dining Room
- Media Room
- Home Office
- Bonus Room
- Game Room
- Workshop
- Pull Down Stairs to Attic
Kitchen
- Open to Family Room
- Eat-In Kitchen
- Breakfast Bar
- Walk-In Pantry
- Double Oven
- Gas Oven
- Gas Cooktop
- Range Hood
- Microwave
- Bosch Dishwasher
- Dishwasher
- Stone Countertops
- Wood Stained Kitchen Cabinets
- Disposal
Flooring
- Wood
- Carpet
- Ceramic Tile
Bedrooms and Bathrooms
- Sitting Area In Primary Bedroom
- Oversized primary bedroom
- Dual Closets
- Walk-In Closet
- Separate his and hers bathrooms
- In-Law or Guest Suite
- Vaulted Bathroom Ceilings
- Dual Vanity Sinks in Primary Bathroom
- Separate Shower in Primary Bathroom
- Soaking Tub
Laundry
- Laundry Room
- Laundry on main level
Finished Basement
- Basement Fills Entire Space Under The House
- Interior and Exterior Basement Entry
- Finished Basement Bathroom
- Natural lighting in basement
Home Security
- Security System Owned
- Fire and Smoke Detector
Pool
- Heated Pool and Spa
- Heated In Ground Pool
- Gunite Pool
- Saltwater Pool
- Waterfall Pool Feature
Outdoor Features
- Deck
- Covered Patio or Porch
- Outdoor Fireplace
- Outdoor Kitchen
- Terrace
- Separate Outdoor Workshop
- Outdoor Gas Grill
- Rain Gutters
Schools
- Liberty - Cherokee Elementary School
- Freedom - Cherokee Middle School
- Cherokee High School
Utilities
- Forced Air Zoned Heating and Cooling System
- Underground Utilities
- 220 Volts
- 110 Volts
- Gas Water Heater
- Phone Available
- Satellite Dish
- Cable TV Available
Listing and Financial Details
- Tax Lot 3102
Community Details
Overview
- $250 Initiation Fee
- Cma Association, Phone Number (770) 345-1888
- Bridgemill Subdivision
- Community Lake
Amenities
- Restaurant
- Clubhouse
Recreation
- Golf Course Community
- Country Club
- Tennis Courts
- Pickleball Courts
- Community Playground
- Swim Team
- Swim or tennis dues are optional
- Fitness Center
- Community Pool
Map
Home Values in the Area
Average Home Value in this Area
Source: First Multiple Listing Service (FMLS)
MLS Number: 7686069
- 313 Meadow Lark Crossing Unit 31
- 435 Lake Point Trace Unit 3J
- 113 Gold Bridge Crossing
- 403 Juniper Mill Trace
- 3085 Woodbridge Ln
- 3087 Woodbridge Ln Unit 3L
- 4123 Gold Mill Ridge
- 0 Bells Ferry Rd Unit 10536573
- 0 Bells Ferry Rd Unit 7587917
- 227 Elmbrook Ln Unit 3L
- 140 Stonegate Ln
- 619 Blackwater Ridge
- 9764 Bells Ferry Rd
- 645 Mile Branch Rd
- 226 Heron Pointe View
- 251 Brookwood Dr
- 1000 Preston Glen Cir
- 10451 Bells Ferry Rd
- 223 Elmbrook Ln
- 131 Fox Place
- 518 Oriole Farm Trail
- 405 Christopher Ln
- 413 Glenleigh Dr
- 150 Sweetwater St
- 111 Village Dr
- 1136 Fieldstone Dr
- 220 Wild Flower Place
- 220 Osmanthus Way
- 218 Osmanthus Way
- 117 Holly Mill Village Dr
- 315 Westminster Dr
- 229 Osmanthus Way
- 330 Meadows Ln
- 307 Meadows Ln
- 310 Pieris Dr
- 208 Osmanthus Way
