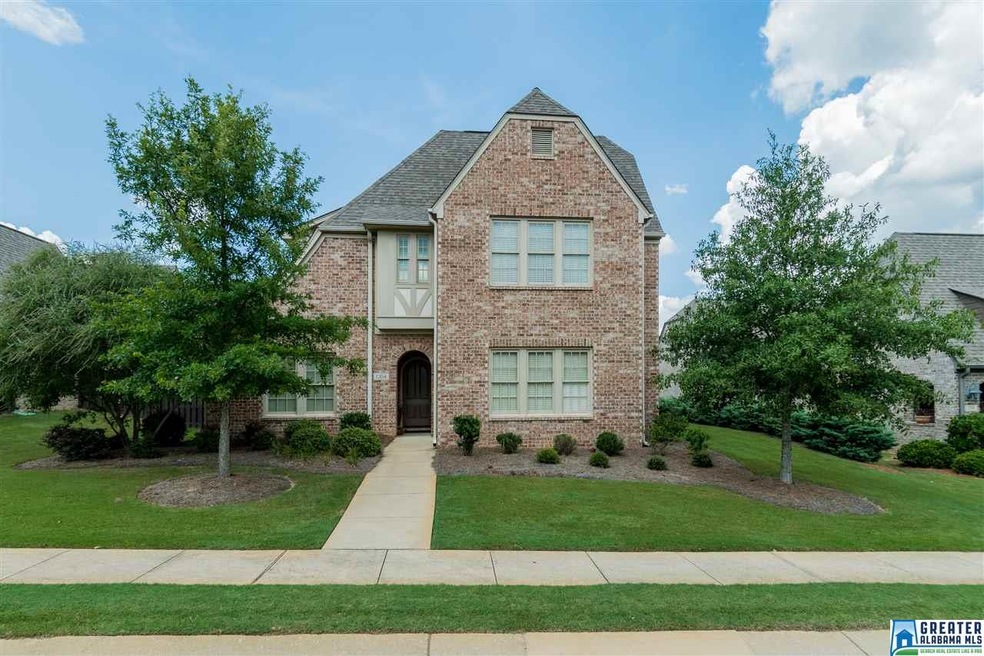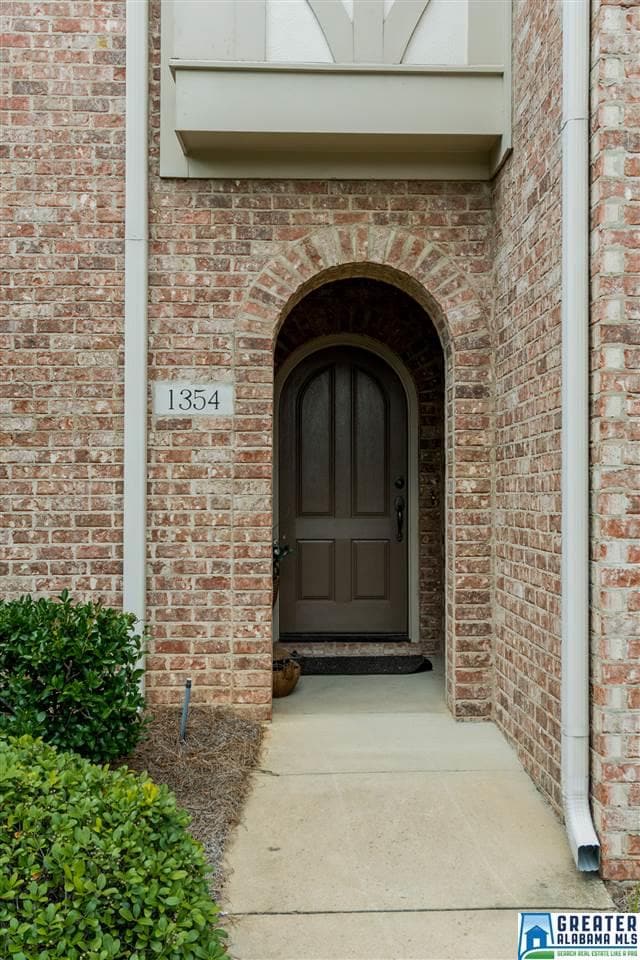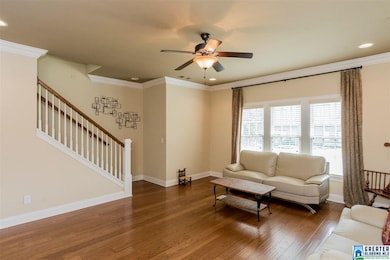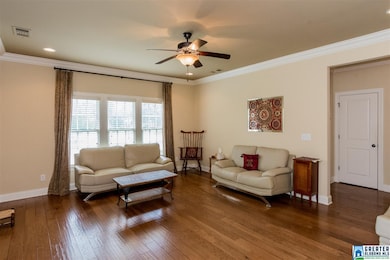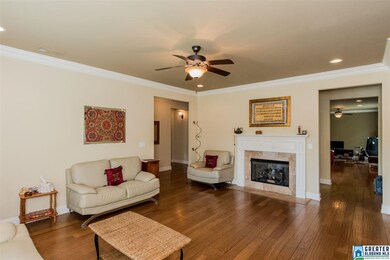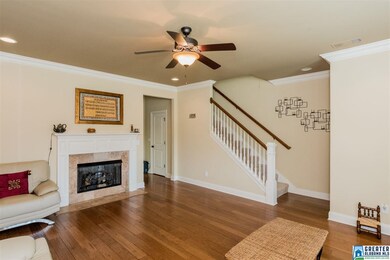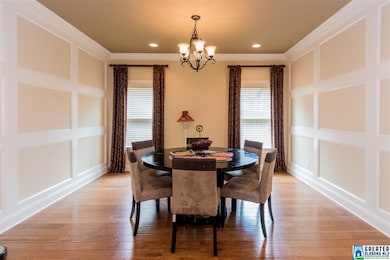
1354 Chapel St Hoover, AL 35226
Bluff Park NeighborhoodHighlights
- Covered Deck
- Wood Flooring
- Attic
- Double Shower
- Main Floor Primary Bedroom
- Loft
About This Home
As of December 2017Hurry to see! Well kept home with many extras (was model home for builder) located in very desirable Chapel Creek. Walking distance to Moss Rock Preserve, restaurants & schools. Open floor plan that includes two living spaces plus dining nook. Kitchen has huge island with granite and loads of cabinets plus pantry. Main level master is very large and located off private hallway. ADDITIONAL bedroom with full bath also located on main level. Upstairs are two large bedrooms, a study/sitting area and full bath. BIG side yard is fenced and garage opens to alleyway. Wonderful home that is very convenient to most everything in Hoover. Lots of extra amenities.
Home Details
Home Type
- Single Family
Est. Annual Taxes
- $3,112
Year Built
- 2010
Lot Details
- Fenced Yard
- Sprinkler System
- Few Trees
HOA Fees
- $33 Monthly HOA Fees
Parking
- 2 Car Attached Garage
- Garage on Main Level
- Rear-Facing Garage
Home Design
- Slab Foundation
Interior Spaces
- 2-Story Property
- Crown Molding
- Smooth Ceilings
- Ceiling Fan
- Recessed Lighting
- Ventless Fireplace
- Gas Fireplace
- Double Pane Windows
- Living Room with Fireplace
- Dining Room
- Den
- Loft
- Screened Porch
- Keeping Room
- Pull Down Stairs to Attic
Kitchen
- Breakfast Bar
- Built-In Microwave
- Dishwasher
- Stainless Steel Appliances
- Kitchen Island
- Stone Countertops
Flooring
- Wood
- Carpet
- Tile
Bedrooms and Bathrooms
- 4 Bedrooms
- Primary Bedroom on Main
- Walk-In Closet
- 3 Full Bathrooms
- Bathtub and Shower Combination in Primary Bathroom
- Double Shower
- Garden Bath
- Separate Shower
- Linen Closet In Bathroom
Laundry
- Laundry Room
- Laundry on main level
- Washer and Electric Dryer Hookup
Outdoor Features
- Covered Deck
- Patio
Utilities
- Forced Air Zoned Heating and Cooling System
- Heating System Uses Gas
- Gas Water Heater
Listing and Financial Details
- Assessor Parcel Number 39-00-10-1-006-011.000
Community Details
Overview
- Association fees include common grounds mntc, management fee, recreation facility, utilities for comm areas
- Assoc. Association
Recreation
- Park
Ownership History
Purchase Details
Home Financials for this Owner
Home Financials are based on the most recent Mortgage that was taken out on this home.Purchase Details
Purchase Details
Home Financials for this Owner
Home Financials are based on the most recent Mortgage that was taken out on this home.Purchase Details
Home Financials for this Owner
Home Financials are based on the most recent Mortgage that was taken out on this home.Similar Homes in the area
Home Values in the Area
Average Home Value in this Area
Purchase History
| Date | Type | Sale Price | Title Company |
|---|---|---|---|
| Warranty Deed | $10,000 | -- | |
| Warranty Deed | $350,000 | -- | |
| Warranty Deed | $369,000 | -- | |
| Quit Claim Deed | $324,034 | None Available |
Mortgage History
| Date | Status | Loan Amount | Loan Type |
|---|---|---|---|
| Previous Owner | $324,034 | Unknown |
Property History
| Date | Event | Price | Change | Sq Ft Price |
|---|---|---|---|---|
| 12/01/2017 12/01/17 | Sold | $350,000 | -2.8% | $130 / Sq Ft |
| 11/20/2017 11/20/17 | Pending | -- | -- | -- |
| 11/01/2017 11/01/17 | Price Changed | $360,000 | -1.4% | $134 / Sq Ft |
| 10/10/2017 10/10/17 | Price Changed | $365,000 | -3.7% | $136 / Sq Ft |
| 09/14/2017 09/14/17 | Price Changed | $378,900 | -0.3% | $141 / Sq Ft |
| 08/17/2017 08/17/17 | Price Changed | $379,900 | -1.3% | $141 / Sq Ft |
| 07/27/2017 07/27/17 | Price Changed | $385,000 | -1.0% | $143 / Sq Ft |
| 07/26/2017 07/26/17 | Price Changed | $389,000 | -1.5% | $144 / Sq Ft |
| 06/16/2017 06/16/17 | Price Changed | $395,000 | +0.5% | $147 / Sq Ft |
| 06/16/2017 06/16/17 | For Sale | $393,000 | +6.5% | $146 / Sq Ft |
| 11/30/2016 11/30/16 | Sold | $369,000 | -1.6% | $137 / Sq Ft |
| 10/26/2016 10/26/16 | Pending | -- | -- | -- |
| 08/30/2016 08/30/16 | For Sale | $374,900 | -- | $139 / Sq Ft |
Tax History Compared to Growth
Tax History
| Year | Tax Paid | Tax Assessment Tax Assessment Total Assessment is a certain percentage of the fair market value that is determined by local assessors to be the total taxable value of land and additions on the property. | Land | Improvement |
|---|---|---|---|---|
| 2024 | $3,112 | $43,600 | -- | -- |
| 2022 | $3,112 | $43,590 | $7,400 | $36,190 |
| 2021 | $3,002 | $42,080 | $7,400 | $34,680 |
| 2020 | $2,684 | $37,560 | $7,400 | $30,160 |
| 2019 | $2,674 | $37,560 | $0 | $0 |
| 2018 | $5,364 | $73,880 | $0 | $0 |
| 2017 | $2,449 | $34,460 | $0 | $0 |
| 2016 | $2,449 | $34,460 | $0 | $0 |
| 2015 | $2,449 | $34,460 | $0 | $0 |
| 2014 | $2,420 | $34,000 | $0 | $0 |
| 2013 | $2,420 | $34,000 | $0 | $0 |
Agents Affiliated with this Home
-
Shelley Watkins

Seller's Agent in 2017
Shelley Watkins
ARC Realty - Homewood
(205) 222-1817
2 in this area
145 Total Sales
Map
Source: Greater Alabama MLS
MLS Number: 760816
APN: 39-00-10-1-006-011.000
- 328 W Stone Brook Place
- 313 E Stone Brook Place
- 2345 Woodcreek Dr
- 1437 Pavillon Dr Unit 14
- 2503 Hawksbury Ln
- 2424 Coronado Dr
- 3605 Carisbrooke Pkwy
- 3609 Carisbrooke Pkwy
- 507 Oneal Dr
- 1521 Astre Cir
- 3245 Verdure Dr Unit 23
- 2448 Jamestown Dr
- 1516 Pavillon Dr
- 2305 Brookline Dr
- 2421 Jamestown Dr
- 1608 Kestwick Dr
- 412 Maiden Ln
- 3421 Smith Farm Dr Unit 1
- 418 Cambo Ln
- 2276 Rockcreek Trail
