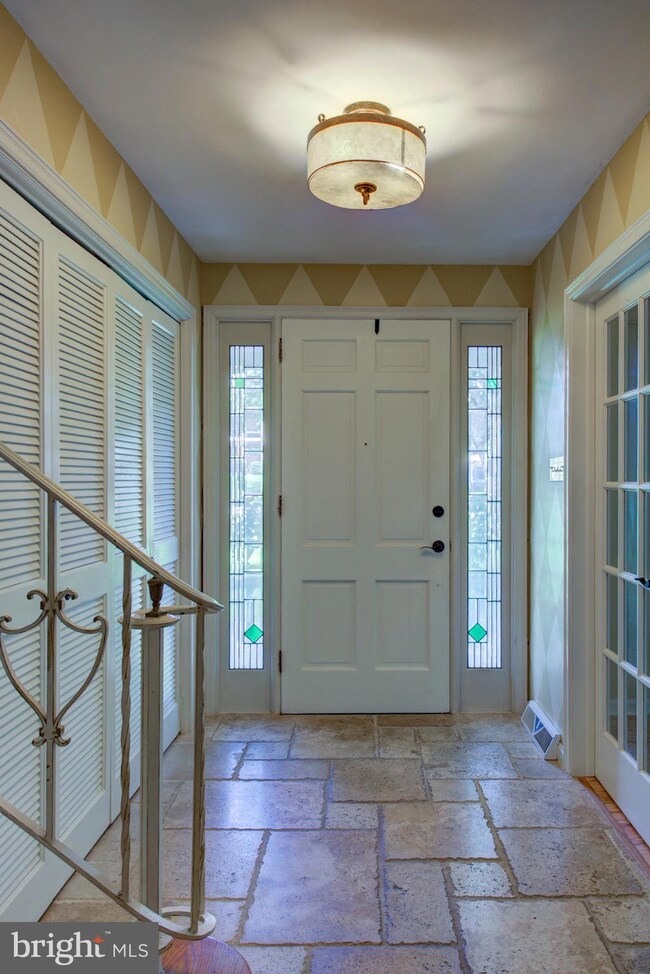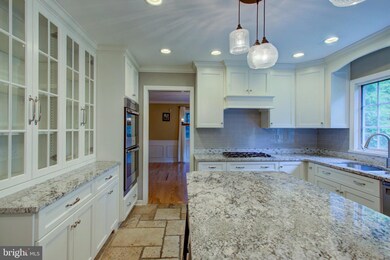
1354 Country Club Dr Lancaster, PA 17601
Eden NeighborhoodEstimated payment $3,826/month
Highlights
- View of Trees or Woods
- 1 Fireplace
- 2 Car Direct Access Garage
- Schaeffer Elementary School Rated A-
- No HOA
- Screened Patio
About This Home
Welcome to this charming 4-bedroom, 2.5-bath home in the highly sought-after Country Club Estates! Conveniently located just minutes from Downtown Lancaster, PA, this unique split-level home is sure to impress. The updated kitchen features sleek granite countertops, a large granite island, natural gas cooktop, and stainless steel appliances – perfect for the home chef.
The main floor offers spacious formal living and dining rooms and kitchen plus a welcoming foyer. Down to the next level, you'll find a cozy family room with built-ins, a back foyer, small bar area, and walk out through sliding glass doors to a screened porch – ideal for relaxing or entertaining.
Upstairs, the second story features 3 generous bedrooms, including a newly carpeted primary suite with a walk-in ceramic tile shower and its own full bath.
A second full bathroom is also located on this level.
The third floor boasts a large bedroom with original hardwood floors, plus plenty of closet and storage space.
The partially finished basement is carpeted and provides additional living space.
Don't miss out on this beautifully updated home in a prime location – schedule a tour today!
Home Details
Home Type
- Single Family
Est. Annual Taxes
- $6,121
Year Built
- Built in 1965
Parking
- 2 Car Direct Access Garage
- 8 Driveway Spaces
- Parking Storage or Cabinetry
- Side Facing Garage
- Garage Door Opener
- On-Street Parking
- Off-Street Parking
Property Views
- Woods
- Garden
Home Design
- Split Level Home
- Block Foundation
- Frame Construction
- Asphalt Roof
Interior Spaces
- Property has 4 Levels
- 1 Fireplace
- Partially Finished Basement
Bedrooms and Bathrooms
- 4 Bedrooms
Schools
- Schaeffer Elementary School
- Manheim Township Middle School
- Manheim Township High School
Utilities
- Forced Air Heating and Cooling System
- Cooling System Utilizes Natural Gas
- Heating System Uses Oil
- 200+ Amp Service
- Electric Water Heater
- Phone Available
- Cable TV Available
Additional Features
- Doors are 32 inches wide or more
- Screened Patio
- 0.54 Acre Lot
Community Details
- No Home Owners Association
- Country Club Estates Subdivision
Listing and Financial Details
- Assessor Parcel Number 390-02210-0-0000
Map
Home Values in the Area
Average Home Value in this Area
Tax History
| Year | Tax Paid | Tax Assessment Tax Assessment Total Assessment is a certain percentage of the fair market value that is determined by local assessors to be the total taxable value of land and additions on the property. | Land | Improvement |
|---|---|---|---|---|
| 2024 | $6,121 | $282,900 | $103,500 | $179,400 |
| 2023 | $5,962 | $282,900 | $103,500 | $179,400 |
| 2022 | $5,861 | $282,900 | $103,500 | $179,400 |
| 2021 | $5,730 | $282,900 | $103,500 | $179,400 |
| 2020 | $5,730 | $282,900 | $103,500 | $179,400 |
| 2019 | $5,675 | $282,900 | $103,500 | $179,400 |
| 2018 | $4,167 | $282,900 | $103,500 | $179,400 |
| 2017 | $5,837 | $229,400 | $65,000 | $164,400 |
| 2016 | $5,837 | $229,400 | $65,000 | $164,400 |
| 2015 | $1,467 | $229,400 | $65,000 | $164,400 |
| 2014 | $4,168 | $229,400 | $65,000 | $164,400 |
Property History
| Date | Event | Price | Change | Sq Ft Price |
|---|---|---|---|---|
| 07/17/2025 07/17/25 | For Sale | $599,250 | -- | $179 / Sq Ft |
Purchase History
| Date | Type | Sale Price | Title Company |
|---|---|---|---|
| Deed | $219,000 | -- |
Mortgage History
| Date | Status | Loan Amount | Loan Type |
|---|---|---|---|
| Open | $89,658 | New Conventional | |
| Closed | $31,100 | Unknown | |
| Closed | $148,000 | No Value Available |
Similar Homes in Lancaster, PA
Source: Bright MLS
MLS Number: PALA2073400
APN: 390-02210-0-0000
- 1330 Foxcroft Dr
- 1025 Edgemoor Ct
- 969 Green Terrace
- 977 Pleasure Rd
- 948 Homeland Dr
- 1110 Oakmont Dr
- 122 Delancy Place
- 1067 Helen Ave
- 1626 Linden Ave
- 148 Deer Ford Dr
- 1556 Lambeth Rd
- 1774 Sammar Rd
- 1100 Bluegrass Rd Unit NOTTINGHAM
- 1100 Bluegrass Rd Unit HAWTHORNE
- 1100 Bluegrass Rd Unit DEVONSHIRE
- 1100 Bluegrass Rd Unit AUGUSTA
- 1100 Bluegrass Rd Unit SAVANNAH
- 1100 Bluegrass Rd Unit COVINGTON
- 1100 Bluegrass Rd Unit ARCADIA
- 1727 New Holland Pike
- 1000 Strand Way
- 948 Homeland Dr
- 910 New Holland Ave
- 701 Martha Ave
- 1917 Oregon Pike
- 417 E Frederick St
- 799 Patriot Dr
- 554 N Plum St
- 409 Rhoda Dr
- 719 N Duke St Unit 3
- 928 N Christian St Unit 17 OR 21
- 34 E Ross St Unit 2
- 645 E Orange St Unit Bedroom 1
- 740 N Duke St
- 1425 Fruitville Pike
- 255 New Holland Ave
- 137 E Lemon St Unit 1
- 5000 Foundry Dr
- 231 E Chestnut St
- 1735 Old Philadelphia Pike






