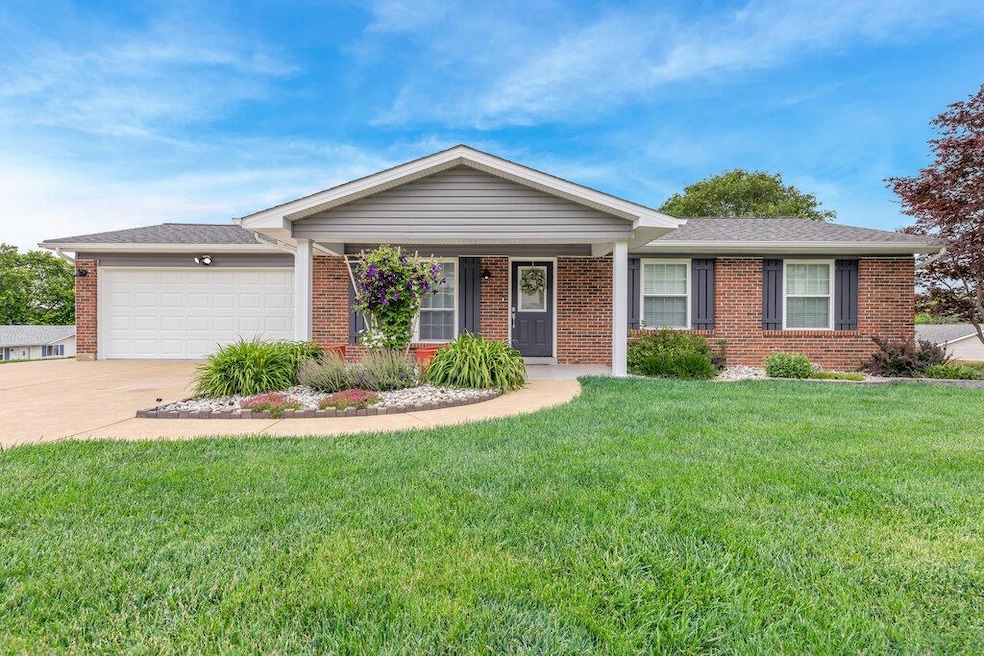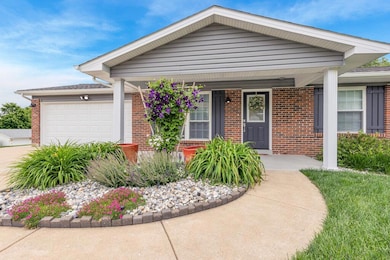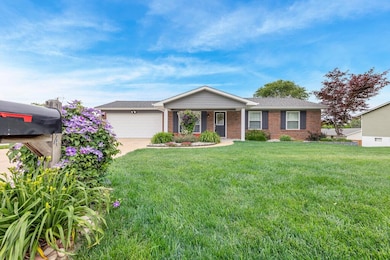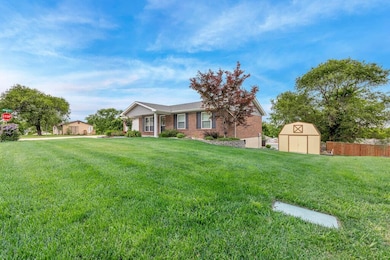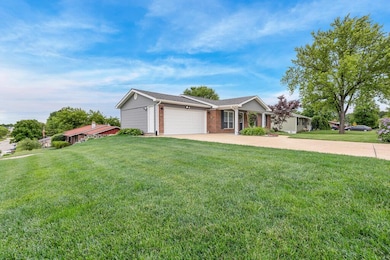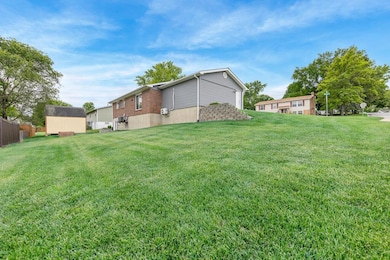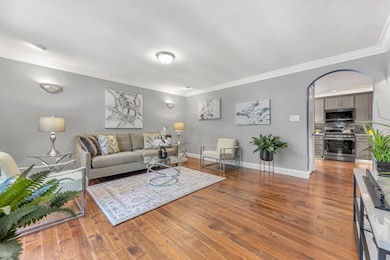
1354 Nutmeg Dr Saint Charles, MO 63303
Estimated payment $2,018/month
Highlights
- Popular Property
- Bonus Room
- 2 Car Attached Garage
- Barnwell Middle School Rated A
- Corner Lot
- Living Room
About This Home
Why buy new & deal w/ construction dust & delays when you can have this fully updated BRICK RANC on a corner lot in Harvester? So many bells & whistles in this house!! Located in unincorporated St. Charles County in the top-rated Francis Howell SD, this 3 bed, 2 bath home offers 1,333sq ft, an eat-in kitchen & partially finished walkout basement (one finished room). Inside features new 3/4" x 4" hickory hardwoods, fresh paint, 3-piece crown molding & new carpet in the bedrooms. Plus a beautiful kitchen (remodel 2021) w/ quartz counters, 21 cabinets, 2 pantries, LED lighting & Samsung black stainless appliances, tile backsplash & under/over cabinet ambiance lighting. Baths are upgraded w/ tile, USB outlets, in-wall hair dryers & heated bidet-ready wiring. Walkout basement includes French doors (2024), flex room, laundry hookups & 200A panel. The finished, heated/cooled 2-car garage has a mini split, polyaspartic floor, 30 outlets, subpanel, smart opener, full insulation & workshop potential. The 12x14 shed includes a loft, power & its own subpanel. Full-yard irrigation, raised gardens, & newer siding. Too many updates to list here, so see the Features & Updates supplemental doc! Easy access to Hwy 364, I-70 & Lambert. Don't Sleep on Your Dream Home, Sleep in It! OPEN HOUSE Sunday, June 1st from 1p-3p.
Home Details
Home Type
- Single Family
Est. Annual Taxes
- $2,723
Year Built
- Built in 1977
Lot Details
- 8,925 Sq Ft Lot
- Lot Dimensions are 102x78x105x85
- Corner Lot
Parking
- 2 Car Attached Garage
- Garage Door Opener
Interior Spaces
- 1,333 Sq Ft Home
- 1-Story Property
- Living Room
- Bonus Room
Kitchen
- Microwave
- Dishwasher
- Disposal
Bedrooms and Bathrooms
- 3 Bedrooms
- 2 Full Bathrooms
Unfinished Basement
- Basement Fills Entire Space Under The House
- Basement Ceilings are 8 Feet High
Schools
- Becky-David Elem. Elementary School
- Barnwell Middle School
- Francis Howell North High School
Additional Features
- Shed
- Central Air
Listing and Financial Details
- Assessor Parcel Number 3-0015-4963-00-0109.0000000
Map
Home Values in the Area
Average Home Value in this Area
Tax History
| Year | Tax Paid | Tax Assessment Tax Assessment Total Assessment is a certain percentage of the fair market value that is determined by local assessors to be the total taxable value of land and additions on the property. | Land | Improvement |
|---|---|---|---|---|
| 2023 | $2,719 | $43,875 | $0 | $0 |
| 2022 | $2,415 | $36,057 | $0 | $0 |
| 2021 | $2,410 | $36,057 | $0 | $0 |
| 2020 | $2,074 | $30,189 | $0 | $0 |
| 2019 | $2,066 | $30,189 | $0 | $0 |
| 2018 | $2,012 | $28,063 | $0 | $0 |
| 2017 | $2,002 | $28,063 | $0 | $0 |
| 2016 | $1,844 | $25,905 | $0 | $0 |
| 2015 | $1,812 | $25,905 | $0 | $0 |
| 2014 | $1,789 | $24,793 | $0 | $0 |
Property History
| Date | Event | Price | Change | Sq Ft Price |
|---|---|---|---|---|
| 05/28/2025 05/28/25 | For Sale | $320,000 | -- | $240 / Sq Ft |
Purchase History
| Date | Type | Sale Price | Title Company |
|---|---|---|---|
| Quit Claim Deed | -- | None Listed On Document | |
| Quit Claim Deed | -- | None Available | |
| Interfamily Deed Transfer | -- | None Available | |
| Corporate Deed | -- | Emmons Title |
Mortgage History
| Date | Status | Loan Amount | Loan Type |
|---|---|---|---|
| Open | $170,000 | Credit Line Revolving | |
| Previous Owner | $75,000 | Credit Line Revolving | |
| Previous Owner | $50,000 | Credit Line Revolving | |
| Previous Owner | $50,000 | Credit Line Revolving | |
| Previous Owner | $77,500 | No Value Available |
Similar Homes in Saint Charles, MO
Source: MARIS MLS
MLS Number: MIS25035181
APN: 3-0015-4963-00-0109.0000000
- 32 Loris Ln
- 28 Loris Ln
- 1304 Caulks Hill Rd
- 3546 Chervil Dr
- 1435 Summergate Pkwy Unit O
- 3543 Chervil Dr
- 1716 Summergate Estates Dr
- 3150 La Baron Ln
- 85 Hillside Meadows
- 3319 Hampton Crossing
- 1 Tbb@georgetown at Lienemann
- 1 Tbb@arlington at Lienemann
- 1 Tbb Evanston@lienemann
- 1110 Grand Prix Dr
- 50 David Dr
- 1322 Woodstone Dr
- 63 David Dr
- 1122 Yorktown Dr
- 3535 Ridgewood Dr
- 3111 Green Prairie Dr Unit 3
