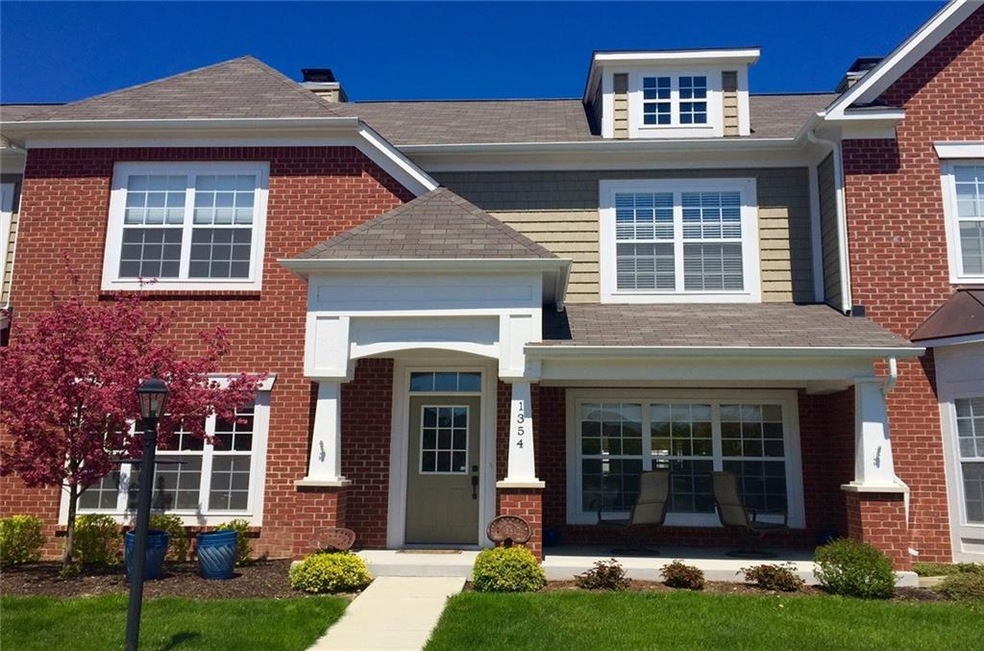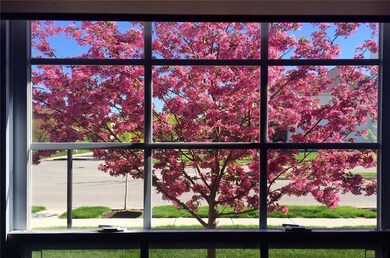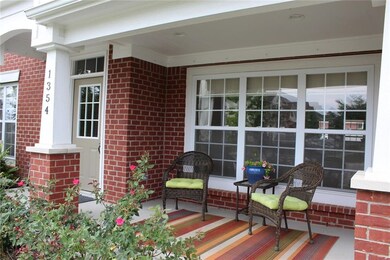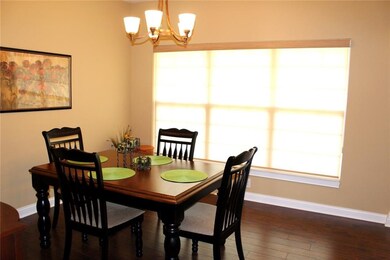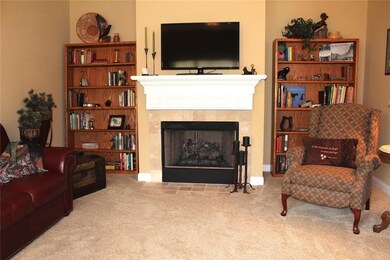
1354 Pawtucket Dr Westfield, IN 46074
Highlights
- Vaulted Ceiling
- Traditional Architecture
- Community Pool
- Maple Glen Elementary Rated A
- Wood Flooring
- 2 Car Attached Garage
About This Home
As of July 2020One of the nicest townhomes in Centennial. This is the last townhome built, 2011, and it is unique. Stunning 2 story entry, open space sweeping from great room to dining room, to the kitchen and hearth room. Granite counter tops and island. 40 inch cabinets, 90 inch add-on pantry, stainless steel built-ins. Lots of cabinet space. Wonderful master, garden tub, glass shower, huge walk-in closet leading to laundry room. Pictures speak 1,000 words, so be sure and go through all the photos & text!
Last Agent to Sell the Property
Steven Benedict
Listed on: 09/20/2016
Last Buyer's Agent
Deborah Friedholdt
F.C. Tucker Company
Townhouse Details
Home Type
- Townhome
Est. Annual Taxes
- $2,320
Year Built
- Built in 2011
Lot Details
- 3,049 Sq Ft Lot
- Partially Fenced Property
- Sprinkler System
HOA Fees
- $240 Monthly HOA Fees
Parking
- 2 Car Attached Garage
- Driveway
Home Design
- Traditional Architecture
- Slab Foundation
- Shingle Siding
- Vinyl Construction Material
Interior Spaces
- 2-Story Property
- Sound System
- Woodwork
- Vaulted Ceiling
- Self Contained Fireplace Unit Or Insert
- Fireplace With Gas Starter
- Window Screens
- Family Room with Fireplace
- Attic Access Panel
- Monitored
Kitchen
- Electric Oven
- Built-In Microwave
- Dishwasher
- Disposal
Flooring
- Wood
- Carpet
Bedrooms and Bathrooms
- 3 Bedrooms
- Walk-In Closet
Utilities
- Forced Air Heating and Cooling System
- Multiple Phone Lines
Listing and Financial Details
- Assessor Parcel Number 290915101104000015
Community Details
Overview
- Association fees include home owners, lawncare, maintenance structure, maintenance, parkplayground, pool, management, snow removal, tennis court(s)
- Centennial Townhome Subdivision
- Property managed by CAS-Indiana
- The community has rules related to covenants, conditions, and restrictions
Recreation
- Community Pool
Security
- Fire and Smoke Detector
Ownership History
Purchase Details
Home Financials for this Owner
Home Financials are based on the most recent Mortgage that was taken out on this home.Purchase Details
Home Financials for this Owner
Home Financials are based on the most recent Mortgage that was taken out on this home.Purchase Details
Home Financials for this Owner
Home Financials are based on the most recent Mortgage that was taken out on this home.Purchase Details
Purchase Details
Similar Home in the area
Home Values in the Area
Average Home Value in this Area
Purchase History
| Date | Type | Sale Price | Title Company |
|---|---|---|---|
| Warranty Deed | -- | Chicago Title Company | |
| Warranty Deed | -- | Fidelity National Title | |
| Warranty Deed | -- | Chicago Title Castueton | |
| Deed | $150,400 | -- | |
| Corporate Deed | -- | -- |
Mortgage History
| Date | Status | Loan Amount | Loan Type |
|---|---|---|---|
| Open | $160,000 | New Conventional | |
| Closed | $164,250 | New Conventional | |
| Previous Owner | $203,500 | New Conventional | |
| Previous Owner | $182,360 | New Conventional | |
| Closed | $0 | Unknown |
Property History
| Date | Event | Price | Change | Sq Ft Price |
|---|---|---|---|---|
| 07/23/2020 07/23/20 | Sold | $219,000 | -2.6% | $110 / Sq Ft |
| 06/10/2020 06/10/20 | Pending | -- | -- | -- |
| 06/01/2020 06/01/20 | For Sale | $224,900 | +12.5% | $113 / Sq Ft |
| 11/29/2016 11/29/16 | Sold | $200,000 | -2.4% | $100 / Sq Ft |
| 10/07/2016 10/07/16 | Pending | -- | -- | -- |
| 10/05/2016 10/05/16 | Price Changed | $205,000 | -1.9% | $103 / Sq Ft |
| 10/05/2016 10/05/16 | For Sale | $209,000 | 0.0% | $105 / Sq Ft |
| 10/02/2016 10/02/16 | Pending | -- | -- | -- |
| 09/19/2016 09/19/16 | For Sale | $209,000 | -- | $105 / Sq Ft |
Tax History Compared to Growth
Tax History
| Year | Tax Paid | Tax Assessment Tax Assessment Total Assessment is a certain percentage of the fair market value that is determined by local assessors to be the total taxable value of land and additions on the property. | Land | Improvement |
|---|---|---|---|---|
| 2024 | $3,220 | $295,000 | $41,800 | $253,200 |
| 2023 | $3,285 | $285,300 | $41,800 | $243,500 |
| 2022 | $2,801 | $243,800 | $41,800 | $202,000 |
| 2021 | $2,562 | $212,400 | $41,800 | $170,600 |
| 2020 | $2,416 | $199,600 | $41,800 | $157,800 |
| 2019 | $2,347 | $194,000 | $41,800 | $152,200 |
| 2018 | $2,256 | $186,600 | $41,800 | $144,800 |
| 2017 | $2,009 | $177,700 | $41,800 | $135,900 |
| 2016 | $1,973 | $174,600 | $41,800 | $132,800 |
| 2014 | $1,856 | $167,900 | $41,800 | $126,100 |
| 2013 | $1,856 | $167,900 | $41,800 | $126,100 |
Agents Affiliated with this Home
-
Mike Lyons

Seller's Agent in 2020
Mike Lyons
Keller Williams Indpls Metro N
(317) 697-1097
124 in this area
276 Total Sales
-

Buyer's Agent in 2020
Haiyan Gong
GO Real Estate Services, LLC
(317) 997-3081
3 in this area
40 Total Sales
-

Seller's Agent in 2016
Steven Benedict
-
D
Buyer's Agent in 2016
Deborah Friedholdt
F.C. Tucker Company
Map
Source: MIBOR Broker Listing Cooperative®
MLS Number: 21442640
APN: 29-09-15-101-104.000-015
- 1345 Lewiston Dr
- 15421 Bowie Dr
- 15528 Bowie Dr
- 15557 Starflower Dr
- 1505 Avondale Dr
- 15329 Smithfield Dr
- 1590 Birchfield Dr
- 15628 Allegro Dr
- 15596 Edenvale Dr
- 1521 Avondale Dr
- 1534 Cloverdon Dr
- 15515 Alameda Place
- 1648 Rossmay Dr
- 1655 Avondale Dr
- 15844 Nocturne Dr
- 15736 Conductors Dr
- 1029 Bridgeport Dr
- 15109 Larchwood Dr
- 1457 Birdsong Dr
- 1444 Waterleaf Dr
