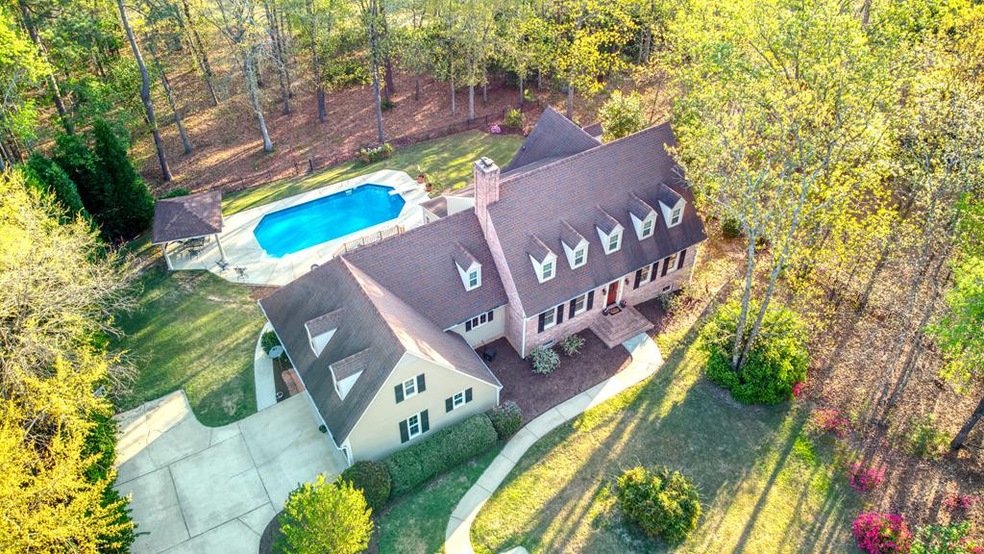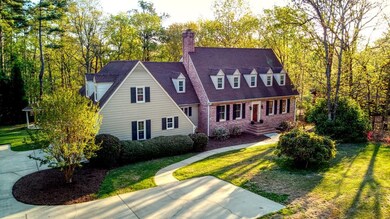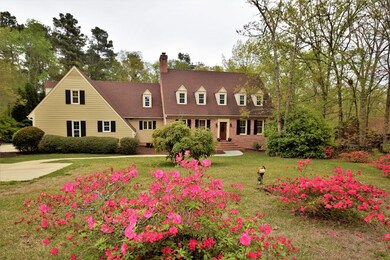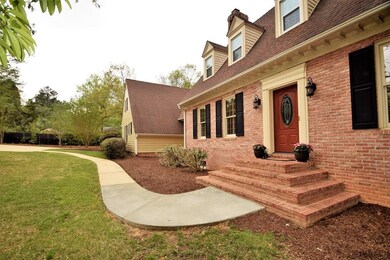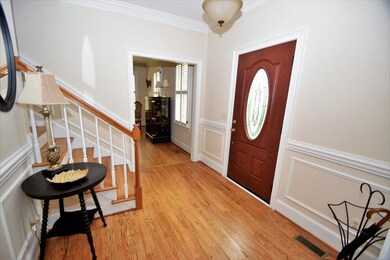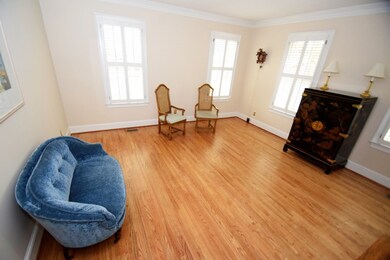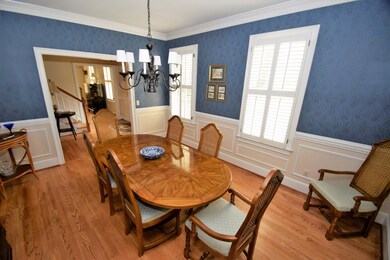
Estimated Value: $621,000 - $741,000
Highlights
- On Golf Course
- Gated Community
- 0.67 Acre Lot
- In Ground Pool
- Updated Kitchen
- Cape Cod Architecture
About This Home
As of June 2018Classic Cape Cod designed for your Comfort & Enjoyment. Sparkling pool, pavilion, outdoor space w/picturesque golf course views. Full of livability, formal and fun rooms. Chef's delight kitchen; great cabinetry, granite, island, SS appliances, gas cook-top & delightful breakfast room. Inviting sunroom w/great views that adjoins the family room w/easy access to large deck. Main level master suite, w/striking bathroom, custom large tiled shower, tile flooring & walk-in closet. Guest beds. all are comfortable each offering their own appeal. Entertaining is easy w/ the awesome recreational & game rooms, wet bar, workshop and oodles of space. Wonderful space to use your way! 4321 sq. ft above grade, 1200 sq. ft is fin. part basement. Plus extra 818 sq ft workshop/storage. Array of upgrades & features you will appreciate. Located in Houndslake, easy access to country club facilities, Southside & Downtown Aiken, shopping, recreational, schools & quick access to N. Augusta & downtown Augusta.
Last Listed By
Vikki & Brandi - Aiken Homes Team
Meybohm Real Estate - Aiken Listed on: 04/04/2018
Home Details
Home Type
- Single Family
Est. Annual Taxes
- $1,551
Year Built
- Built in 1994
Lot Details
- 0.67 Acre Lot
- Lot Dimensions are 150.8x195.2x147.7x198
- On Golf Course
- Fenced
- Landscaped
- Garden
HOA Fees
- $4 Monthly HOA Fees
Parking
- 2 Car Attached Garage
- Driveway
Home Design
- Cape Cod Architecture
- Brick Veneer
- Shingle Roof
- Composition Roof
- Wood Siding
Interior Spaces
- 5,521 Sq Ft Home
- Wet Bar
- Ceiling Fan
- 1 Fireplace
- Breakfast Room
- Formal Dining Room
- Storage In Attic
- Fire and Smoke Detector
- Washer and Gas Dryer Hookup
- Property Views
Kitchen
- Updated Kitchen
- Range
- Microwave
- Dishwasher
- Kitchen Island
- Solid Surface Countertops
Flooring
- Wood
- Carpet
- Tile
Bedrooms and Bathrooms
- 6 Bedrooms
- Primary Bedroom on Main
- Walk-In Closet
Finished Basement
- Heated Basement
- Partial Basement
- Interior and Exterior Basement Entry
Pool
- In Ground Pool
Schools
- Aiken Elementary School
- Schofield Middle School
- Aiken High School
Utilities
- Central Air
- Heating System Uses Gas
- Gas Water Heater
Listing and Financial Details
- Assessor Parcel Number 106-15-20-005
- Seller Concessions Not Offered
Community Details
Overview
- Houndslake Subdivision
Recreation
- Golf Course Community
Security
- Gated Community
Ownership History
Purchase Details
Home Financials for this Owner
Home Financials are based on the most recent Mortgage that was taken out on this home.Purchase Details
Home Financials for this Owner
Home Financials are based on the most recent Mortgage that was taken out on this home.Purchase Details
Purchase Details
Similar Homes in Aiken, SC
Home Values in the Area
Average Home Value in this Area
Purchase History
| Date | Buyer | Sale Price | Title Company |
|---|---|---|---|
| Osborn Brian E | $375,000 | None Available | |
| Rodriguez Edgardo | -- | -- | |
| Rodriguez Edgardo | $300,000 | -- | |
| Lindler C Rhyne | $252,500 | -- |
Mortgage History
| Date | Status | Borrower | Loan Amount |
|---|---|---|---|
| Open | Osborn Brian E | $368,000 | |
| Closed | Osborn Brian E | $375,000 | |
| Previous Owner | Rodriguez Edgardo | $415,937 | |
| Previous Owner | Rodriguez Edgardo | $100,000 | |
| Previous Owner | Rodriguez Edgardo | $415,937 | |
| Previous Owner | Rodriguez Edgardo | $25,000 | |
| Previous Owner | Rodriguez Edgardo | $170,000 | |
| Previous Owner | Rodriguez Edgardo | $107,500 | |
| Previous Owner | Rodriguez Edgardo | $61,000 |
Property History
| Date | Event | Price | Change | Sq Ft Price |
|---|---|---|---|---|
| 06/15/2018 06/15/18 | Sold | $375,000 | 0.0% | $68 / Sq Ft |
| 05/17/2018 05/17/18 | Pending | -- | -- | -- |
| 04/04/2018 04/04/18 | For Sale | $375,000 | -- | $68 / Sq Ft |
Tax History Compared to Growth
Tax History
| Year | Tax Paid | Tax Assessment Tax Assessment Total Assessment is a certain percentage of the fair market value that is determined by local assessors to be the total taxable value of land and additions on the property. | Land | Improvement |
|---|---|---|---|---|
| 2023 | $1,551 | $15,460 | $1,080 | $359,500 |
| 2022 | $1,507 | $15,440 | $0 | $0 |
| 2021 | $1,510 | $15,440 | $0 | $0 |
| 2020 | $1,449 | $14,610 | $0 | $0 |
| 2019 | $1,449 | $14,610 | $0 | $0 |
| 2018 | $769 | $12,410 | $1,340 | $11,070 |
| 2017 | $1,172 | $0 | $0 | $0 |
| 2016 | $1,173 | $0 | $0 | $0 |
| 2015 | $1,375 | $0 | $0 | $0 |
| 2014 | $1,378 | $0 | $0 | $0 |
| 2013 | -- | $0 | $0 | $0 |
Agents Affiliated with this Home
-
V
Seller's Agent in 2018
Vikki & Brandi - Aiken Homes Team
Meybohm Real Estate - Aiken
-
B
Buyer's Agent in 2018
Best Life Team
Best Life
Map
Source: Aiken Association of REALTORS®
MLS Number: 102259
APN: 106-15-20-005
- 120 Amberly Cir
- 130 King Edward Way
- 122 Charleston Row Blvd
- 5 Spyglass Dr
- 103 Indian Creek Trail
- 104 Indian Creek Trail
- 183 Suffolk Dr
- 132 Charleston Row Blvd
- 224 Darien Dr
- 707 Oriole St
- 240 Darien Dr
- 46 Suffolk Dr
- 123 the Bunkers
- 42 Bluff Pointe Way
- 122 Suffolk Dr
- 50 Bluff Pointe Way
- 2 Woodhill Place
- 12 Woodhill Place
- 634 Greenwich Dr
- 29 Woodhill Place
- 1354 Pine Log Rd
- 1348 Pine Log Rd
- 800 Houndslake Dr
- 804 Houndslake Dr
- 1401 Pine Log Rd
- 1340 Pine Log Rd
- 110 Amberly Cir
- 112 Amberly Cir
- 806 Houndslake Dr
- 105 Amberly Cir
- 801 Houndslake Dr
- 1405 Pine Log Rd
- 114 Amberly Cir
- 11 Oakmont Ln
- 000 Amberly Cir
- 116 Amberly Cir
- 808 Houndslake Dr
- 00 Pine Log Rd E
- 805 Houndslake Dr
- 125 Amberly Cir
