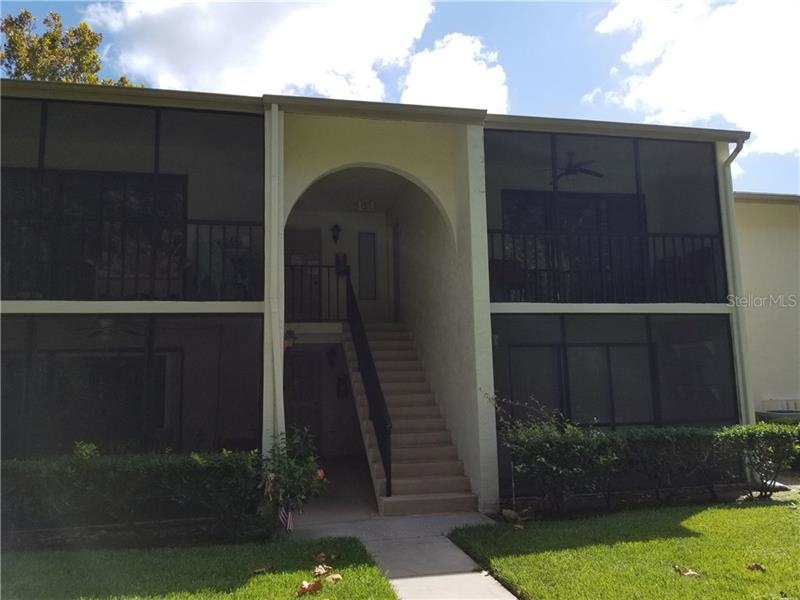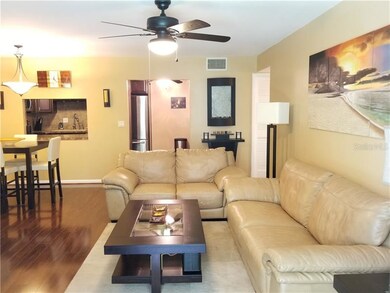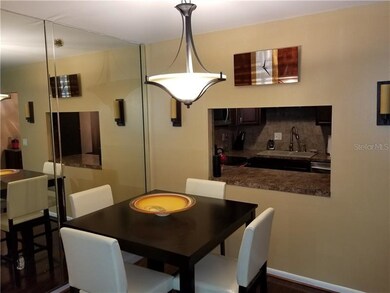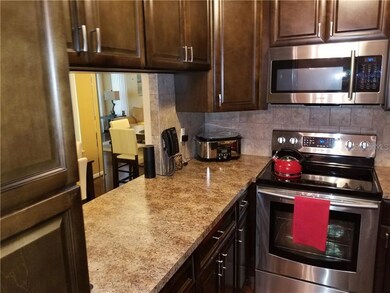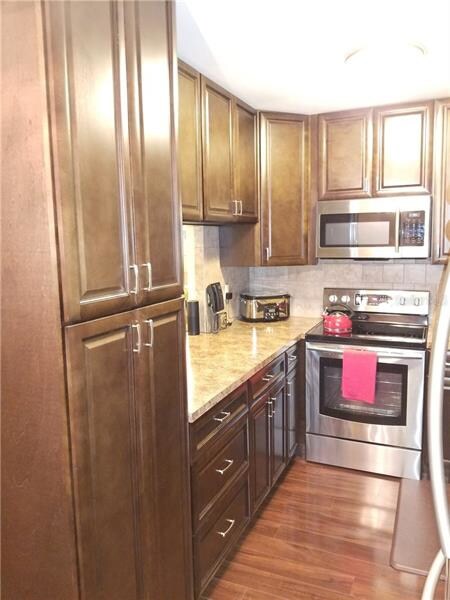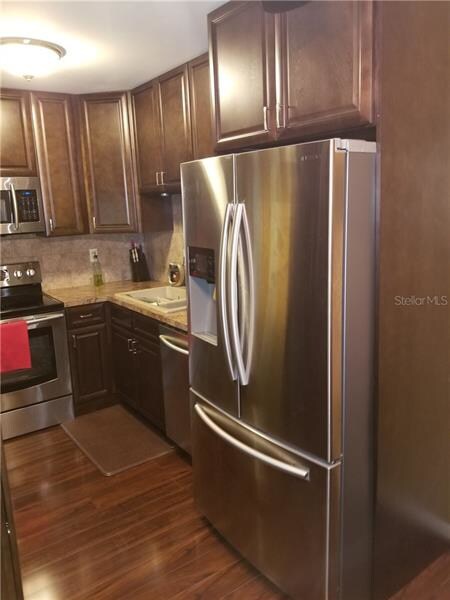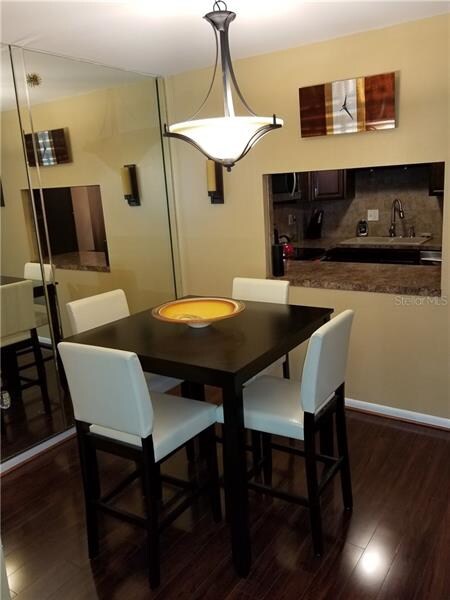
1354 Shady Pine Way Unit F2 Tarpon Springs, FL 34688
Highlights
- Fitness Center
- Oak Trees
- View of Trees or Woods
- East Lake High School Rated A
- Heated In Ground Pool
- Open Floorplan
About This Home
As of February 2018NEW PRICE AND MOVE IN READY!!!! THIS NEWLY REMODELED CONDO UNIT IN DEER HOLLOW. THE TWO BEDROOM AND TWO FULL BATHROOM UNIT HAS NEW ENGINEERED WOOD FLOORS AND NEW KITCHEN. THE UPGRADES INCLUDE THE FOLLOWING: STAINLESS STEEL APPLIANCES, BUSHED NICKEL PLUMBING FIXTURES, FRESH PAINT, SMOOTH CEILINGS-NO POPCORN, ELECTRIC UPDATES/NO HANGING CHAINS FROM FAN AND FIXTURES, GLASS SHOWER DOOR IN MASTER BATHROOM, DEEP SINK IN KITCHEN, WATER SOFTENER, NEW LIGHTING FIXTURES AND FANS, TILED SCREENED IN PATIO, NEW DOORS AND HARDWARE. THE HOME FEATURES A LARGE WALK-IN CLOSET AND LINEN CLOSET IN THE MASTER SUITE AND A WALK-IN LAUNDRY ROOM!!! LOCATED IN THE DESIRABLE EAST LAKE AREA THE PROPERTY IS CLOSE TO SHOPPING, GOLF, A RATED SCHOOLS, BEACHES, RESTAURANTS, INTERSTATES AND AIRPORTS. THE MAINTENANCE FREE, HAS LOW HOA FEES. THE COMMUNITY FEATURES FOLLOWING AMENITIES: HEATED POOL AND SPA, TENNIS COURTS, WALKING TRAILS, PICNIC/BBQ, PLAYGROUND AND CLUB HOUSE. THE SELLER IS VERY MOTIVATED!!! No Flood insurance needed refer to FEMA letter in HOA documents.
Last Agent to Sell the Property
CHARLES RUTENBERG REALTY INC License #3180446 Listed on: 10/11/2017

Property Details
Home Type
- Condominium
Est. Annual Taxes
- $688
Year Built
- Built in 1985
Lot Details
- Property fronts a private road
- Near Conservation Area
- End Unit
- Mature Landscaping
- Oak Trees
- Zero Lot Line
- Condo Land Included
HOA Fees
- $229 Monthly HOA Fees
Home Design
- Florida Architecture
- Slab Foundation
- Shingle Roof
- Block Exterior
- Stucco
Interior Spaces
- 1,110 Sq Ft Home
- 2-Story Property
- Open Floorplan
- High Ceiling
- Ceiling Fan
- Blinds
- Sliding Doors
- Great Room
- Breakfast Room
- Formal Dining Room
- Den
- Sun or Florida Room
- Storage Room
- Views of Woods
Kitchen
- Eat-In Kitchen
- <<OvenToken>>
- Range<<rangeHoodToken>>
- Recirculated Exhaust Fan
- <<microwave>>
- Dishwasher
- Solid Wood Cabinet
- Disposal
Flooring
- Wood
- Porcelain Tile
- Ceramic Tile
Bedrooms and Bathrooms
- 2 Bedrooms
- Split Bedroom Floorplan
- Walk-In Closet
- 2 Full Bathrooms
Laundry
- Laundry in unit
- Dryer
- Washer
Home Security
Parking
- Driveway
- Open Parking
- Assigned Parking
Eco-Friendly Details
- Reclaimed Water Irrigation System
Pool
- Heated In Ground Pool
- Heated Spa
- Saltwater Pool
- Vinyl Pool
- Pool Lighting
Outdoor Features
- Balcony
- Deck
- Enclosed patio or porch
- Exterior Lighting
- Rain Gutters
Schools
- Cypress Woods Elementary School
- Tarpon Springs Middle School
- East Lake High School
Utilities
- Central Heating and Cooling System
- Electric Water Heater
- Water Softener is Owned
- Cable TV Available
Listing and Financial Details
- Down Payment Assistance Available
- Homestead Exemption
- Visit Down Payment Resource Website
- Assessor Parcel Number 22-27-16-71692-204-0620
Community Details
Overview
- Association fees include community pool, escrow reserves fund, insurance, maintenance structure, ground maintenance, maintenance repairs, manager, pest control, private road, recreational facilities, sewer, trash, water
- Pine Ridge At Lake Tarpon Village Subdivision
- On-Site Maintenance
- Association Owns Recreation Facilities
- The community has rules related to deed restrictions
- Rental Restrictions
Recreation
- Tennis Courts
- Recreation Facilities
- Community Playground
- Fitness Center
- Community Pool
- Park
Pet Policy
- Pets up to 25 lbs
- 1 Pet Allowed
Security
- Fire and Smoke Detector
Ownership History
Purchase Details
Purchase Details
Home Financials for this Owner
Home Financials are based on the most recent Mortgage that was taken out on this home.Purchase Details
Home Financials for this Owner
Home Financials are based on the most recent Mortgage that was taken out on this home.Purchase Details
Purchase Details
Home Financials for this Owner
Home Financials are based on the most recent Mortgage that was taken out on this home.Similar Homes in Tarpon Springs, FL
Home Values in the Area
Average Home Value in this Area
Purchase History
| Date | Type | Sale Price | Title Company |
|---|---|---|---|
| Deed | $100 | -- | |
| Warranty Deed | $125,000 | Tropical Title Ins Llc | |
| Warranty Deed | $81,000 | Tropical Title Insurance Llc | |
| Warranty Deed | $59,000 | Repubplic Land & Title Inc | |
| Warranty Deed | $42,900 | -- |
Mortgage History
| Date | Status | Loan Amount | Loan Type |
|---|---|---|---|
| Previous Owner | $64,800 | New Conventional | |
| Previous Owner | $19,458 | New Conventional | |
| Previous Owner | $31,900 | No Value Available |
Property History
| Date | Event | Price | Change | Sq Ft Price |
|---|---|---|---|---|
| 08/17/2018 08/17/18 | Off Market | $59,000 | -- | -- |
| 02/02/2018 02/02/18 | Sold | $125,000 | -7.1% | $113 / Sq Ft |
| 12/07/2017 12/07/17 | Pending | -- | -- | -- |
| 11/30/2017 11/30/17 | Price Changed | $134,500 | -0.3% | $121 / Sq Ft |
| 11/21/2017 11/21/17 | Price Changed | $134,900 | -3.3% | $122 / Sq Ft |
| 10/27/2017 10/27/17 | Price Changed | $139,500 | -3.5% | $126 / Sq Ft |
| 10/11/2017 10/11/17 | For Sale | $144,500 | +144.9% | $130 / Sq Ft |
| 01/13/2015 01/13/15 | Sold | $59,000 | -11.8% | $53 / Sq Ft |
| 12/25/2014 12/25/14 | Pending | -- | -- | -- |
| 08/02/2014 08/02/14 | For Sale | $66,900 | +13.4% | $60 / Sq Ft |
| 08/01/2014 08/01/14 | Off Market | $59,000 | -- | -- |
| 05/29/2014 05/29/14 | Price Changed | $66,900 | -4.3% | $60 / Sq Ft |
| 04/14/2014 04/14/14 | For Sale | $69,900 | 0.0% | $63 / Sq Ft |
| 03/02/2014 03/02/14 | Pending | -- | -- | -- |
| 02/15/2014 02/15/14 | For Sale | $69,900 | -- | $63 / Sq Ft |
Tax History Compared to Growth
Tax History
| Year | Tax Paid | Tax Assessment Tax Assessment Total Assessment is a certain percentage of the fair market value that is determined by local assessors to be the total taxable value of land and additions on the property. | Land | Improvement |
|---|---|---|---|---|
| 2024 | $1,375 | $118,460 | -- | -- |
| 2023 | $1,375 | $115,010 | $0 | $0 |
| 2022 | $1,321 | $111,660 | $0 | $0 |
| 2021 | $1,322 | $108,408 | $0 | $0 |
| 2020 | $1,311 | $106,911 | $0 | $0 |
| 2019 | $1,278 | $104,507 | $0 | $104,507 |
| 2018 | $685 | $70,573 | $0 | $0 |
| 2017 | $688 | $69,121 | $0 | $0 |
| 2016 | $1,303 | $61,841 | $0 | $0 |
| 2015 | $1,185 | $57,059 | $0 | $0 |
| 2014 | $471 | $46,498 | $0 | $0 |
Agents Affiliated with this Home
-
Jeffrey Stuben

Seller's Agent in 2018
Jeffrey Stuben
CHARLES RUTENBERG REALTY INC
(813) 787-6243
2 in this area
114 Total Sales
-
Chris Hounchell

Buyer's Agent in 2018
Chris Hounchell
RE/MAX
(727) 642-9107
97 Total Sales
-
Jim Stanton
J
Buyer's Agent in 2015
Jim Stanton
SUN SAND & SEA HOMES REALTY
2 in this area
34 Total Sales
Map
Source: Stellar MLS
MLS Number: T2908220
APN: 22-27-16-71692-204-0620
- 1300 Shady Pine Way Unit B
- 1333 Shady Pine Way Unit F
- 1333 Shady Pine Way Unit B
- 1398 Shady Pine Way Unit H2
- 1398 Shady Pine Way Unit H3
- 1488 Pine Glen Ln Unit B2
- 1400 Pine Glen Ln Unit D2
- 1400 Pine Glen Ln Unit B2
- 1424 Pine Glen Ln Unit D2
- 1109 Pine Ridge Cir W Unit C1
- 1109 Pine Ridge Cir W Unit F1
- 1423 Pine Glen Ln Unit D2
- 3113 Lake Pine Way Unit C
- 1127 Pine Ridge Cir W Unit A2
- 1281 Pine Ridge Cir E Unit B1
- 1281 Pine Ridge Cir E Unit H1
- 1371 Pine Ridge Cir E Unit B8
- 3166 Lake Pine Way S Unit E3
- 3114 Lake Pine Way Unit H2
- 3114 Lake Pine Way Unit G1
