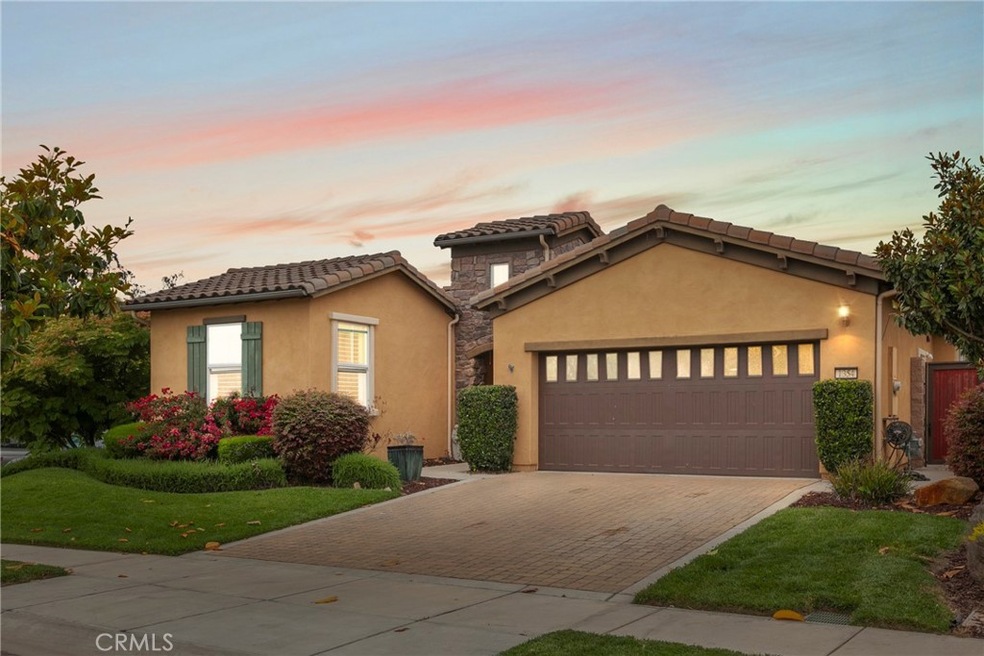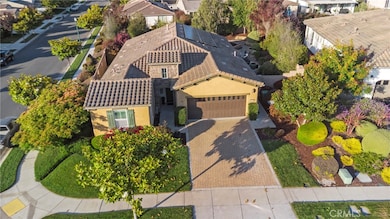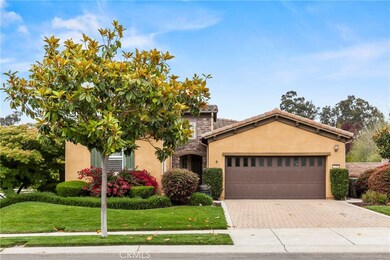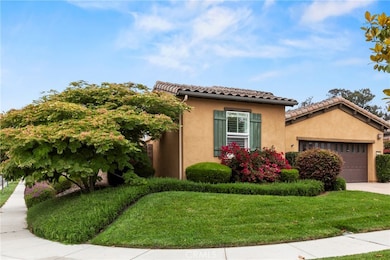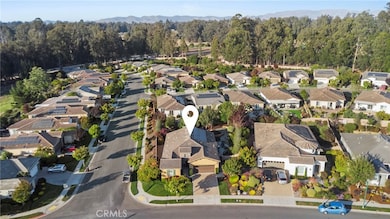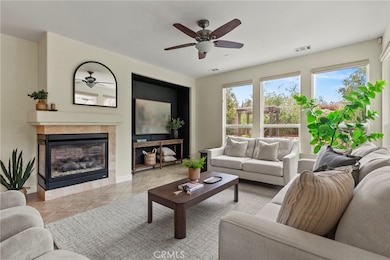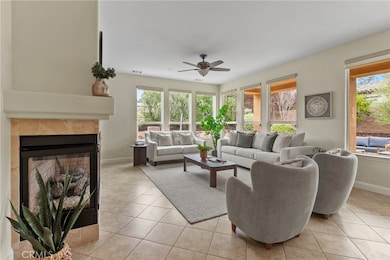1354 Trail View Place Nipomo, CA 93444
Woodlands NeighborhoodEstimated payment $6,378/month
Highlights
- Golf Course Community
- Spa
- Recreation Room
- Fitness Center
- Clubhouse
- Granite Countertops
About This Home
Resort living at Trilogy Monarch Dunes! This former model Monterey plan is set on a desirable corner lot with a beautifully landscaped, park-like backyard and abundant natural light.
Inside, the flexible layout offers 2 bedrooms plus a bonus room with French doors — perfect for a home office, gym, or guest space. The open-concept great room features a cozy fireplace, dining nook, and a chef’s kitchen with granite counters, stone backsplash, and JennAir Euro-style appliances. Expansive windows in the living room, kitchen nook, and primary suite showcase the backyard views and bring the outdoors in.
Added highlights include solar power, built-in garage cabinets, and thoughtful upgrades throughout.
Living here means enjoying all the perks of Trilogy Monarch Dunes — a resort-style, all-ages community offering the Monarch Club, Adelina’s Bistro, Sandalwood Spa, fitness center, pickleball, tennis, and championship golf. Plus, Dignity Health Center is right in the neighborhood, providing convenient healthcare just minutes away.
Move-in ready, beautifully maintained, and located in one of the Central Coast’s most sought-after communities — this home captures the best of relaxed California living.
Listing Agent
Pillar Real Estate Brokerage Phone: 805-835-3425 License #01925434 Listed on: 07/31/2025
Home Details
Home Type
- Single Family
Est. Annual Taxes
- $9,049
Year Built
- Built in 2013
Lot Details
- 9,959 Sq Ft Lot
- Sprinklers on Timer
- Private Yard
- Property is zoned REC
HOA Fees
Parking
- 2 Car Attached Garage
- Parking Available
Home Design
- Entry on the 1st floor
- Planned Development
Interior Spaces
- 1,676 Sq Ft Home
- 1-Story Property
- Family Room Off Kitchen
- Living Room with Fireplace
- Home Office
- Recreation Room
- Neighborhood Views
- Laundry Room
Kitchen
- Open to Family Room
- Gas Range
- Microwave
- Kitchen Island
- Granite Countertops
Flooring
- Carpet
- Tile
Bedrooms and Bathrooms
- 2 Main Level Bedrooms
- Walk-In Closet
- 2 Full Bathrooms
Home Security
- Carbon Monoxide Detectors
- Fire and Smoke Detector
Eco-Friendly Details
- Solar owned by seller
Outdoor Features
- Spa
- Patio
- Exterior Lighting
Utilities
- Central Heating
- Natural Gas Connected
- Private Water Source
- Septic Type Unknown
Listing and Financial Details
- Tax Lot 643
- Assessor Parcel Number 091704040
Community Details
Overview
- Ccma Association, Phone Number (805) 343-7530
- Wma Association
Amenities
- Clubhouse
- Banquet Facilities
- Meeting Room
- Recreation Room
Recreation
- Golf Course Community
- Tennis Courts
- Pickleball Courts
- Fitness Center
- Community Pool
- Community Spa
Map
Home Values in the Area
Average Home Value in this Area
Tax History
| Year | Tax Paid | Tax Assessment Tax Assessment Total Assessment is a certain percentage of the fair market value that is determined by local assessors to be the total taxable value of land and additions on the property. | Land | Improvement |
|---|---|---|---|---|
| 2025 | $9,049 | $879,740 | $424,483 | $455,257 |
| 2024 | $8,945 | $862,491 | $416,160 | $446,331 |
| 2023 | $8,945 | $845,580 | $408,000 | $437,580 |
| 2022 | $8,810 | $829,000 | $400,000 | $429,000 |
| 2021 | $7,723 | $720,709 | $382,774 | $337,935 |
| 2020 | $7,633 | $713,320 | $378,850 | $334,470 |
| 2019 | $7,585 | $699,334 | $371,422 | $327,912 |
| 2018 | $7,493 | $685,623 | $364,140 | $321,483 |
| 2017 | $7,352 | $672,180 | $357,000 | $315,180 |
| 2016 | $6,932 | $659,000 | $350,000 | $309,000 |
| 2015 | $4,847 | $462,610 | $225,413 | $237,197 |
| 2014 | $1,776 | $170,000 | $170,000 | $0 |
Property History
| Date | Event | Price | List to Sale | Price per Sq Ft | Prior Sale |
|---|---|---|---|---|---|
| 10/27/2025 10/27/25 | Price Changed | $975,000 | -7.1% | $582 / Sq Ft | |
| 09/23/2025 09/23/25 | Price Changed | $1,050,000 | -4.4% | $626 / Sq Ft | |
| 07/31/2025 07/31/25 | For Sale | $1,098,000 | +32.4% | $655 / Sq Ft | |
| 08/16/2021 08/16/21 | Sold | $829,000 | 0.0% | $495 / Sq Ft | View Prior Sale |
| 06/29/2021 06/29/21 | Pending | -- | -- | -- | |
| 06/24/2021 06/24/21 | For Sale | $829,000 | +25.8% | $495 / Sq Ft | |
| 08/10/2015 08/10/15 | Sold | $659,000 | -- | $395 / Sq Ft | View Prior Sale |
Purchase History
| Date | Type | Sale Price | Title Company |
|---|---|---|---|
| Interfamily Deed Transfer | -- | None Available | |
| Grant Deed | $829,000 | First American Title Company | |
| Grant Deed | $659,000 | Fidelity National Title Co | |
| Grant Deed | $452,000 | First American Title Company |
Mortgage History
| Date | Status | Loan Amount | Loan Type |
|---|---|---|---|
| Open | $745,271 | New Conventional | |
| Previous Owner | $50,000 | New Conventional |
Source: California Regional Multiple Listing Service (CRMLS)
MLS Number: NS25169922
APN: 091-704-040
- 1024 Maggie Ln
- 1018 Joseph Ct
- 1084 Emma Ln
- 1441 Vicki Ln
- 1255 Viva Way
- 1154 Saguaro Way
- 1539 Vista Tesoro Place
- 1147 Vaquero Way
- 1441 Via Vista
- 1060 Dawn Rd
- 1455 Via Vista
- 1225 Dawn Rd
- 1175 Danielle Ct
- 1195 Trail View Place
- 1405 Andrew Ln
- 977 Jacqueline Place
- 961 Jacqueline Place
- 1525 Via Vista
- 1160 Korey Ct
- 1473 Willow Rd
- 0 Guadalupe Rd Unit D
- 2357 Bittern St Unit ID1244465P
- 220 Hans Place
- 230 Hans Place
- 267 W Tefft St
- 173 E Knotts St
- 752 Olivera St
- 877 Pearl Dr
- 480 Del Mar
- 419 Pecan St
- 1173 Fair Oaks Ave Unit 1173 Fair Oaks
- 1233 Farroll Ave Unit B
- 266 W Branch St Unit 1
- 284 Spruce St
- 0 W Cox Ln
- 1076 Rosewood Dr Unit B
- 245 Country Hills Ln
- 245 Country Hills Ln
- 0 Agnes Ave
- 0 E Grant St Unit 1- Main House
