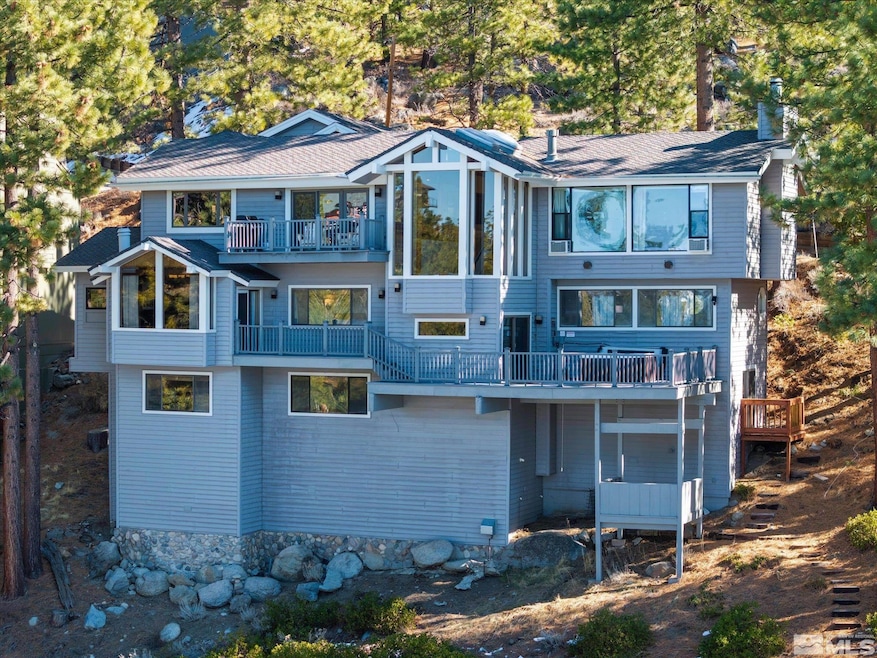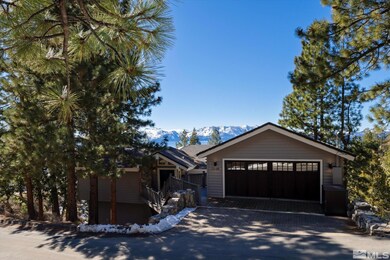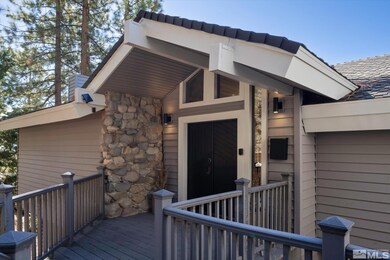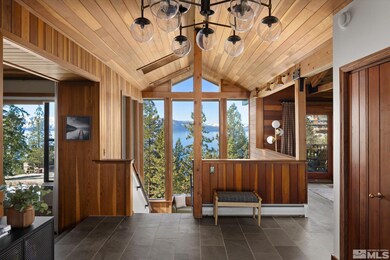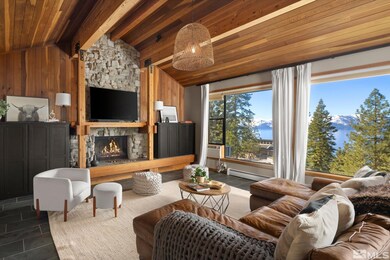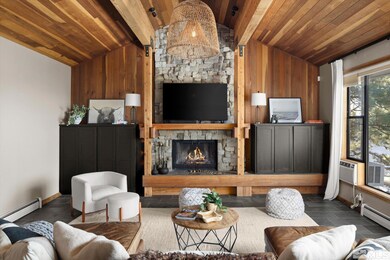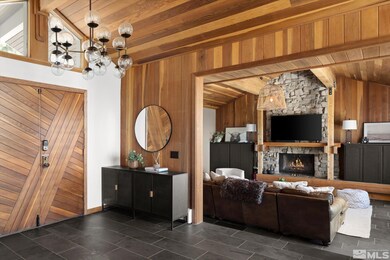
1354 Winding Way Glenbrook, NV 89413
Highlights
- View of Trees or Woods
- Fireplace in Primary Bedroom
- Property is near a forest
- Zephyr Cove Elementary School Rated A-
- Deck
- Lake, Pond or Stream
About This Home
As of April 2025Imagine waking up to sweeping Lake Tahoe views in this stunning four-bedroom, three-and-a-half-bath home perched atop Cave Rock. With its tax-friendly Nevada address and spectacular lake views from nearly every room, this residence is the epitome of mountain living. The open-concept floor plan upstairs is highlighted by dramatic open beam ceilings and an abundance of natural light. The well-appointed kitchen features slate flooring, granite countertops, newer appliances, and a walk-in pantry., The seamless flow to the dining and living areas creates the perfect space for entertaining, complemented by wood-wrapped windows that frame breathtaking lake views.The home’s southern exposure bathes the space in sunlight year-round, while the corner lot offers additional parking and bonus square footage potential. Plus, enjoy easy access to the nearby boat launch, additional parking, and the privacy of surrounding forest service lots.
Last Agent to Sell the Property
Chase International - ZC License #S.183640 Listed on: 03/02/2025

Home Details
Home Type
- Single Family
Est. Annual Taxes
- $12,990
Year Built
- Built in 1983
Lot Details
- 0.39 Acre Lot
- Lot Sloped Down
- Wooded Lot
Parking
- 2 Car Attached Garage
Property Views
- Woods
- Mountain
Home Design
- Pillar, Post or Pier Foundation
- Pitched Roof
- Shingle Roof
- Composition Roof
- Vinyl Siding
- Stick Built Home
Interior Spaces
- 4,287 Sq Ft Home
- 3-Story Property
- High Ceiling
- 2 Fireplaces
- Double Pane Windows
- Drapes & Rods
- Blinds
- Great Room
- Separate Formal Living Room
- Combination Kitchen and Dining Room
- Fire and Smoke Detector
Kitchen
- Breakfast Bar
- Built-In Oven
- Gas Oven
- Gas Range
- Kitchen Island
Flooring
- Laminate
- Slate Flooring
Bedrooms and Bathrooms
- 4 Bedrooms
- Fireplace in Primary Bedroom
- Walk-In Closet
- Dual Sinks
- Primary Bathroom Bathtub Only
- Primary Bathroom includes a Walk-In Shower
Laundry
- Laundry Room
- Dryer
- Washer
- Sink Near Laundry
- Laundry Cabinets
Outdoor Features
- Lake, Pond or Stream
- Deck
Location
- Property is near a forest
Schools
- Zephyr Cove Elementary School
- Whittell High School - Grades 7 + 8 Middle School
- Whittell - Grades 9-12 High School
Utilities
- Heating System Uses Propane
- Propane Water Heater
Community Details
- No Home Owners Association
Listing and Financial Details
- Home warranty included in the sale of the property
- Assessor Parcel Number 141827810003
Ownership History
Purchase Details
Home Financials for this Owner
Home Financials are based on the most recent Mortgage that was taken out on this home.Purchase Details
Home Financials for this Owner
Home Financials are based on the most recent Mortgage that was taken out on this home.Purchase Details
Home Financials for this Owner
Home Financials are based on the most recent Mortgage that was taken out on this home.Similar Homes in Glenbrook, NV
Home Values in the Area
Average Home Value in this Area
Purchase History
| Date | Type | Sale Price | Title Company |
|---|---|---|---|
| Bargain Sale Deed | $3,215,000 | Signature Title Services | |
| Bargain Sale Deed | $2,500,000 | Signature Title Company | |
| Bargain Sale Deed | $1,695,000 | Signature Title Company |
Mortgage History
| Date | Status | Loan Amount | Loan Type |
|---|---|---|---|
| Open | $2,295,510 | New Conventional | |
| Previous Owner | $1,875,000 | New Conventional | |
| Previous Owner | $1,000,000 | New Conventional |
Property History
| Date | Event | Price | Change | Sq Ft Price |
|---|---|---|---|---|
| 04/17/2025 04/17/25 | Sold | $3,215,000 | -5.2% | $750 / Sq Ft |
| 03/21/2025 03/21/25 | Pending | -- | -- | -- |
| 03/01/2025 03/01/25 | For Sale | $3,390,000 | +35.6% | $791 / Sq Ft |
| 05/22/2023 05/22/23 | Sold | $2,500,000 | 0.0% | $590 / Sq Ft |
| 04/19/2023 04/19/23 | Pending | -- | -- | -- |
| 04/14/2023 04/14/23 | For Sale | $2,500,000 | +51.5% | $590 / Sq Ft |
| 12/09/2020 12/09/20 | Sold | $1,650,000 | -2.7% | $389 / Sq Ft |
| 10/24/2020 10/24/20 | Pending | -- | -- | -- |
| 10/20/2020 10/20/20 | For Sale | $1,695,000 | 0.0% | $400 / Sq Ft |
| 10/20/2020 10/20/20 | Price Changed | $1,695,000 | -5.6% | $400 / Sq Ft |
| 08/31/2020 08/31/20 | Pending | -- | -- | -- |
| 08/05/2020 08/05/20 | Price Changed | $1,795,000 | -5.0% | $424 / Sq Ft |
| 07/27/2020 07/27/20 | Price Changed | $1,890,000 | -0.3% | $446 / Sq Ft |
| 06/22/2020 06/22/20 | For Sale | $1,895,000 | -- | $447 / Sq Ft |
Tax History Compared to Growth
Tax History
| Year | Tax Paid | Tax Assessment Tax Assessment Total Assessment is a certain percentage of the fair market value that is determined by local assessors to be the total taxable value of land and additions on the property. | Land | Improvement |
|---|---|---|---|---|
| 2025 | $13,995 | $446,717 | $323,750 | $122,967 |
| 2024 | $12,991 | $449,955 | $323,750 | $126,205 |
| 2023 | $12,008 | $443,172 | $323,750 | $119,422 |
| 2022 | $12,008 | $402,072 | $288,750 | $113,322 |
| 2021 | $11,649 | $372,088 | $262,500 | $109,588 |
| 2020 | $11,301 | $346,869 | $238,000 | $108,869 |
| 2019 | $11,254 | $346,075 | $238,000 | $108,075 |
| 2018 | $10,840 | $333,902 | $227,500 | $106,402 |
| 2017 | $10,423 | $335,520 | $227,500 | $108,020 |
| 2016 | $10,165 | $339,575 | $227,500 | $112,075 |
| 2015 | $10,145 | $339,575 | $227,500 | $112,075 |
| 2014 | $9,832 | $333,261 | $227,500 | $105,761 |
Agents Affiliated with this Home
-
Elliot Young

Seller's Agent in 2025
Elliot Young
Chase International - ZC
(775) 291-7525
5 in this area
54 Total Sales
-
Marlo Eckert

Buyer's Agent in 2025
Marlo Eckert
Coldwell Banker Realty
(530) 583-5581
1 in this area
41 Total Sales
-

Seller's Agent in 2023
James Reynolds
Redfin
(707) 205-3256
-
Jana Bednar

Buyer's Agent in 2023
Jana Bednar
Chase International - ZC
(704) 661-5589
9 in this area
43 Total Sales
-
Ken & Jana Bednar

Buyer Co-Listing Agent in 2023
Ken & Jana Bednar
Chase International - ZC
(704) 661-5596
5 in this area
39 Total Sales
-
Fawne Hayes

Seller's Agent in 2020
Fawne Hayes
Chase International - ZC
(530) 416-2272
1 in this area
127 Total Sales
Map
Source: Northern Nevada Regional MLS
MLS Number: 250002484
APN: 1418-27-810-003
- 319 Pheasant Ln
- 1374 Winding Way
- 1308 Cave Rock Dr Unit C
- 228 Bedell Ave
- 232 Bedell Ave
- 234 Bedell Ave
- 1300 Cave Rock Dr
- 223 Lyons Ave
- 1458 Pittman Terrace
- 1263 Hidden Woods Dr
- 213 Cedar Ridge
- 210 Cedar Ridge
- 1208 Tahoe Glen Dr
- 1206 Tahoe Glen Dr
- 1280 Hidden Woods Dr
- 1227 Us Highway 50
- 1227 Highway 50
- 1146 Highway 50
- 1080 Skyland Dr
- 189 Ray Way
