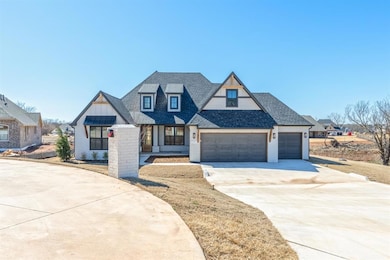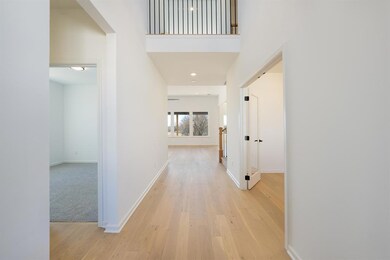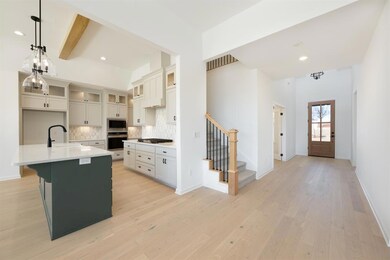
13541 Hickory Way Edmond, OK 73025
Navina NeighborhoodEstimated payment $3,848/month
Highlights
- New Construction
- Contemporary Architecture
- Game Room
- Chisholm Elementary School Rated A
- Wood Flooring
- Covered patio or porch
About This Home
New construction award winning Redford plan with open layout with all ceilings 9' or more. Vaulted Foyer open to the 2nd level. Lots of hardwood flooring. Spacious Study just off the Foyer makes it convenient for business appointments so they don't have to enter the main body of the home. Beautiful Kitchen with granite island & counters, built-in stainless appliances, 36" gas cooktop vented to the outside, pendant lights over the island, pot & pan drawers, 54" cabinets with glass uppers + more. Very large Breakfast Nook lets in lots of natural light & opens to large covered patio. 11' ceiling in Kitchen & Nook with wood beams. Primary Suite with spacious Bath with large tiled shower, stand-alone soaker tub, split vanities, & large his/her split walk-in closet with a door to the Laundry Rm. 1 bed/bath/Gameroom upstairs.
Home Details
Home Type
- Single Family
Year Built
- Built in 2024 | New Construction
Lot Details
- 0.77 Acre Lot
- Cul-De-Sac
- South Facing Home
- Interior Lot
Parking
- 3 Car Attached Garage
- Garage Door Opener
Home Design
- Contemporary Architecture
- Pillar, Post or Pier Foundation
- Brick Frame
- Architectural Shingle Roof
Interior Spaces
- 3,234 Sq Ft Home
- 2-Story Property
- Ceiling Fan
- Gas Log Fireplace
- Game Room
- Utility Room with Study Area
- Laundry Room
- Inside Utility
- Fire and Smoke Detector
Kitchen
- <<builtInOvenToken>>
- Electric Oven
- <<builtInRangeToken>>
- <<microwave>>
- Dishwasher
- Disposal
Flooring
- Wood
- Carpet
- Tile
Bedrooms and Bathrooms
- 4 Bedrooms
- 3 Full Bathrooms
Outdoor Features
- Covered patio or porch
- Rain Gutters
Schools
- Rose Union Elementary School
- Deer Creek Middle School
- Deer Creek High School
Utilities
- Central Heating and Cooling System
- Programmable Thermostat
- Propane
- Well
- Tankless Water Heater
- Water Softener
- Aerobic Septic System
- High Speed Internet
Community Details
- Association fees include maintenance common areas
Listing and Financial Details
- Legal Lot and Block 10 / 3
Map
Home Values in the Area
Average Home Value in this Area
Property History
| Date | Event | Price | Change | Sq Ft Price |
|---|---|---|---|---|
| 06/19/2025 06/19/25 | Pending | -- | -- | -- |
| 04/28/2025 04/28/25 | Price Changed | $589,990 | +1.0% | $182 / Sq Ft |
| 04/25/2025 04/25/25 | Price Changed | $584,000 | -1.0% | $181 / Sq Ft |
| 04/11/2025 04/11/25 | For Sale | $589,900 | -- | $182 / Sq Ft |
Similar Homes in Edmond, OK
Source: MLSOK
MLS Number: 1164588
- 3500 Burning Wood Rd
- 3601 Rena Dawn Ln
- 4205 Karen Dr
- 4213 NE 143rd St
- 4200 Interstate 35
- 2809 Dogwood Dr
- 3012 E 44th St
- 2821 Dogwood Dr
- 4506 Karen Dr
- 3525 E Memorial Rd
- 14213 Pecan Hollow Terrace
- 3421 Spring Hill Dr
- 4033 NE 138th St
- 3725 NE 140th St
- 2213 Coachlight Dr
- 4225 Red Bud Place
- 3215 Edinburgh Dr
- 3600 Smoky Hollow Rd
- 4600 Clipper Crossing
- 2009 Arapaho Rd






