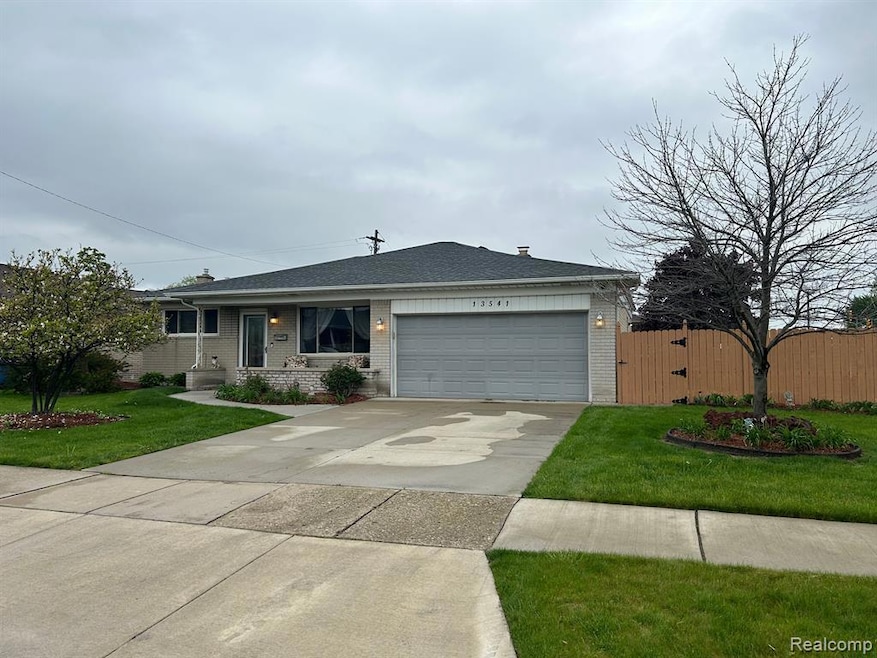
$290,000
- 3 Beds
- 2.5 Baths
- 1,400 Sq Ft
- 26714 Dover Ct
- Warren, MI
Welcome to 26714 Dover Ct., Warren, MIThis beautifully updated 1,400 sq ft ranch sitting on a quiet CUL-DE-SAC, delivers style, space, and suburban convenience in one smart package. Curb appeal greets you from the start, leading into a warm interior featuring hardwood floors throughout the living area and a bright, skylit dining space. The spacious kitchen boasts ceramic tile floors, granite
Anthony Djon Anthony Djon Luxury Real Estate
