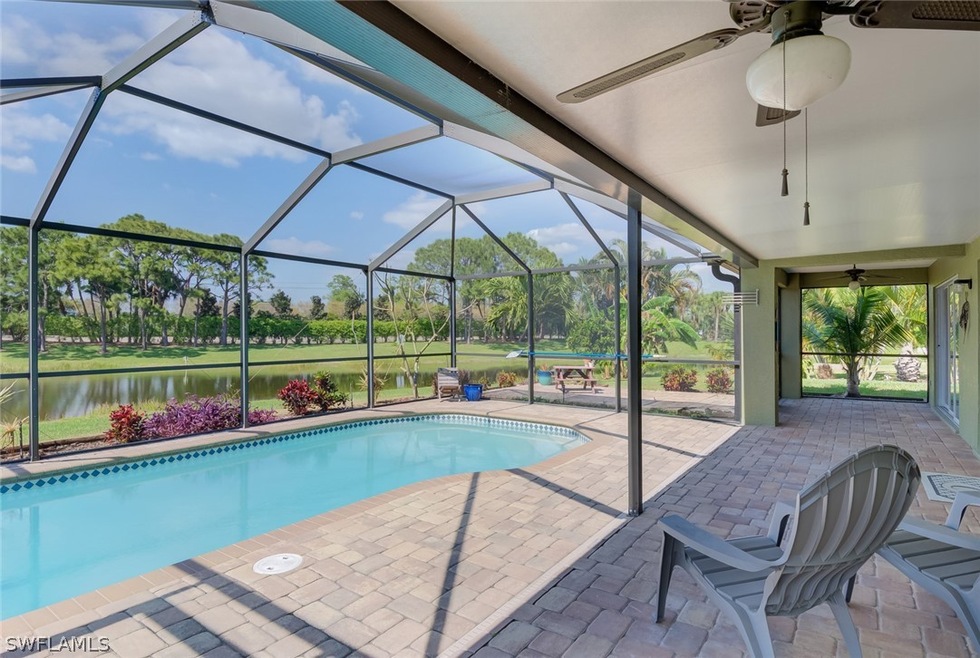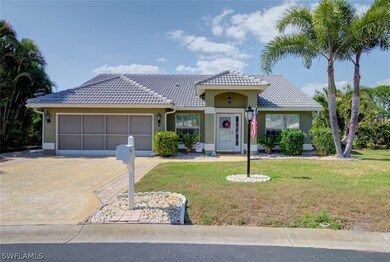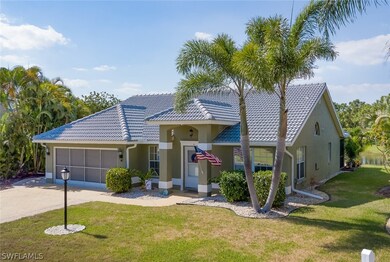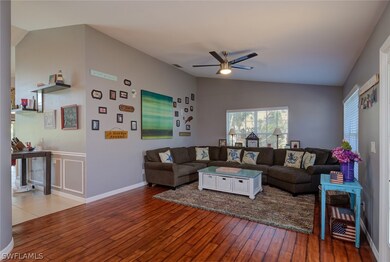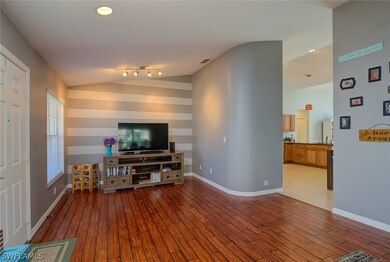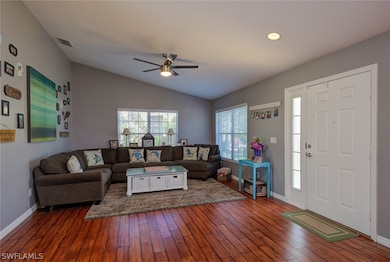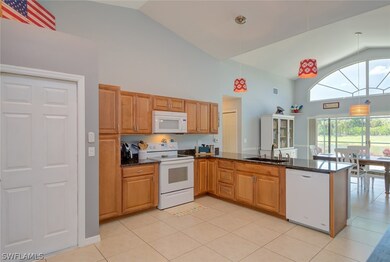
13542 Cherry Tree Ct Fort Myers, FL 33912
The Colony NeighborhoodHighlights
- Lake Front
- Concrete Pool
- Attic
- Fort Myers High School Rated A
- Vaulted Ceiling
- Walk-In Pantry
About This Home
As of June 2020MOTIVATED SELLER! $1,000 credit offered to buyer towards closing cost OR a home warranty! Buyer's choice! Check out the 3D Virtual Tour & tour this home from the comfort of your own couch! Nestled on a quiet cul-de-sac in the great neighborhood of Williamsburg at The Colony, this beautiful, MOVE IN READY, 3 bed/2 bath POOL home has so much to offer! Recent upgrades include: NEW roof, new bathroom vanities, new water softener, new water heater, & reverse osmosis. This desirable floorplan offers split bedrooms, formal & casual space & tons of natural light. Your eyes are drawn to pool & stunning lake views as soon as you walk thru the front door! Master suite includes his/her closets, upgraded walk-in shower, new vanities, mirrors & light fixture. Other great features include beautiful granite & maple cabinetry in open kitchen w/walk in pantry, large brick paver lanai plus additional uncovered patio space, oversized backyard w/great landscaping & fruit trees. Enjoy pool all year long w/electric pool heater! Williamsburg has LOW HOA fees & is conveniently located off Daniels Pkwy; just minutes from I-75, RSW, shopping, ballparks & beaches. Don’t forget to walk the virtual tour!
Last Agent to Sell the Property
Jones & Co Realty License #258021485 Listed on: 03/28/2020

Last Buyer's Agent
A.J. Ackerman
Home Details
Home Type
- Single Family
Est. Annual Taxes
- $3,076
Year Built
- Built in 1993
Lot Details
- 10,367 Sq Ft Lot
- Lake Front
- Cul-De-Sac
- Southeast Facing Home
- Oversized Lot
- Sprinkler System
- Property is zoned RM-2
HOA Fees
- $100 Monthly HOA Fees
Parking
- 2 Car Attached Garage
- Garage Door Opener
Home Design
- Tile Roof
- Stucco
Interior Spaces
- 1,721 Sq Ft Home
- 1-Story Property
- Custom Mirrors
- Bar
- Vaulted Ceiling
- Single Hung Windows
- Formal Dining Room
- Lake Views
- Pull Down Stairs to Attic
Kitchen
- Breakfast Bar
- Walk-In Pantry
- Range
- Microwave
- Dishwasher
Flooring
- Laminate
- Tile
Bedrooms and Bathrooms
- 3 Bedrooms
- Split Bedroom Floorplan
- Walk-In Closet
- 2 Full Bathrooms
- Dual Sinks
- Shower Only
- Separate Shower
Laundry
- Laundry in Garage
- Washer and Dryer Hookup
Home Security
- Security System Owned
- Fire and Smoke Detector
Pool
- Concrete Pool
- Heated In Ground Pool
- Pool Equipment or Cover
Outdoor Features
- Screened Patio
- Porch
Utilities
- Central Heating and Cooling System
- Water Purifier
- Cable TV Available
Listing and Financial Details
- Legal Lot and Block 20 / C
- Assessor Parcel Number 20-45-25-15-0000C.0200
Community Details
Overview
- Association fees include irrigation water, legal/accounting, reserve fund, street lights
- Association Phone (239) 454-3525
- Williamsburg Subdivision
Recreation
- Community Pool
Ownership History
Purchase Details
Home Financials for this Owner
Home Financials are based on the most recent Mortgage that was taken out on this home.Purchase Details
Home Financials for this Owner
Home Financials are based on the most recent Mortgage that was taken out on this home.Purchase Details
Purchase Details
Purchase Details
Home Financials for this Owner
Home Financials are based on the most recent Mortgage that was taken out on this home.Purchase Details
Home Financials for this Owner
Home Financials are based on the most recent Mortgage that was taken out on this home.Similar Homes in Fort Myers, FL
Home Values in the Area
Average Home Value in this Area
Purchase History
| Date | Type | Sale Price | Title Company |
|---|---|---|---|
| Warranty Deed | $300,000 | Fidelity Natl Ttl Of Fl Inc | |
| Warranty Deed | $171,000 | Fidelity National Title Of F | |
| Warranty Deed | $145,000 | Attorney | |
| Trustee Deed | $104,000 | None Available | |
| Warranty Deed | $320,000 | North American Title Company | |
| Warranty Deed | $1,331,900 | -- |
Mortgage History
| Date | Status | Loan Amount | Loan Type |
|---|---|---|---|
| Open | $270,000 | New Conventional | |
| Previous Owner | $302,080 | VA | |
| Previous Owner | $25,000 | Credit Line Revolving | |
| Previous Owner | $145,000 | New Conventional | |
| Previous Owner | $166,665 | FHA | |
| Previous Owner | $256,000 | Unknown | |
| Previous Owner | $58,261 | Fannie Mae Freddie Mac | |
| Previous Owner | $80,000 | No Value Available |
Property History
| Date | Event | Price | Change | Sq Ft Price |
|---|---|---|---|---|
| 06/23/2020 06/23/20 | Sold | $300,000 | -4.7% | $174 / Sq Ft |
| 05/24/2020 05/24/20 | Pending | -- | -- | -- |
| 03/28/2020 03/28/20 | For Sale | $314,900 | +6.7% | $183 / Sq Ft |
| 01/20/2017 01/20/17 | Sold | $295,000 | 0.0% | $171 / Sq Ft |
| 12/21/2016 12/21/16 | Pending | -- | -- | -- |
| 10/27/2016 10/27/16 | For Sale | $294,900 | -- | $171 / Sq Ft |
Tax History Compared to Growth
Tax History
| Year | Tax Paid | Tax Assessment Tax Assessment Total Assessment is a certain percentage of the fair market value that is determined by local assessors to be the total taxable value of land and additions on the property. | Land | Improvement |
|---|---|---|---|---|
| 2024 | $3,502 | $283,125 | -- | -- |
| 2023 | $3,502 | $274,879 | $0 | $0 |
| 2022 | $3,555 | $266,873 | $0 | $0 |
| 2021 | $3,504 | $259,100 | $55,000 | $204,100 |
| 2020 | $3,140 | $228,819 | $0 | $0 |
| 2019 | $3,076 | $223,674 | $55,000 | $168,674 |
| 2018 | $3,180 | $226,909 | $55,000 | $171,909 |
| 2017 | $2,438 | $173,982 | $0 | $0 |
| 2016 | $2,412 | $229,472 | $55,000 | $174,472 |
| 2015 | $2,443 | $212,899 | $52,000 | $160,899 |
| 2014 | -- | $168,302 | $47,500 | $120,802 |
| 2013 | -- | $141,405 | $47,500 | $93,905 |
Agents Affiliated with this Home
-
Ashlee Riggle
A
Seller's Agent in 2020
Ashlee Riggle
Jones & Co Realty
(239) 839-8101
28 Total Sales
-
A
Buyer's Agent in 2020
A.J. Ackerman
-
C
Buyer Co-Listing Agent in 2020
Courtney Ackerman
-
Tracie Hurley Pa
T
Seller's Agent in 2017
Tracie Hurley Pa
Coldwell Banker Realty
(239) 220-8151
3 in this area
173 Total Sales
-
J
Buyer's Agent in 2017
Jesus Nunez
Old Glory Realty
Map
Source: Florida Gulf Coast Multiple Listing Service
MLS Number: 220022800
APN: 20-45-25-15-0000C.0200
- 13420 Onion Creek Ct
- 13376 Onion Creek Ct
- 13711 Hickory Run Ln
- 7843 Cameron Cir
- 7886 Cameron Cir
- 13760 Silver Lake Ct
- 13589 Starwood Ln
- 13565 Eagle Ridge Dr Unit 1122
- 13565 Eagle Ridge Dr Unit 1126
- 13570 Starwood Ln
- 13605 Eagle Ridge Dr Unit 1721
- 13605 Eagle Ridge Dr Unit 1725
- 13811 Silver Lake Ct
- 13593 Starwood Ln
- 13621 Eagle Ridge Dr Unit 1518
- 13615 Eagle Ridge Dr Unit 1611
- 13273 White Marsh Ln Unit 306
- 7762 Cameron Cir
- 13288 White Marsh Ln Unit 3432
- 13276 White Marsh Ln Unit 3517
