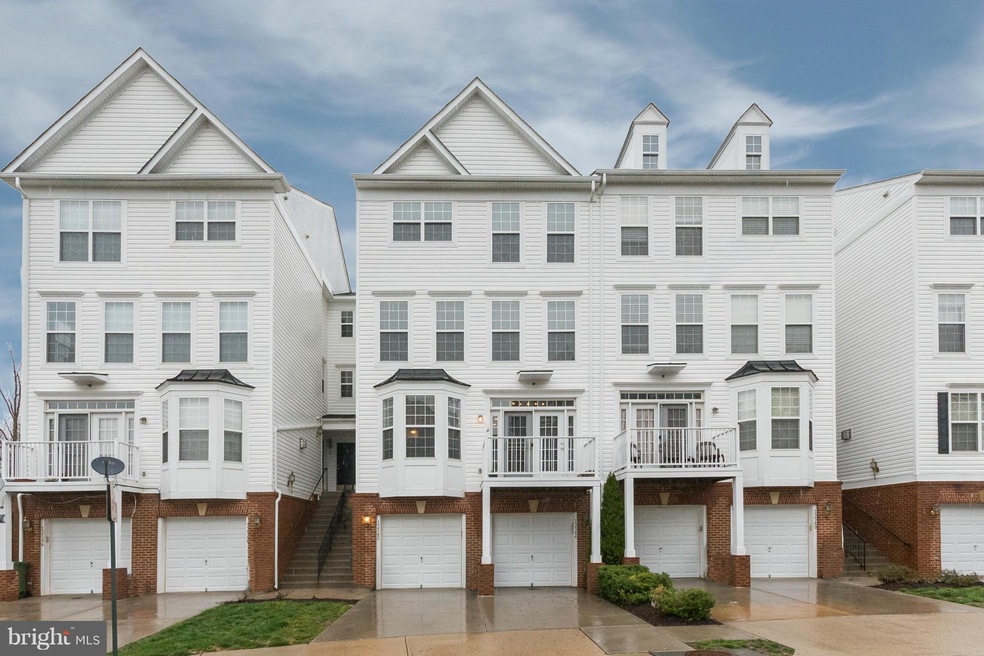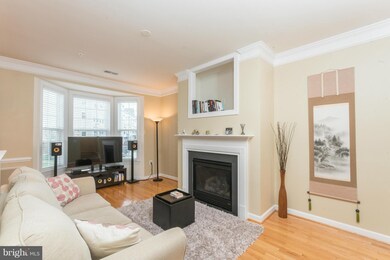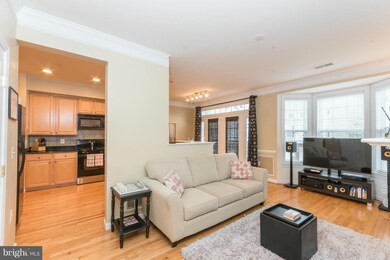
13542 Davinci Ln Unit 47 Herndon, VA 20171
Highlights
- Open Floorplan
- Traditional Architecture
- Whirlpool Bathtub
- Rachel Carson Middle School Rated A
- Wood Flooring
- 2-minute walk to Playground at Curie Ct
About This Home
As of October 2019Bright & sunny open floor plan TH that shows like new. Freshly painted, Hardwoods, gas fireplace, wired for Ethernet & a deck. Gourmet kitchen w/ granite, gas stove, pantry. Lg BR s incl. the master suite w/huge walk-in closet, tray ceiling, double vanity & soaking tub. Very accessible to Dulles Toll Rd, Rt 28, Fx Cnty Pkwy, 5 min. to airport, wlk to shopping, schools & more. Home Warranty.
Last Agent to Sell the Property
Coldwell Banker Realty License #0225062215 Listed on: 04/06/2017

Last Buyer's Agent
Kamran Saleem
Redfin Corporation License #0225062330

Townhouse Details
Home Type
- Townhome
Est. Annual Taxes
- $3,850
Year Built
- Built in 2006
Lot Details
- Two or More Common Walls
HOA Fees
- $155 Monthly HOA Fees
Parking
- 1 Car Attached Garage
- Driveway
Home Design
- Traditional Architecture
- Brick Exterior Construction
Interior Spaces
- 1,634 Sq Ft Home
- Property has 3 Levels
- Open Floorplan
- Crown Molding
- Fireplace Mantel
- Gas Fireplace
- Window Treatments
- Living Room
- Breakfast Room
- Combination Kitchen and Dining Room
- Wood Flooring
Kitchen
- Gas Oven or Range
- Microwave
- Ice Maker
- Dishwasher
- Upgraded Countertops
- Disposal
Bedrooms and Bathrooms
- 3 Bedrooms
- En-Suite Primary Bedroom
- En-Suite Bathroom
- 2.5 Bathrooms
- Whirlpool Bathtub
Laundry
- Laundry Room
- Dryer
- Washer
Schools
- Lutie Lewis Coates Elementary School
- Carson Middle School
- Westfield High School
Utilities
- Forced Air Heating and Cooling System
- Vented Exhaust Fan
- Natural Gas Water Heater
Listing and Financial Details
- Home warranty included in the sale of the property
- Assessor Parcel Number 16-3-16- -47
Community Details
Overview
- Coppermine Crossing Community
- Coppermine Crossing Subdivision
Amenities
- Picnic Area
Recreation
- Community Basketball Court
- Community Playground
- Jogging Path
Pet Policy
- Pets Allowed
Ownership History
Purchase Details
Home Financials for this Owner
Home Financials are based on the most recent Mortgage that was taken out on this home.Purchase Details
Home Financials for this Owner
Home Financials are based on the most recent Mortgage that was taken out on this home.Purchase Details
Home Financials for this Owner
Home Financials are based on the most recent Mortgage that was taken out on this home.Purchase Details
Home Financials for this Owner
Home Financials are based on the most recent Mortgage that was taken out on this home.Similar Homes in the area
Home Values in the Area
Average Home Value in this Area
Purchase History
| Date | Type | Sale Price | Title Company |
|---|---|---|---|
| Warranty Deed | $409,990 | First American Title Ins Co | |
| Warranty Deed | $365,000 | None Available | |
| Warranty Deed | $330,000 | -- | |
| Warranty Deed | $379,990 | -- |
Mortgage History
| Date | Status | Loan Amount | Loan Type |
|---|---|---|---|
| Open | $368,990 | New Conventional | |
| Previous Owner | $292,000 | New Conventional | |
| Previous Owner | $313,500 | New Conventional | |
| Previous Owner | $303,950 | Purchase Money Mortgage |
Property History
| Date | Event | Price | Change | Sq Ft Price |
|---|---|---|---|---|
| 10/28/2019 10/28/19 | Sold | $409,990 | 0.0% | $251 / Sq Ft |
| 09/03/2019 09/03/19 | Pending | -- | -- | -- |
| 08/17/2019 08/17/19 | For Sale | $409,990 | 0.0% | $251 / Sq Ft |
| 08/15/2018 08/15/18 | Rented | $2,095 | -6.9% | -- |
| 08/01/2018 08/01/18 | Under Contract | -- | -- | -- |
| 06/21/2018 06/21/18 | For Rent | $2,250 | 0.0% | -- |
| 05/19/2017 05/19/17 | Sold | $365,000 | 0.0% | $223 / Sq Ft |
| 04/11/2017 04/11/17 | Pending | -- | -- | -- |
| 04/06/2017 04/06/17 | For Sale | $365,000 | +10.6% | $223 / Sq Ft |
| 05/30/2012 05/30/12 | Sold | $330,000 | +1.6% | $202 / Sq Ft |
| 04/30/2012 04/30/12 | Pending | -- | -- | -- |
| 04/26/2012 04/26/12 | For Sale | $324,900 | -- | $199 / Sq Ft |
Tax History Compared to Growth
Tax History
| Year | Tax Paid | Tax Assessment Tax Assessment Total Assessment is a certain percentage of the fair market value that is determined by local assessors to be the total taxable value of land and additions on the property. | Land | Improvement |
|---|---|---|---|---|
| 2021 | $4,480 | $381,790 | $76,000 | $305,790 |
| 2020 | $4,380 | $370,110 | $74,000 | $296,110 |
| 2019 | $4,294 | $362,850 | $70,000 | $292,850 |
| 2018 | $4,169 | $352,280 | $70,000 | $282,280 |
| 2017 | $4,090 | $352,280 | $70,000 | $282,280 |
| 2016 | $3,850 | $332,340 | $66,000 | $266,340 |
| 2015 | $3,566 | $319,560 | $64,000 | $255,560 |
| 2014 | $3,650 | $327,750 | $66,000 | $261,750 |
Agents Affiliated with this Home
-
Sreedhar Maram

Seller's Agent in 2019
Sreedhar Maram
Maram Realty, LLC
(703) 400-7663
12 in this area
227 Total Sales
-
Kelly Wallace

Buyer's Agent in 2019
Kelly Wallace
Century 21 New Millennium
(703) 975-1339
1 in this area
94 Total Sales
-
B
Buyer's Agent in 2018
Brian Chevalier
Long & Foster
-
Cathy D'Antuono

Seller's Agent in 2017
Cathy D'Antuono
Coldwell Banker (NRT-Southeast-MidAtlantic)
(703) 518-8300
42 Total Sales
-
K
Buyer's Agent in 2017
Kamran Saleem
Redfin Corporation
-
John Queeney

Seller's Agent in 2012
John Queeney
Century 21 New Millennium
(703) 868-0061
84 Total Sales
Map
Source: Bright MLS
MLS Number: 1001789815
APN: 016-3-16-0047
- 13660 Venturi Ln Unit 216
- 13506 Innovation Station Loop Unit 2B
- 2562 Belcroft Place
- 13503 Bannacker Place
- 13630 Innovation Station Loop
- 13636 Innovation Station Loop
- 13390 Spofford Rd Unit 302
- 0A-2 River Birch Rd
- 0A River Birch Rd
- 2557 Peter Jefferson Ln
- 2601 River Birch Rd
- 2603 River Birch Rd
- 2607 River Birch Rd
- 13517 Sayward Blvd Unit 80
- 2613 River Birch Rd
- 13722 Aviation Place
- 13724 Aviation Place
- 13726 Aviation Place
- 2621 River Birch Rd
- 2623 River Birch Rd






