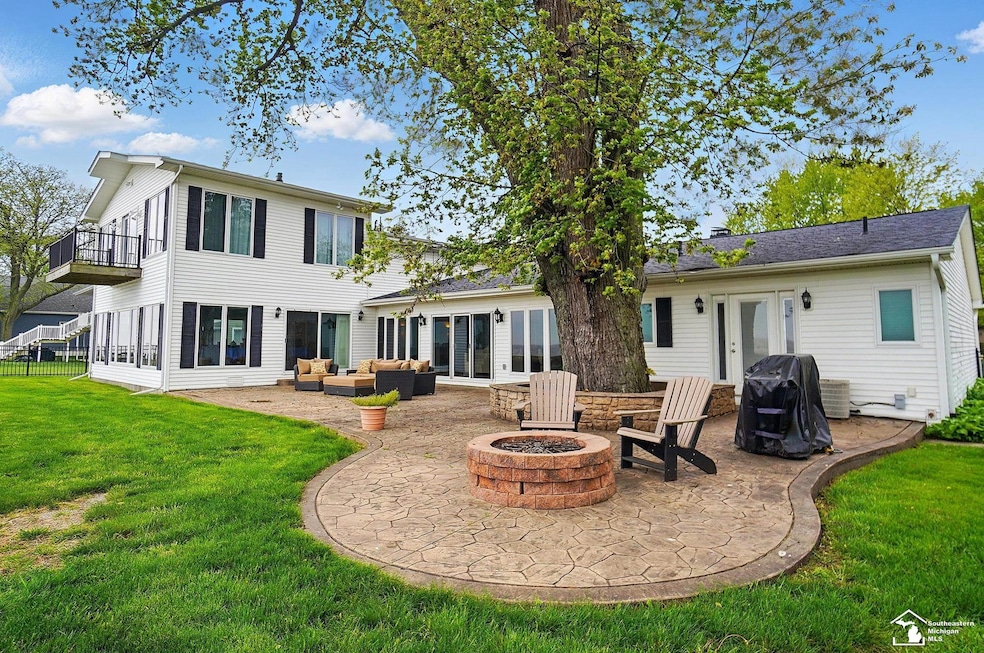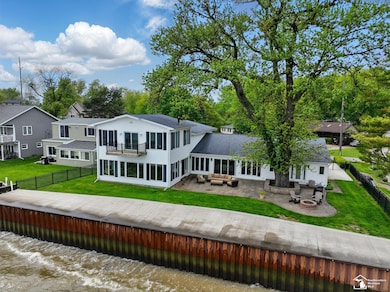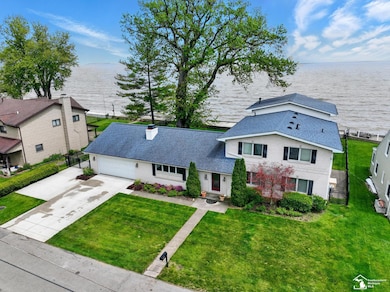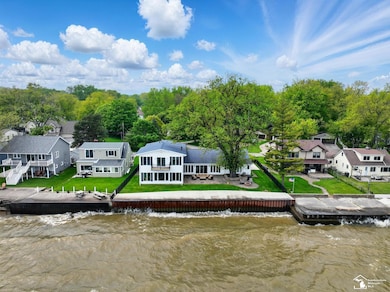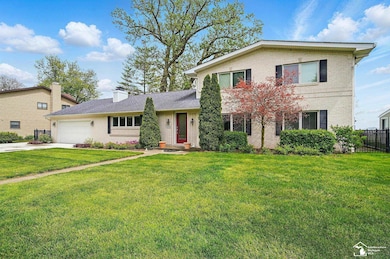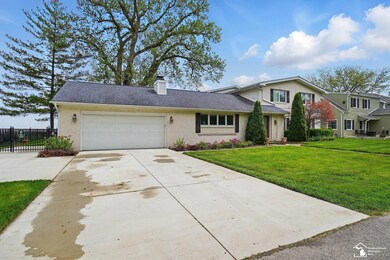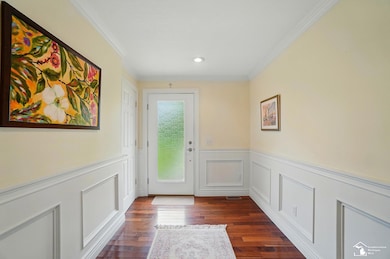
$769,750
- 4 Beds
- 3.5 Baths
- 2,928 Sq Ft
- 2706 S Custer Rd
- Monroe, MI
Welcome to your dream home! This stunning new construction contemporary ranch is a perfect blend of modern elegance and smart living. Spanning over 2300 square feet, this riverfront property offers an unparalleled living experience with its state-of-the-art features and expansive lot. Nestled on over 3 acres of picturesque land, this home provides the ultimate in privacy and tranquility. •
William Kipf Coldwell Banker Haynes R.E. in Monroe
